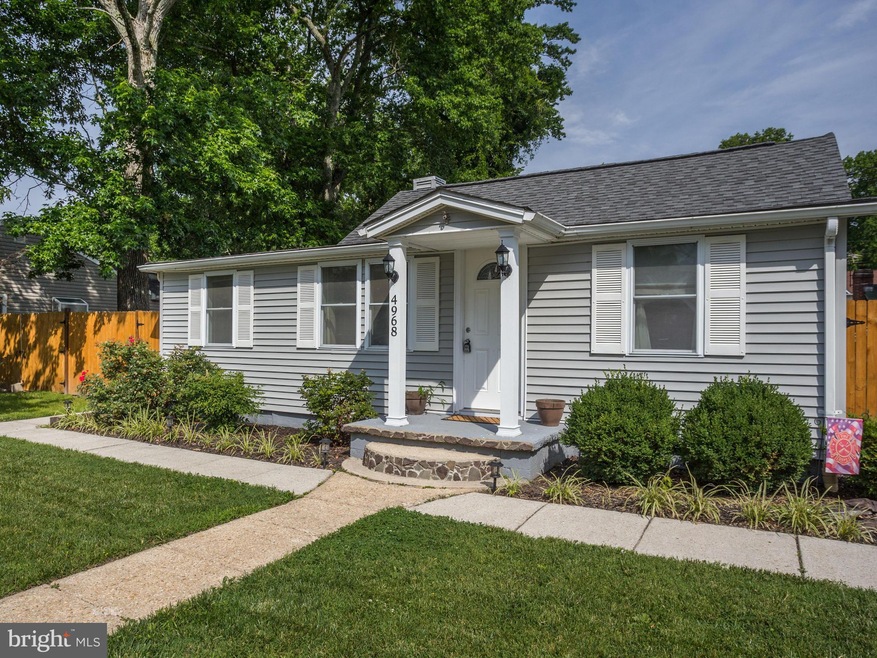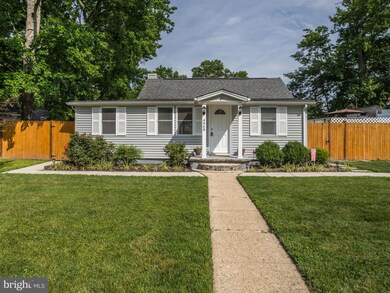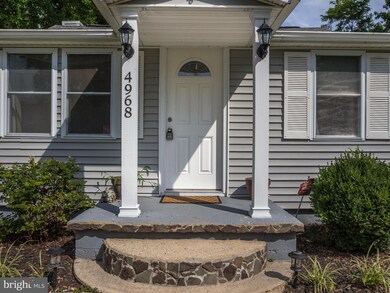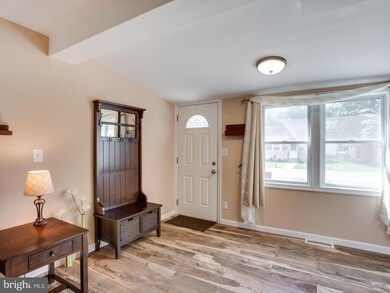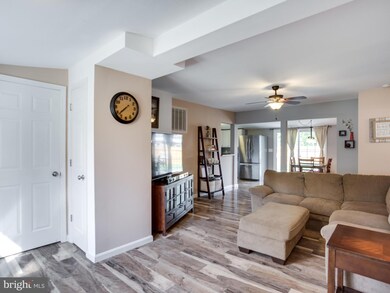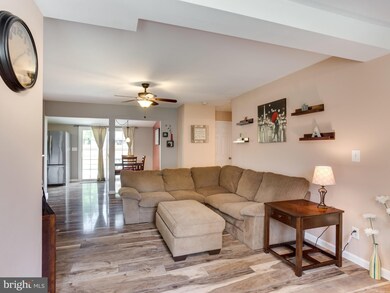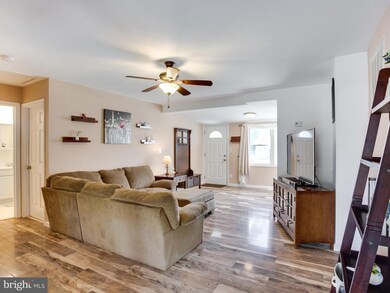
4968 Elm St Shady Side, MD 20764
Highlights
- Boat Ramp
- Home fronts navigable water
- Private Pool
- Boat or Launch Ramp
- Water Access
- Stream or River on Lot
About This Home
As of August 2019BEAUTIFULLY Renovated Rambler 1/2 block from Comm Beach, Pier, Boat Ramp, Playground. Home has been Updated w/New Fence*New Carpet in BRs*Granite Countertops*SS Appliances*New Deck * Swimming Pool w/New Filter/Piping 2016*New Liner in 2015*VERY WELL KEPT ADORABLE HOME*ALL UPDATED LIGHTING*QUALIFIES FOR 100% FINANCING FOR QUALIFIED BUYERS* JUST UNDER 1/4 ACRE - VERY NICE BIG LOT in Avalon Shores!
Last Agent to Sell the Property
RE/MAX Realty Group License #621449 Listed on: 06/24/2017

Home Details
Home Type
- Single Family
Est. Annual Taxes
- $2,015
Year Built
- Built in 1939
Lot Details
- 10,019 Sq Ft Lot
- Home fronts navigable water
- Property is in very good condition
- Property is zoned R5
Parking
- Off-Street Parking
Home Design
- Rambler Architecture
- Vinyl Siding
Interior Spaces
- 1,024 Sq Ft Home
- Property has 1 Level
- Window Treatments
- Combination Kitchen and Dining Room
Kitchen
- Electric Oven or Range
- Microwave
- Dishwasher
- Upgraded Countertops
Bedrooms and Bathrooms
- 3 Main Level Bedrooms
- 1 Full Bathroom
Laundry
- Dryer
- Washer
Outdoor Features
- Private Pool
- Water Access
- River Nearby
- Boat or Launch Ramp
- Stream or River on Lot
- Shared Waterfront
- 1 Powered Boats Permitted
- 1 Non-Powered Boats Permitted
- Shed
Schools
- Shady Side Elementary School
- Southern Middle School
- Southern High School
Utilities
- Central Air
- Heat Pump System
- Vented Exhaust Fan
- Well
- Electric Water Heater
Listing and Financial Details
- Tax Lot 15
- Assessor Parcel Number 020700103135000
- $264 Front Foot Fee per year
Community Details
Overview
- No Home Owners Association
- Voluntary Civic Association Community
- Avalon Shores Subdivision
Recreation
- Boat Ramp
- Community Playground
Ownership History
Purchase Details
Home Financials for this Owner
Home Financials are based on the most recent Mortgage that was taken out on this home.Purchase Details
Home Financials for this Owner
Home Financials are based on the most recent Mortgage that was taken out on this home.Purchase Details
Purchase Details
Home Financials for this Owner
Home Financials are based on the most recent Mortgage that was taken out on this home.Purchase Details
Home Financials for this Owner
Home Financials are based on the most recent Mortgage that was taken out on this home.Purchase Details
Similar Homes in the area
Home Values in the Area
Average Home Value in this Area
Purchase History
| Date | Type | Sale Price | Title Company |
|---|---|---|---|
| Deed | $210,000 | Maryland First Title Ltd | |
| Deed | $249,900 | Charter Title Llc | |
| Interfamily Deed Transfer | -- | Bridgeview Title Llc | |
| Deed | $215,000 | Bridgeview Title Llc | |
| Deed | $175,000 | -- | |
| Deed | $67,500 | -- |
Mortgage History
| Date | Status | Loan Amount | Loan Type |
|---|---|---|---|
| Open | $215,000 | New Conventional | |
| Previous Owner | $245,373 | FHA | |
| Previous Owner | $219,387 | New Conventional | |
| Previous Owner | $186,500 | Unknown | |
| Previous Owner | $175,000 | New Conventional |
Property History
| Date | Event | Price | Change | Sq Ft Price |
|---|---|---|---|---|
| 08/23/2019 08/23/19 | Sold | $210,000 | -2.3% | $205 / Sq Ft |
| 05/07/2019 05/07/19 | Pending | -- | -- | -- |
| 04/18/2019 04/18/19 | Price Changed | $215,000 | 0.0% | $210 / Sq Ft |
| 04/18/2019 04/18/19 | For Sale | $215,000 | +2.4% | $210 / Sq Ft |
| 04/17/2019 04/17/19 | Off Market | $210,000 | -- | -- |
| 03/23/2019 03/23/19 | Price Changed | $220,000 | -3.5% | $215 / Sq Ft |
| 02/04/2019 02/04/19 | For Sale | $227,900 | -8.8% | $223 / Sq Ft |
| 09/11/2017 09/11/17 | Sold | $249,900 | 0.0% | $244 / Sq Ft |
| 08/18/2017 08/18/17 | Pending | -- | -- | -- |
| 08/18/2017 08/18/17 | Off Market | $249,900 | -- | -- |
| 08/16/2017 08/16/17 | For Sale | $249,900 | 0.0% | $244 / Sq Ft |
| 07/13/2017 07/13/17 | Pending | -- | -- | -- |
| 07/12/2017 07/12/17 | Off Market | $249,900 | -- | -- |
| 07/06/2017 07/06/17 | Price Changed | $249,900 | -2.7% | $244 / Sq Ft |
| 06/24/2017 06/24/17 | For Sale | $256,900 | +19.5% | $251 / Sq Ft |
| 11/15/2013 11/15/13 | Sold | $215,000 | 0.0% | $210 / Sq Ft |
| 10/07/2013 10/07/13 | Pending | -- | -- | -- |
| 08/16/2013 08/16/13 | Price Changed | $215,000 | -2.2% | $210 / Sq Ft |
| 07/26/2013 07/26/13 | Price Changed | $219,900 | 0.0% | $215 / Sq Ft |
| 07/26/2013 07/26/13 | For Sale | $219,900 | +3.3% | $215 / Sq Ft |
| 07/05/2013 07/05/13 | Pending | -- | -- | -- |
| 07/05/2013 07/05/13 | Price Changed | $212,900 | +1.4% | $208 / Sq Ft |
| 06/11/2013 06/11/13 | For Sale | $209,900 | -- | $205 / Sq Ft |
Tax History Compared to Growth
Tax History
| Year | Tax Paid | Tax Assessment Tax Assessment Total Assessment is a certain percentage of the fair market value that is determined by local assessors to be the total taxable value of land and additions on the property. | Land | Improvement |
|---|---|---|---|---|
| 2024 | $3,242 | $246,100 | $0 | $0 |
| 2023 | $3,145 | $232,300 | $140,500 | $91,800 |
| 2022 | $2,959 | $229,100 | $0 | $0 |
| 2021 | $5,812 | $225,900 | $0 | $0 |
| 2020 | $2,832 | $222,700 | $140,500 | $82,200 |
| 2019 | $5,050 | $204,833 | $0 | $0 |
| 2018 | $1,896 | $186,967 | $0 | $0 |
| 2017 | $2,190 | $169,100 | $0 | $0 |
| 2016 | $264 | $167,167 | $0 | $0 |
| 2015 | $264 | $165,233 | $0 | $0 |
| 2014 | -- | $163,300 | $0 | $0 |
Agents Affiliated with this Home
-
K
Seller's Agent in 2019
Kathryn Rindy
Schwartz Realty, Inc.
-
J
Seller Co-Listing Agent in 2019
Julie Beal
Schwartz Realty, Inc.
(410) 867-9700
1 in this area
12 Total Sales
-

Buyer's Agent in 2019
Jason Donovan
RE/MAX
(410) 726-1800
3 in this area
241 Total Sales
-

Seller's Agent in 2017
Lara Owings
Remax 100
(301) 904-2461
83 Total Sales
-

Buyer's Agent in 2017
Jessica Ricciardi
Keller Williams Flagship
(443) 838-8112
149 Total Sales
-

Seller's Agent in 2013
Ray Mudd
Schwartz Realty, Inc.
(301) 261-9700
64 in this area
271 Total Sales
Map
Source: Bright MLS
MLS Number: 1001635357
APN: 07-001-03135000
- 4977 Lerch Dr
- 4925 Aspen St
- 4908 Aspen St
- 1207 Avalon Blvd
- 1330 Jordan Dr
- 4927 Hine Dr
- 1334 Jordan Dr
- 1216 Hawthorne St
- 1347 W River Rd
- 4911 Lerch Dr
- 4906 Lee Blvd
- 1045 Back Bay Beach Rd
- 1419 Shady Rest Rd
- 1337 W River Rd
- 1133 Steamboat Rd
- 6152 Shady Side Rd
- 1100 Steamboat Rd
- 1012 S Creek View Ct
- 1109 Cherry Point Rd
- 0 Shady Side Rd Unit MDAA2113166
