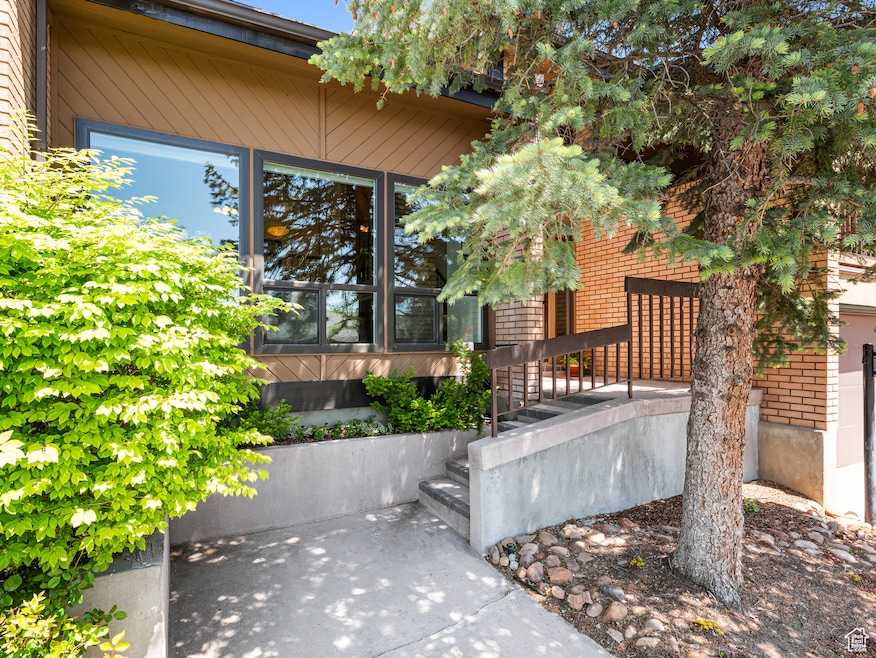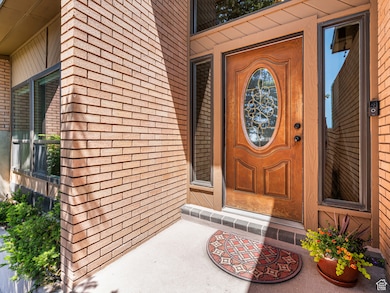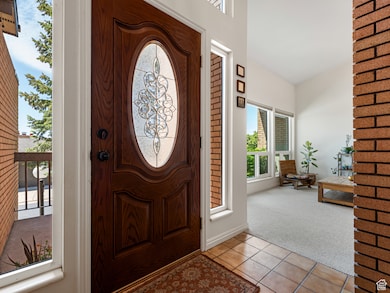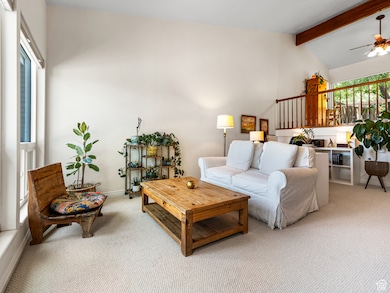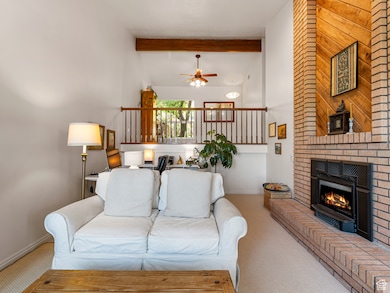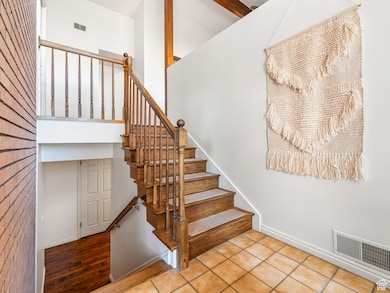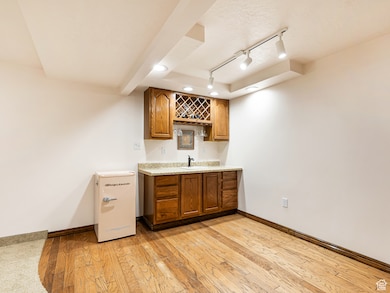4968 Partridge Way Ogden, UT 84403
Southeast Ogden NeighborhoodEstimated payment $3,503/month
Highlights
- Heated In Ground Pool
- Mature Trees
- Vaulted Ceiling
- Lake View
- Clubhouse
- Wood Flooring
About This Home
Stunning luxury townhome in the coveted Shadow Valley Estates-featuring million-dollar views of the valley and the Great Salt Lake, vibrant sunsets, and mountains. Step out your back door to hiking trails, rivers, and wildlife, with the national forest as your backyard.Enjoy high open-beam ceilings, two gas fireplaces, triple-pane windows, smart climate control, and a heated/cooled garage with extra storage. The layout offers beautiful morning sun on the east patio and kitchen, and sunset dinners on the west-facing deck. Upgrades include new ultra-quiet and efficient HVAC, LED lighting, water softener, and a saltwater pool, with pickleball courts coming soon.Minutes from skiing, Pineview Reservoir, and award-winning dining-this is resort-style living at its best. Square footage figures are provided as a courtesy estimate only and were obtained from prev listing . Buyer is advised to obtain an independent measurement.
Last Listed By
Silvia Marrier-Jasso
Presidio Real Estate (South Valley) License #10482569 Listed on: 05/29/2025
Property Details
Home Type
- Manufactured Home
Est. Annual Taxes
- $3,250
Year Built
- Built in 1980
Lot Details
- 436 Sq Ft Lot
- Property is Fully Fenced
- Landscaped
- Terraced Lot
- Sprinkler System
- Mature Trees
HOA Fees
- $500 Monthly HOA Fees
Parking
- 2 Car Attached Garage
Property Views
- Lake
- Mountain
Home Design
- Brick Exterior Construction
- Cedar
Interior Spaces
- 2,983 Sq Ft Home
- 3-Story Property
- Wet Bar
- Vaulted Ceiling
- Ceiling Fan
- 2 Fireplaces
- Gas Log Fireplace
- Triple Pane Windows
- Window Treatments
- Sliding Doors
- Entrance Foyer
- Smart Doorbell
- Basement Fills Entire Space Under The House
- Smart Thermostat
Kitchen
- Built-In Range
- Range Hood
- Granite Countertops
- Disposal
Flooring
- Wood
- Carpet
- Tile
Bedrooms and Bathrooms
- 3 Bedrooms
Laundry
- Dryer
- Washer
Pool
- Heated In Ground Pool
- Fence Around Pool
Outdoor Features
- Open Patio
Schools
- Shadow Valley Elementary School
- Mount Ogden Middle School
- Ogden High School
Utilities
- Forced Air Heating and Cooling System
- Heat Pump System
- Natural Gas Connected
- Sewer Paid
Listing and Financial Details
- Assessor Parcel Number 06-178-0005
Community Details
Overview
- Association fees include ground maintenance, sewer, trash, water
- Welch Randall Association, Phone Number (801) 399-5883
- Knollwood Subdivision
Amenities
- Clubhouse
Recreation
- Community Pool
- Snow Removal
Pet Policy
- Pets Allowed
Map
Home Values in the Area
Average Home Value in this Area
Tax History
| Year | Tax Paid | Tax Assessment Tax Assessment Total Assessment is a certain percentage of the fair market value that is determined by local assessors to be the total taxable value of land and additions on the property. | Land | Improvement |
|---|---|---|---|---|
| 2024 | $3,251 | $257,400 | $57,750 | $199,650 |
| 2023 | $3,396 | $270,600 | $57,750 | $212,850 |
| 2022 | $3,291 | $262,900 | $35,750 | $227,150 |
| 2021 | $2,459 | $326,000 | $65,000 | $261,000 |
| 2020 | $2,563 | $314,000 | $45,000 | $269,000 |
| 2019 | $2,452 | $282,000 | $40,000 | $242,000 |
| 2018 | $2,371 | $271,000 | $37,000 | $234,000 |
| 2017 | $2,089 | $223,000 | $37,000 | $186,000 |
| 2016 | $1,849 | $106,700 | $24,750 | $81,950 |
| 2015 | $1,895 | $106,700 | $29,700 | $77,000 |
| 2014 | $2,099 | $116,050 | $29,700 | $86,350 |
Property History
| Date | Event | Price | Change | Sq Ft Price |
|---|---|---|---|---|
| 05/29/2025 05/29/25 | For Sale | $514,900 | -- | $173 / Sq Ft |
Purchase History
| Date | Type | Sale Price | Title Company |
|---|---|---|---|
| Interfamily Deed Transfer | -- | Metro National Title | |
| Interfamily Deed Transfer | -- | None Available | |
| Warranty Deed | -- | Backman Stewart Title | |
| Warranty Deed | -- | Title West |
Mortgage History
| Date | Status | Loan Amount | Loan Type |
|---|---|---|---|
| Open | $319,113 | FHA | |
| Closed | $70,000 | Purchase Money Mortgage | |
| Previous Owner | $116,000 | No Value Available |
Source: UtahRealEstate.com
MLS Number: 2088103
APN: 06-178-0005
- 5210 Skyline Pkwy
- 4895 Knollwood Dr
- 5078 Iroquois Way
- 5204 Skyline Dr
- 1921 Mohawk Ln
- 4760 Meadow Creek Ln
- 1728 Whispering Oaks Dr
- 4781 Canterbury Rd
- 1663 Lakeview Way
- 1829 Choctaw Ridge
- 5312 Arrowhead Ln
- 5104 Shawnee Ln
- 4876 S 1525 E
- 2456 Bonneville Terrace Dr
- 1037 E Chambers St S
- 2100 E Combe Rd
- 4875 S Nightingale Ln E
- 2406 Woodland Dr
- 4253 S Spring Dr
- 5630 Meadow Ln Unit 175
