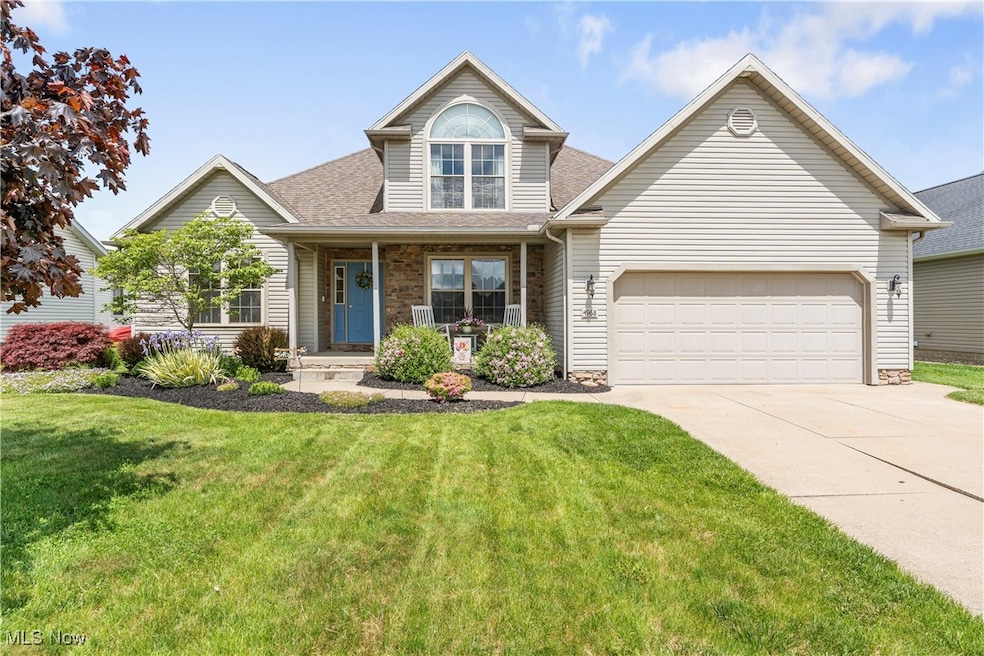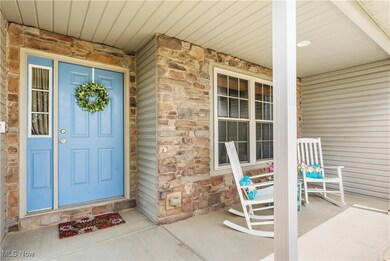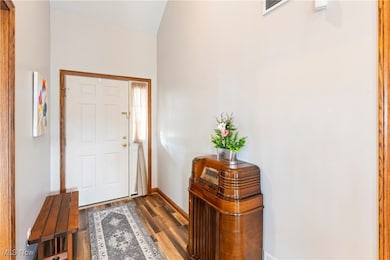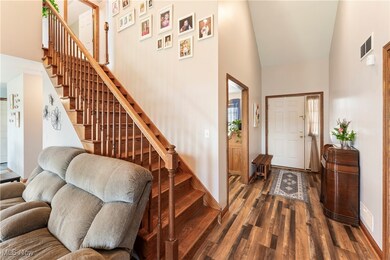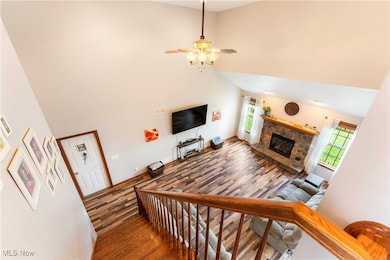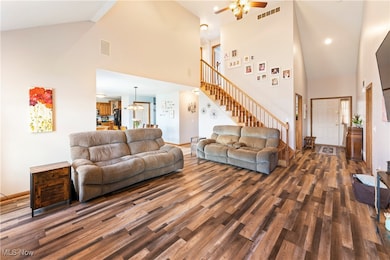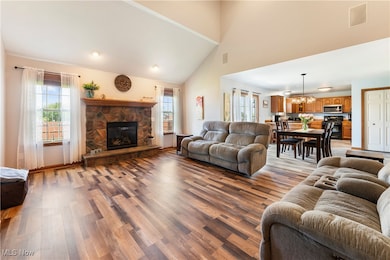
4968 Sippo Reserves Dr NW Massillon, OH 44647
West Brookfield NeighborhoodEstimated payment $2,127/month
Highlights
- Popular Property
- No HOA
- 2 Car Attached Garage
- Colonial Architecture
- Porch
- Patio
About This Home
Welcome home to this charming 3 bedroom custom built colonial, perfectly situated between Tuslaw Highschool and Elementary Schools. Enter through the front door, after passing large front porch, to be greeted by an open, high ceiling foyer. New luxury vinyl flooring wraps around the entire first floor. Your 2 story Great Room with stone gas fireplace and recessed lighting, opens to a large eat-in kitchen. Kitchen has ample countertop space, and gorgeous oak cabinets. Eat-in kitchen is perfect for entertaining guests or family gatherings. Sliding glass door off kitchen leads to your patio overlooking a private backyard. Dining room/office off foyer and kitchen. Powder room (1/2 bath) and laundry room located off kitchen near spacious 2 car garage. Wrapping up the first floor is your master suite. Master is large and features tray ceiling and his & her closets plus a private ensuite bath. Master bath features double vanity sinks, garden tub, and shower. Heading upstairs you'll find an additional full bath and 2 large bedrooms. Downstairs basement has endless possibilities with built-in storage areas, high 9 foot ceilings and ample space to finish for an extra hangout area. Backyard has a few raised garden planters that will stay, and a shed for extra storage of lawn equipment. Located on a quiet allotment, this charming home is awaiting its new owners! Schedule your showing today before this home is SOLD!
Listing Agent
Platinum Real Estate Brokerage Email: scott@thetinlinteam.com 216-210-2984 License #2012002793

Home Details
Home Type
- Single Family
Est. Annual Taxes
- $2,896
Year Built
- Built in 2007
Lot Details
- 9,235 Sq Ft Lot
- Lot Dimensions are 70x132
- Wood Fence
- Back Yard Fenced
Parking
- 2 Car Attached Garage
- Front Facing Garage
- Garage Door Opener
- Driveway
Home Design
- Colonial Architecture
- Block Foundation
- Fiberglass Roof
- Asphalt Roof
- Stone Siding
- Vinyl Siding
Interior Spaces
- 1,961 Sq Ft Home
- 2-Story Property
- Ceiling Fan
- Gas Fireplace
- Great Room with Fireplace
- Unfinished Basement
- Basement Fills Entire Space Under The House
Bedrooms and Bathrooms
- 3 Bedrooms | 1 Main Level Bedroom
- 2.5 Bathrooms
Outdoor Features
- Patio
- Porch
Utilities
- Forced Air Heating and Cooling System
- Heating System Uses Gas
Community Details
- No Home Owners Association
- Built by Crockett
- Sippo Reserves Subdivision
Listing and Financial Details
- Assessor Parcel Number 00504798
Map
Home Values in the Area
Average Home Value in this Area
Tax History
| Year | Tax Paid | Tax Assessment Tax Assessment Total Assessment is a certain percentage of the fair market value that is determined by local assessors to be the total taxable value of land and additions on the property. | Land | Improvement |
|---|---|---|---|---|
| 2024 | -- | $114,560 | $18,970 | $95,590 |
| 2023 | $2,896 | $76,790 | $14,980 | $61,810 |
| 2022 | $2,892 | $76,830 | $14,980 | $61,850 |
| 2021 | $2,935 | $76,830 | $14,980 | $61,850 |
| 2020 | $2,648 | $65,630 | $13,020 | $52,610 |
| 2019 | $2,614 | $65,630 | $13,020 | $52,610 |
| 2018 | $2,572 | $65,630 | $13,020 | $52,610 |
| 2017 | $2,404 | $58,420 | $11,170 | $47,250 |
| 2016 | $2,432 | $58,420 | $11,170 | $47,250 |
| 2015 | $2,461 | $58,420 | $11,170 | $47,250 |
| 2014 | $366 | $53,210 | $9,980 | $43,230 |
| 2013 | $1,192 | $53,210 | $9,980 | $43,230 |
Property History
| Date | Event | Price | Change | Sq Ft Price |
|---|---|---|---|---|
| 05/26/2025 05/26/25 | Price Changed | $337,000 | -3.7% | $172 / Sq Ft |
| 05/19/2025 05/19/25 | Price Changed | $349,900 | -4.1% | $178 / Sq Ft |
| 05/15/2025 05/15/25 | For Sale | $364,900 | -- | $186 / Sq Ft |
Purchase History
| Date | Type | Sale Price | Title Company |
|---|---|---|---|
| Survivorship Deed | $182,000 | None Available | |
| Warranty Deed | $195,000 | Netwide Title Agency Inc | |
| Warranty Deed | $32,400 | None Available |
Mortgage History
| Date | Status | Loan Amount | Loan Type |
|---|---|---|---|
| Open | $153,700 | New Conventional | |
| Closed | $50,000 | Credit Line Revolving | |
| Closed | $169,100 | New Conventional | |
| Closed | $156,000 | Purchase Money Mortgage | |
| Previous Owner | $173,600 | Construction |
Similar Homes in Massillon, OH
Source: MLS Now
MLS Number: 5122680
APN: 00504798
- 1724 Leslie Ave NW
- 1725 Leslie Ave NW
- 4745 Sippo Reserves Dr NW
- 4568 Woodstone Ave NW
- 1759 Alpha St NW
- 1472 Woodforest St NW
- 0 Manchester Ave NW Unit 5109731
- 1632 Ben Fulton Rd
- 0 Ben Fulton Ave NW
- 1306 Alpha St NW
- 0 Evangel Ave NW Unit 5055813
- 0 Wooster St NW
- 1833 Wood Creek Cir NW
- 1809 Lake Creek Cir
- 3575 Kenyon Creek Ave NW
- 1215 Cyril Ave SW
- 13931 Wooster St NW
- 3465 Yellow Creek Ave NW
- 1890 Wooster Creek St NW
- 1783 Heron Creek St NW
