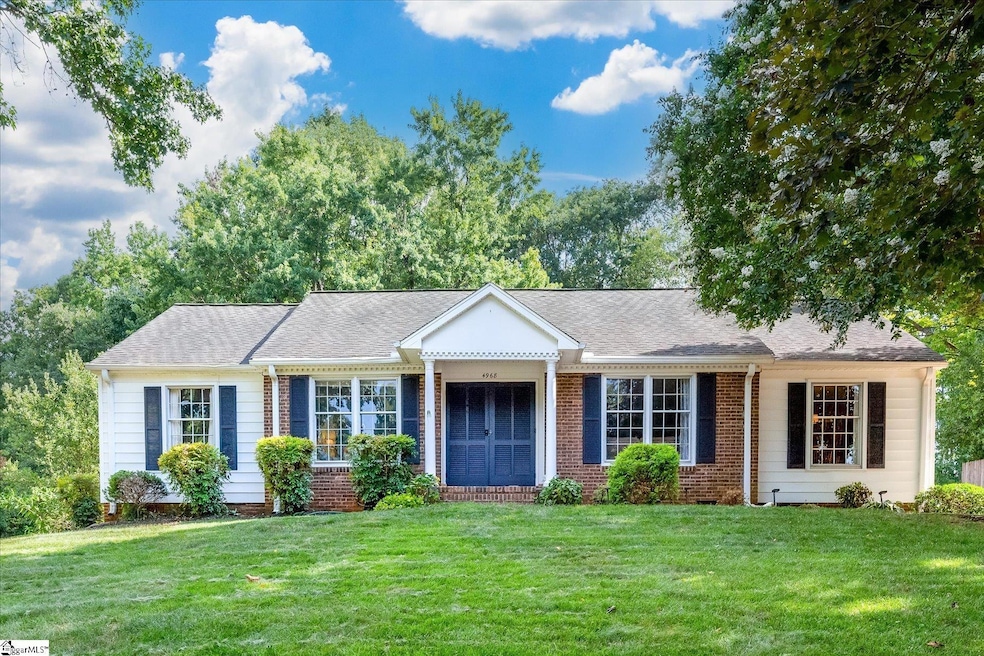4968 Vineyard Ln Greenville, SC 29615
Eastside NeighborhoodEstimated payment $2,052/month
Highlights
- Ranch Style House
- Wood Flooring
- Mud Room
- Pelham Road Elementary School Rated A
- Bonus Room
- Den
About This Home
**Motivated Seller** Looking for a well-appointed ranch in a gorgeous, exceptionally maintained, quiet, neighborhood? Situated just 10 minutes from Woodruff Road, and 5 minutes to Prisma Health Patewood Hospital and Haywood Mall, this home offers the rare combination of convenience and privacy—nestled on a quiet street with no rear neighbors. Inside, you’ll find two inviting living spaces, including a comfortable front living room and a cozy family room with a fireplace and built-in shelving in the back. The dining area and kitchen flow seamlessly, making everyday living and entertaining a breeze. All three bedrooms are generously sized, providing plenty of room for family, guests, or a home office. The oversized laundry/mudroom is a standout feature, offering exceptional storage and expansive countertop space for added functionality. The fully fenced backyard oasis features mature landscaping, a charming gazebo-covered patio, and a storage shed—perfect for relaxing, gardening, or entertaining. The location of this home truly cannot be beat, no matter what life stage you are in. Schedule your showing today!
Home Details
Home Type
- Single Family
Est. Annual Taxes
- $1,282
Year Built
- Built in 1974
Lot Details
- 0.3 Acre Lot
- Lot Dimensions are 76x172
- Fenced Yard
- Sloped Lot
- Few Trees
Home Design
- Ranch Style House
- Brick Exterior Construction
- Composition Roof
- Vinyl Siding
Interior Spaces
- 1,600-1,799 Sq Ft Home
- Bookcases
- Ceiling Fan
- Gas Log Fireplace
- Window Treatments
- Mud Room
- Living Room
- Dining Room
- Den
- Bonus Room
- Crawl Space
- Fire and Smoke Detector
Kitchen
- Free-Standing Electric Range
- Microwave
- Dishwasher
- Laminate Countertops
- Disposal
Flooring
- Wood
- Parquet
- Carpet
- Laminate
Bedrooms and Bathrooms
- 3 Main Level Bedrooms
- 2 Full Bathrooms
Laundry
- Laundry Room
- Laundry on main level
- Laundry in Kitchen
- Washer and Electric Dryer Hookup
Attic
- Storage In Attic
- Pull Down Stairs to Attic
Parking
- Side or Rear Entrance to Parking
- Driveway
Outdoor Features
- Patio
- Outbuilding
- Front Porch
Schools
- Pelham Road Elementary School
- Greenville Middle School
- Eastside High School
Utilities
- Cooling System Mounted To A Wall/Window
- Forced Air Heating and Cooling System
- Heating System Uses Natural Gas
- Underground Utilities
- Gas Water Heater
Community Details
- Mountainbrook Subdivision
Listing and Financial Details
- Assessor Parcel Number 0540.08-01-075.00
Map
Home Values in the Area
Average Home Value in this Area
Tax History
| Year | Tax Paid | Tax Assessment Tax Assessment Total Assessment is a certain percentage of the fair market value that is determined by local assessors to be the total taxable value of land and additions on the property. | Land | Improvement |
|---|---|---|---|---|
| 2024 | $1,282 | $7,290 | $1,080 | $6,210 |
| 2023 | $1,282 | $7,290 | $1,080 | $6,210 |
| 2022 | $1,249 | $7,290 | $1,080 | $6,210 |
| 2021 | $1,228 | $7,290 | $1,080 | $6,210 |
| 2020 | $1,293 | $7,230 | $890 | $6,340 |
| 2019 | $1,281 | $7,230 | $890 | $6,340 |
| 2018 | $1,350 | $7,230 | $890 | $6,340 |
| 2017 | $1,043 | $5,530 | $890 | $4,640 |
| 2016 | $995 | $138,290 | $22,200 | $116,090 |
| 2015 | $990 | $138,290 | $22,200 | $116,090 |
| 2014 | $974 | $138,290 | $22,200 | $116,090 |
Property History
| Date | Event | Price | Change | Sq Ft Price |
|---|---|---|---|---|
| 08/05/2025 08/05/25 | Price Changed | $365,000 | -2.7% | $228 / Sq Ft |
| 07/24/2025 07/24/25 | For Sale | $375,000 | -- | $234 / Sq Ft |
Purchase History
| Date | Type | Sale Price | Title Company |
|---|---|---|---|
| Deed | $185,000 | None Available | |
| Deed | $141,500 | -- |
Mortgage History
| Date | Status | Loan Amount | Loan Type |
|---|---|---|---|
| Open | $169,180 | New Conventional | |
| Closed | $174,000 | New Conventional | |
| Previous Owner | $127,250 | New Conventional |
Source: Greater Greenville Association of REALTORS®
MLS Number: 1564224
APN: 0540.08-01-075.00
- 4940 Crosscreek Ln
- 11 Caliston Ct
- 5016 Bridle Path Ln
- 308 Seabury Dr
- 1207 Pelham Rd
- 5023 Raintree Ln
- 119 Twin Creek Cove
- 101 Fairoaks Dr
- 114 Seabury Dr
- 17 Seabury Dr
- 19 Red Fox Trail
- 225 Parliament Rd
- 207 Gilderbrook Rd
- 310 Devenger Rd
- 301 Devenger Rd
- 217 Devenger Rd
- 17 Country Squire Ct
- 16 Farrell Kirk Ln
- 17 Runnymede Rd
- 203 Roper Mountain Road Extension
- 230 Roper Mountain Rd Extension
- 200 Mitchell Rd
- 150 Howell Cir
- 3900 E North St
- 207 Blacks Dr
- 49 Orchard Park Dr
- 500 Congaree Rd
- 100 Gloucester Ferry Rd
- 1013 Woodruff Rd
- 4000 Eastdide Dr
- 3800 E North St
- 39 Webb St
- 75 Mall Connector Rd
- 1101 Roper Mountain Rd
- 1001 Toscano Ct
- 741 Woodruff Rd
- 1175 Haywood Rd
- 355 Pelham Rd
- 14001 Ardmore Spring Cir
- 810 Woodruff Rd







