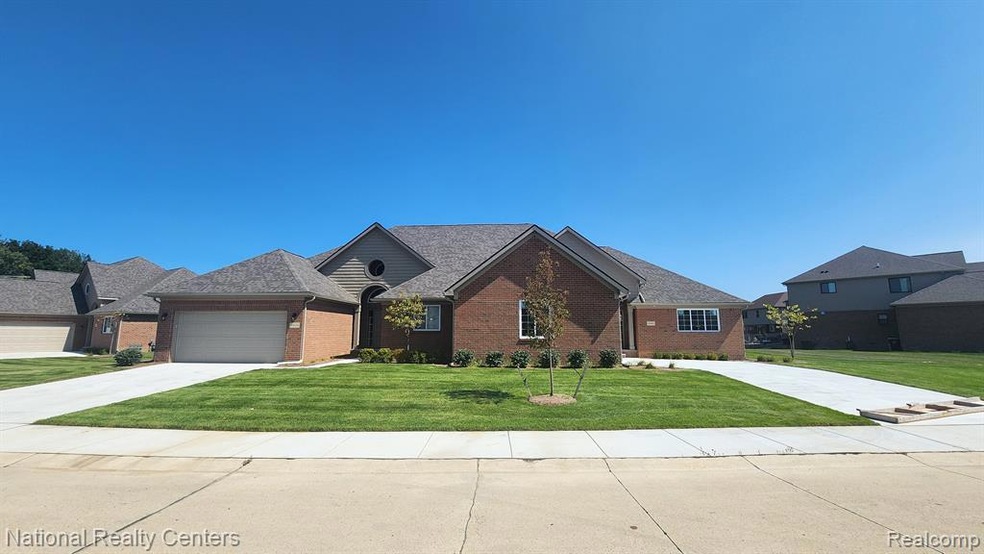BEAUTIUL NEW CONSTRUCTION CONDOMINIUM!! MOVE IN READY! The Builder Added So Many Upgrades! Hardwood/Laminate Flooring in Main Living Area, All Ceramic Tile in Bathrooms and Laundry Room, 36" Gas Fireplace with Barnwood Mantle and Stone Surround. Premium Lighting Package, Garage Door Openers, Gourmet Kitchen with White Cabinets, Soft Close Cabinets and Dovetail Drawers, Roll Out Shelves, Kitchen Trash Pull Outs. Cabinets and Laundry Tub added to Laundry Room! The List goes on and on!! The Highly Acclaimed Lottivue Riverside Woods Condo's Across the Street from Lake Saint Clair! How Awesome!! The Willow Ranch has 2 Bedrooms on Main Floor, with Loft and 3 Full Baths. Private Entry Opens to The Foyer, Your Open Great Room, Dining Room and Kitchen. The Kitchen Features Granite Countertops (also in all bathrooms), G.E Stainless Steel Appliances, Undermount Sink, Garbage Disposal and Delta Faucets. The Vaulted Great Room is Filled with Lots of Natural Light from the Silverline Windows. This Split Ranch Has the Primary Suite on the Opposite Side of The Home from The Other Bedroom for Your Privacy! The Primary Suite Boosts a Double Step Ceiling, Huge Walk in Closet with Spa Like Attached Bath. The Loft on the 2nd Floor is Perfect for Some Alone Time. This New Construction Home Has a 96% Efficiency Furnace, 50 Gallon Hot Water Tank, Air Conditioning and a Humidifier. This Home is Landscaped and Ready to Go! Don't forget About All the Builder and Manufacture Warranties! This Home IS Perfect! Minutes from Brandenburg Park and Lake St. Clair. Other lots and floor plans are available.

