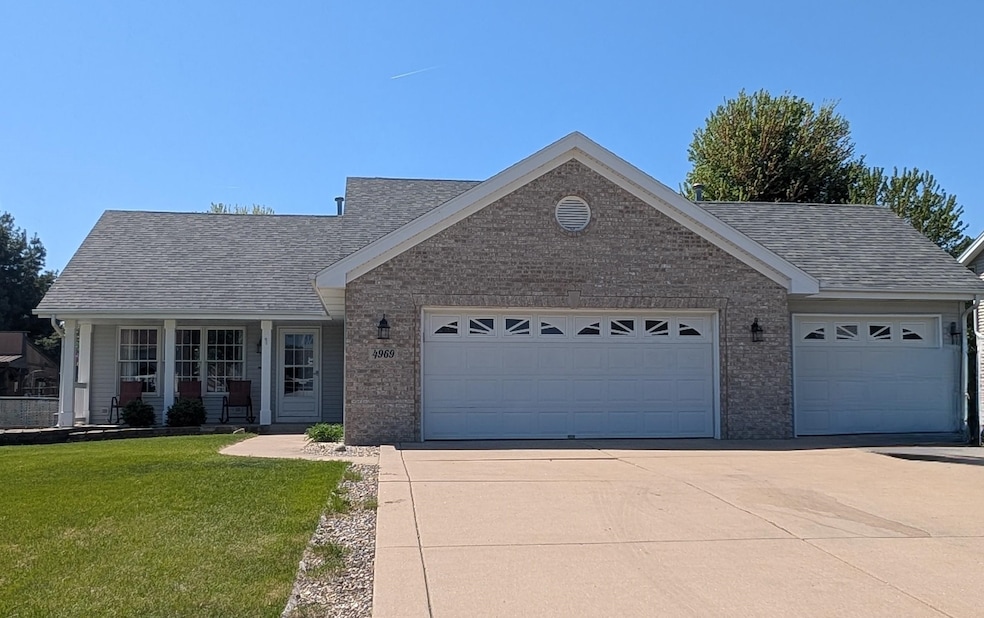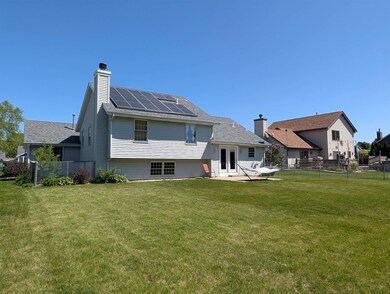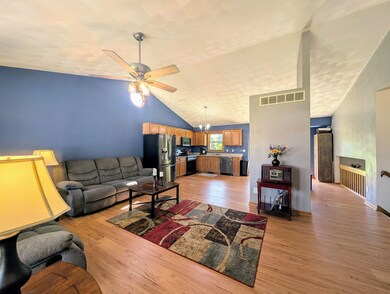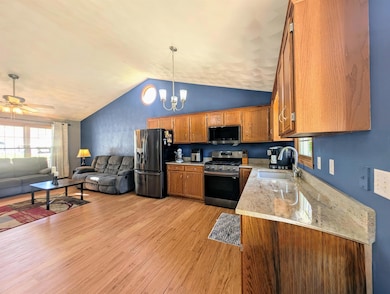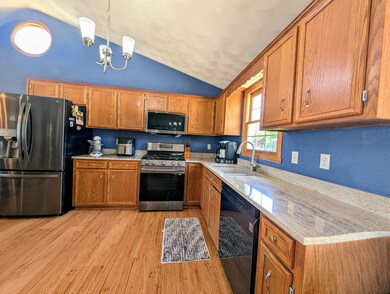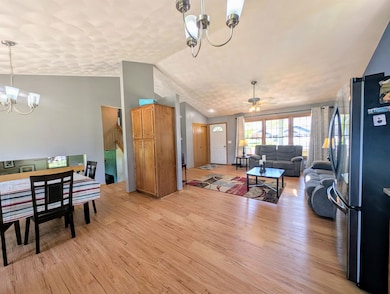
4969 Creekway Place Machesney Park, IL 61115
Estimated payment $1,832/month
Highlights
- Solar Power System
- Great Room
- Brick or Stone Mason
- Vaulted Ceiling
- Granite Countertops
- 3-minute walk to Dennis Johnson Memorial Park
About This Home
Attractive home with great curb appeal in a quiet subdivision! Spacious open-concept floor plan with vaulted ceilings in the living room and a large family room featuring a brick, wood-burning fireplace and office nook. Updated kitchen offers granite counters, slide-out drawers, and a large pantry. Bayed dining area with new sliding doors opens to a concrete patio. The primary suite includes a private full bath and dual closets. Bonus room with egress windows and bath rough-in offers potential for 4th bedroom, gym, or office. The basement includes a separate gaming room. Heated 3-car garage with 220-amp service, floor drain, hot/cold water, and pet run to a fenced area. Recent updates: refrigerator, stove, dishwasher, garbage disposal, flooring, patio door, water heater, and softener. Low electric bills with solar lease in place. Move-in ready with space, updates, and unique features throughout!
Home Details
Home Type
- Single Family
Est. Annual Taxes
- $5,487
Year Built
- Built in 1998
Home Design
- Brick or Stone Mason
- Shingle Roof
- Vinyl Siding
Interior Spaces
- Multi-Level Property
- Vaulted Ceiling
- Wood Burning Fireplace
- Window Treatments
- Great Room
- Basement Fills Entire Space Under The House
Kitchen
- Stove
- Gas Range
- Microwave
- Dishwasher
- Granite Countertops
- Disposal
Bedrooms and Bathrooms
- 3 Bedrooms
- 2 Full Bathrooms
Laundry
- Dryer
- Washer
Parking
- 3 Car Garage
- Garage Door Opener
- Driveway
Schools
- Marquette Elementary School
- Harlem Jr Middle School
- Harlem High School
Utilities
- Forced Air Heating and Cooling System
- Heating System Uses Natural Gas
- Gas Water Heater
- Water Softener
Additional Features
- Solar Power System
- Patio
- 0.3 Acre Lot
Map
Home Values in the Area
Average Home Value in this Area
Tax History
| Year | Tax Paid | Tax Assessment Tax Assessment Total Assessment is a certain percentage of the fair market value that is determined by local assessors to be the total taxable value of land and additions on the property. | Land | Improvement |
|---|---|---|---|---|
| 2023 | $5,224 | $66,534 | $9,344 | $57,190 |
| 2022 | $5,141 | $60,684 | $8,522 | $52,162 |
| 2021 | $4,758 | $56,440 | $7,926 | $48,514 |
| 2020 | $4,367 | $53,763 | $7,550 | $46,213 |
| 2019 | $4,491 | $51,497 | $7,232 | $44,265 |
| 2018 | $4,702 | $49,809 | $6,995 | $42,814 |
| 2017 | $4,716 | $48,443 | $6,803 | $41,640 |
| 2016 | $4,643 | $47,480 | $6,668 | $40,812 |
| 2015 | $4,604 | $46,649 | $6,551 | $40,098 |
| 2014 | $4,016 | $46,649 | $6,551 | $40,098 |
Property History
| Date | Event | Price | Change | Sq Ft Price |
|---|---|---|---|---|
| 05/18/2025 05/18/25 | Pending | -- | -- | -- |
| 05/13/2025 05/13/25 | For Sale | $259,000 | +32.8% | $137 / Sq Ft |
| 08/20/2021 08/20/21 | Sold | $195,000 | +6.8% | $103 / Sq Ft |
| 08/01/2021 08/01/21 | Pending | -- | -- | -- |
| 07/29/2021 07/29/21 | For Sale | $182,500 | -- | $97 / Sq Ft |
Purchase History
| Date | Type | Sale Price | Title Company |
|---|---|---|---|
| Warranty Deed | $195,000 | None Listed On Document | |
| Warranty Deed | $195,000 | None Listed On Document | |
| Grant Deed | $118,000 | Rtc | |
| Deed | $117,800 | -- |
Mortgage History
| Date | Status | Loan Amount | Loan Type |
|---|---|---|---|
| Open | $156,800 | Credit Line Revolving | |
| Previous Owner | $185,250 | New Conventional | |
| Previous Owner | $114,000 | New Conventional | |
| Previous Owner | $35,000 | New Conventional | |
| Previous Owner | -- | No Value Available | |
| Previous Owner | $35,000 | New Conventional |
Similar Homes in the area
Source: NorthWest Illinois Alliance of REALTORS®
MLS Number: 202502446
APN: 08-29-430-030
- 4829 Pine Al Dr
- 1820 Juniper Ln
- 1715 Hackberry Ln
- 5289 Harlem Rd
- 6007 Basin Dr
- 8932 Polaris Dr
- 2103 Maple Ave
- 5155 Pine Rock Ave
- 5228 Marble Dr
- 5709 Jackie's Dr
- 1308 van Stone Dr
- 1310 Van Ct
- 8112 Mildred Rd
- 8519 Scott Ln
- 8625 Jeffrey Way
- 8309 Scott Ln
- 7818 Mildred Rd
- 6725 Louden Dr
- 8624 Scott Ln
- 8632 Scott Ln
