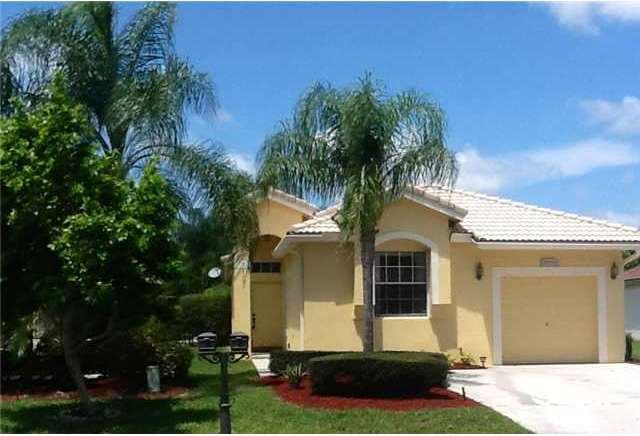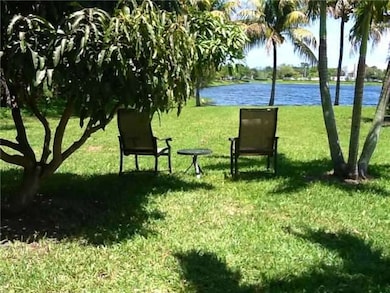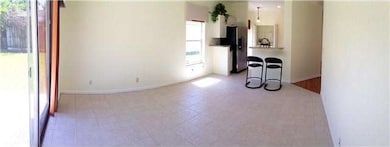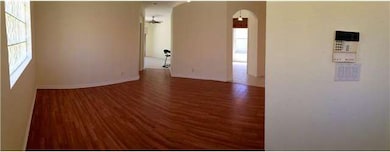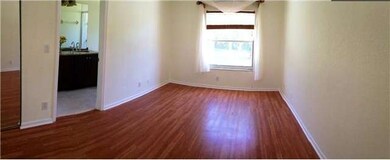
4969 Pelican St Coconut Creek, FL 33073
Regency Lakes NeighborhoodHighlights
- Property Fronts a Bay or Harbor
- Newly Remodeled
- Lake View
- Fitness Center
- Gated Community
- Room in yard for a pool
About This Home
As of March 2020TOTALLY REMODELED HOME ON LARGER THAN AVERAGE LOT WITH LAKE VIEW, BATHROOMS HAVE GRANITE COUNTERTOPS, DARK WOOD CABINETS AND DESIGNER FINISHES. KITCHEN IS UPDATED WITH NEW GRANITE COUNTER TOPS. NEW BRAND NAME STAINLESS STEEL APPLIANCES, FRESHLY PAINTED I NSIDE AND OUT, NEW LANDSCAPING, CERAMIC AND WOOD FLOORING. SPLIT FLOOR PLAN IN GUARDED GATED COMMUNITY WITH "A" RATED SCHOOLS. THIS HOME IS PERFECT AND READY TO MOVE IN. NOT A SHORT SALE OR FORECLOSURE.
Last Buyer's Agent
Rosemary Purswell
Sea Island Realty Inc. License #3083420
Home Details
Home Type
- Single Family
Est. Annual Taxes
- $3,852
Year Built
- Built in 1999 | Newly Remodeled
Lot Details
- 6,374 Sq Ft Lot
- Property Fronts a Bay or Harbor
- West Facing Home
HOA Fees
- $212 Monthly HOA Fees
Parking
- 1 Car Attached Garage
- Driveway
- Open Parking
Home Design
- Substantially Remodeled
- Tile Roof
- Concrete Block And Stucco Construction
Interior Spaces
- 1,638 Sq Ft Home
- 1-Story Property
- Ceiling Fan
- Blinds
- Formal Dining Room
- Lake Views
Kitchen
- Electric Range
- Microwave
- Dishwasher
Flooring
- Wood
- Ceramic Tile
Bedrooms and Bathrooms
- 3 Bedrooms
- Split Bedroom Floorplan
- Walk-In Closet
- 2 Full Bathrooms
Laundry
- Dryer
- Washer
Outdoor Features
- Room in yard for a pool
- Exterior Lighting
- Porch
Schools
- Tradewinds Elementary School
- Lyons Creek Middle School
- Monarch High School
Utilities
- Central Heating and Cooling System
Listing and Financial Details
- Assessor Parcel Number 484206260160
Community Details
Overview
- Brittany Park,Regency Lakes Subdivision
- The community has rules related to no recreational vehicles or boats, no trucks or trailers
Recreation
- Fitness Center
Additional Features
- Clubhouse
- Gated Community
Ownership History
Purchase Details
Home Financials for this Owner
Home Financials are based on the most recent Mortgage that was taken out on this home.Purchase Details
Home Financials for this Owner
Home Financials are based on the most recent Mortgage that was taken out on this home.Purchase Details
Home Financials for this Owner
Home Financials are based on the most recent Mortgage that was taken out on this home.Purchase Details
Home Financials for this Owner
Home Financials are based on the most recent Mortgage that was taken out on this home.Purchase Details
Purchase Details
Home Financials for this Owner
Home Financials are based on the most recent Mortgage that was taken out on this home.Purchase Details
Purchase Details
Purchase Details
Home Financials for this Owner
Home Financials are based on the most recent Mortgage that was taken out on this home.Purchase Details
Similar Home in the area
Home Values in the Area
Average Home Value in this Area
Purchase History
| Date | Type | Sale Price | Title Company |
|---|---|---|---|
| Warranty Deed | $309,000 | Associated Attorney Ttl & Cl | |
| Warranty Deed | $309,000 | Associated Attorney Ttl & Cl | |
| Warranty Deed | $309,000 | Associated Attorney Ttl & Cl | |
| Warranty Deed | $272,000 | Attorney | |
| Warranty Deed | $199,000 | Title Associates Usa Llc | |
| Warranty Deed | $230,000 | Team Title Usa Llc | |
| Warranty Deed | $147,000 | -- | |
| Quit Claim Deed | -- | -- | |
| Deed | $137,000 | -- | |
| Warranty Deed | $1,392,000 | -- |
Mortgage History
| Date | Status | Loan Amount | Loan Type |
|---|---|---|---|
| Open | $85,000 | New Conventional | |
| Open | $247,200 | New Conventional | |
| Closed | $247,200 | New Conventional | |
| Previous Owner | $256,500 | New Conventional | |
| Previous Owner | $225,834 | FHA | |
| Previous Owner | $191,000 | Credit Line Revolving | |
| Previous Owner | $168,000 | Unknown | |
| Previous Owner | $109,500 | New Conventional |
Property History
| Date | Event | Price | Change | Sq Ft Price |
|---|---|---|---|---|
| 03/12/2020 03/12/20 | Sold | $309,000 | -1.3% | $204 / Sq Ft |
| 01/15/2020 01/15/20 | For Sale | $313,000 | +15.1% | $207 / Sq Ft |
| 07/03/2013 07/03/13 | Sold | $272,000 | -2.8% | $166 / Sq Ft |
| 06/24/2013 06/24/13 | Pending | -- | -- | -- |
| 05/04/2013 05/04/13 | For Sale | $279,900 | -- | $171 / Sq Ft |
Tax History Compared to Growth
Tax History
| Year | Tax Paid | Tax Assessment Tax Assessment Total Assessment is a certain percentage of the fair market value that is determined by local assessors to be the total taxable value of land and additions on the property. | Land | Improvement |
|---|---|---|---|---|
| 2025 | $5,653 | $288,070 | -- | -- |
| 2024 | $5,451 | $279,960 | -- | -- |
| 2023 | $5,451 | $271,810 | $0 | $0 |
| 2022 | $5,171 | $263,900 | $0 | $0 |
| 2021 | $4,993 | $256,220 | $0 | $0 |
| 2020 | $5,374 | $275,620 | $48,200 | $227,420 |
| 2019 | $5,366 | $275,900 | $0 | $0 |
| 2018 | $5,105 | $270,760 | $0 | $0 |
| 2017 | $5,052 | $265,200 | $0 | $0 |
| 2016 | $5,122 | $267,420 | $0 | $0 |
| 2015 | $5,197 | $265,570 | $0 | $0 |
| 2014 | $5,221 | $263,470 | $0 | $0 |
| 2013 | -- | $224,310 | $42,200 | $182,110 |
Agents Affiliated with this Home
-
Carmen Alberts

Seller's Agent in 2020
Carmen Alberts
Berkshire Hathaway HomeServices Florida Realty
(954) 553-1822
73 Total Sales
-
Gloria Heck

Seller's Agent in 2013
Gloria Heck
RE/MAX
(754) 245-4662
14 in this area
66 Total Sales
-
R
Buyer's Agent in 2013
Rosemary Purswell
Sea Island Realty Inc.
Map
Source: MIAMI REALTORS® MLS
MLS Number: A1783055
APN: 48-42-06-26-0160
- 4982 Pelican St
- 4926 Pelican St
- 4907 Pelican Manor
- 4940 Pelican Manor
- 5040 Heron Place
- 4919 Egret Ct
- 5103 Heron Ct
- 4712 Grand Cypress Cir N
- 6116 Grand Cypress Cir E
- 6161 Swans Terrace
- 4759 Cypress St
- 4570 NW 67th Ct
- 4477 NW 65th St
- 4803 NW 59th Ct
- 4920 Swans Ln
- 6164 NW 45th Terrace
- 6330 Osprey Terrace
- 6700 NW 45th Ave Unit S-7
- 4541 NW 67th Place Unit P11
- 4510 NW 67th Ct
