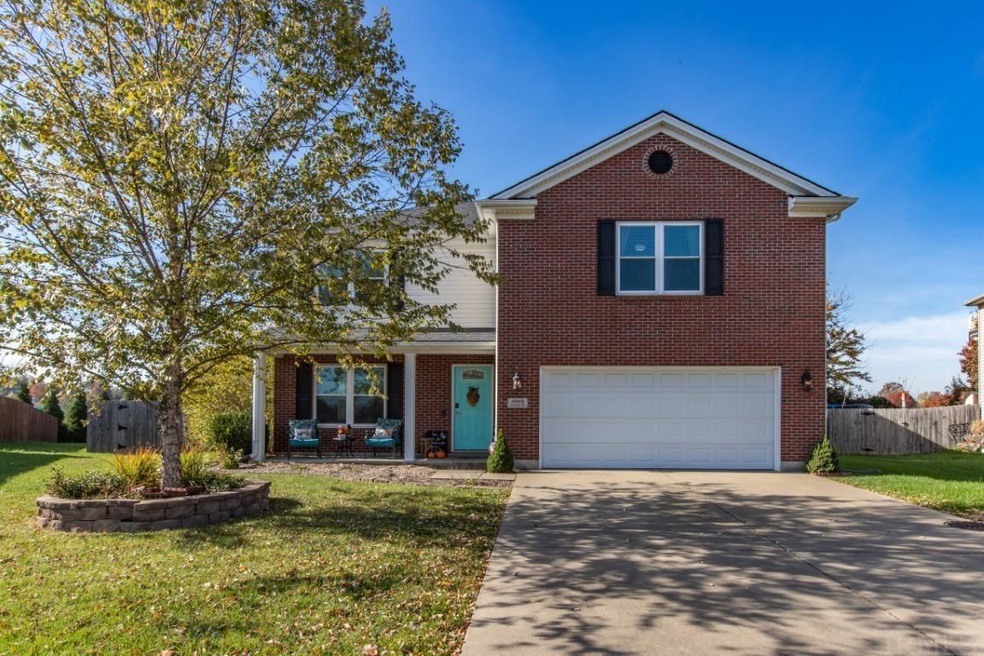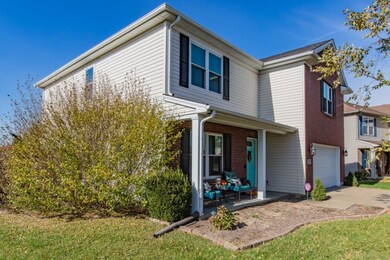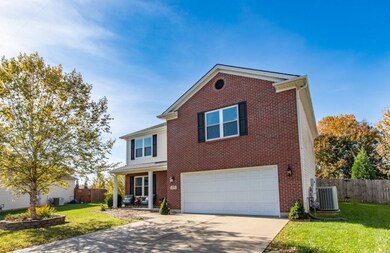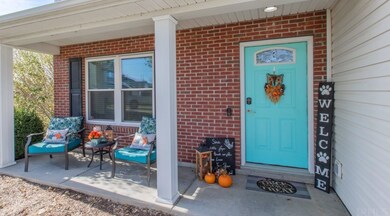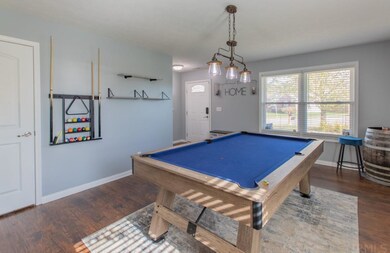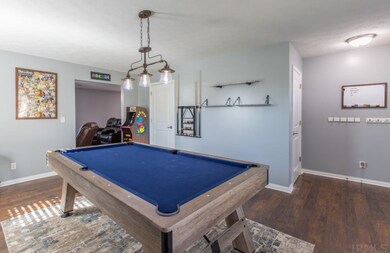
4969 Penrose Dr Newburgh, IN 47630
Highlights
- Open Floorplan
- Backs to Open Ground
- Walk-In Pantry
- Newburgh Elementary School Rated A-
- Covered patio or porch
- 2 Car Attached Garage
About This Home
As of December 2021Be HOME for the HOLIDAYS! And this is a home for hosting! 2 living areas provide plenty of space for family and friends. One welcomes guests right off the covered front porch and is currently being used a game room complete with pool table (included). The other creates an open GREAT ROOM with the kitchen; perfect for a large dining table and big, comfy furniture. The kitchen boasts newer, matching STAINLESS STEEL appliances, loads of countertop and cabinet space, & a truly walk-in PANTRY. A half bath is conveniently tucked away off the garage entrance. Ease of entertaining (or enjoying your own oasis) continues as the great room steps out on to a covered patio overlooking a PRIVATE backyard with mature trees, raised beds, and plenty of GRASSY LAWN. In a smart design, decking surrounds the above ground POOL providing ample space for lounging in the sun and staging an outdoor living room complete with color-changing lighting for festive enjoyment on those long, summer evenings. The newer yard barn is stocked with pool equipment and a Custom Recreation playset offers even more outdoor fun. Guests staying over? Upstairs 3 bedrooms, each with it’s own WALK-IN CLOSET, share a full bath along one hallway. Perfect for guests, kids, or home office SPACE. In what feels like it’s own wing, the large OWNER’S SUITE comes complete with it’s own full bath, an expansive wall currently used for a home theater projector, and a ridiculously big walk-in closet (it’s big enough to be a room!). For additional convenience, the laundry room is also upstairs ideally positioned near most of the laundry. Washer & dryer with riser drawers INCLUDED! See full list of favs & included features. Home Warranty provided by seller for buyer peace of mind.
Home Details
Home Type
- Single Family
Est. Annual Taxes
- $1,922
Year Built
- Built in 2010
Lot Details
- 0.32 Acre Lot
- Backs to Open Ground
- Property is Fully Fenced
- Privacy Fence
- Irregular Lot
Parking
- 2 Car Attached Garage
- Garage Door Opener
- Driveway
Home Design
- Brick Exterior Construction
- Slab Foundation
- Asphalt Roof
- Vinyl Construction Material
Interior Spaces
- 2-Story Property
- Open Floorplan
- Storage In Attic
- Home Security System
Kitchen
- Walk-In Pantry
- Disposal
Flooring
- Carpet
- Laminate
Bedrooms and Bathrooms
- 4 Bedrooms
- En-Suite Primary Bedroom
- Walk-In Closet
- Bathtub with Shower
Schools
- Newburgh Elementary School
- Castle South Middle School
- Castle High School
Utilities
- Forced Air Heating and Cooling System
- Heating System Uses Gas
Additional Features
- Covered patio or porch
- Suburban Location
Listing and Financial Details
- Home warranty included in the sale of the property
- Assessor Parcel Number 87-12-29-304-028.000-019
Ownership History
Purchase Details
Home Financials for this Owner
Home Financials are based on the most recent Mortgage that was taken out on this home.Purchase Details
Home Financials for this Owner
Home Financials are based on the most recent Mortgage that was taken out on this home.Purchase Details
Home Financials for this Owner
Home Financials are based on the most recent Mortgage that was taken out on this home.Purchase Details
Home Financials for this Owner
Home Financials are based on the most recent Mortgage that was taken out on this home.Similar Homes in Newburgh, IN
Home Values in the Area
Average Home Value in this Area
Purchase History
| Date | Type | Sale Price | Title Company |
|---|---|---|---|
| Warranty Deed | $274,900 | None Available | |
| Warranty Deed | $260,000 | Near North Title Group | |
| Warranty Deed | -- | Foreman Watson Land Title Ll | |
| Warranty Deed | -- | Foreman Watson Land Title Ll |
Mortgage History
| Date | Status | Loan Amount | Loan Type |
|---|---|---|---|
| Previous Owner | $240,000 | New Conventional | |
| Previous Owner | $191,290 | FHA | |
| Previous Owner | $20,000 | Unknown | |
| Previous Owner | $158,000 | Adjustable Rate Mortgage/ARM | |
| Previous Owner | $162,104 | FHA | |
| Previous Owner | $162,104 | FHA | |
| Closed | $0 | Unknown |
Property History
| Date | Event | Price | Change | Sq Ft Price |
|---|---|---|---|---|
| 12/10/2021 12/10/21 | Sold | $274,900 | 0.0% | $109 / Sq Ft |
| 11/29/2021 11/29/21 | Pending | -- | -- | -- |
| 11/19/2021 11/19/21 | For Sale | $274,900 | +5.7% | $109 / Sq Ft |
| 06/03/2021 06/03/21 | Sold | $260,000 | +5.9% | $104 / Sq Ft |
| 04/30/2021 04/30/21 | Pending | -- | -- | -- |
| 04/29/2021 04/29/21 | For Sale | $245,500 | -- | $98 / Sq Ft |
Tax History Compared to Growth
Tax History
| Year | Tax Paid | Tax Assessment Tax Assessment Total Assessment is a certain percentage of the fair market value that is determined by local assessors to be the total taxable value of land and additions on the property. | Land | Improvement |
|---|---|---|---|---|
| 2024 | $2,098 | $282,100 | $42,200 | $239,900 |
| 2023 | $2,111 | $278,600 | $42,200 | $236,400 |
| 2022 | $2,104 | $261,600 | $38,800 | $222,800 |
| 2021 | $2,043 | $244,800 | $38,800 | $206,000 |
| 2020 | $1,976 | $227,200 | $46,100 | $181,100 |
| 2019 | $1,871 | $212,100 | $46,100 | $166,000 |
| 2018 | $1,780 | $211,300 | $46,100 | $165,200 |
| 2017 | $1,682 | $204,300 | $46,100 | $158,200 |
| 2016 | $1,522 | $189,500 | $46,100 | $143,400 |
| 2014 | $1,123 | $163,000 | $24,200 | $138,800 |
| 2013 | $1,146 | $164,300 | $24,200 | $140,100 |
Agents Affiliated with this Home
-

Seller's Agent in 2021
Mitch Schulz
Weichert Realtors-The Schulz Group
(812) 499-6617
48 in this area
344 Total Sales
-

Seller's Agent in 2021
Cara Gile
Berkshire Hathaway HomeServices Indiana Realty
(812) 604-4081
14 in this area
113 Total Sales
-

Buyer's Agent in 2021
Theresa Catanese
Catanese Real Estate
(812) 454-0989
38 in this area
542 Total Sales
Map
Source: Indiana Regional MLS
MLS Number: 202148502
APN: 87-12-29-304-028.000-019
- 10722 County Road 509 S
- 10711 Williamsburg Dr
- 4899 Kenosha Dr
- 10533 Williamsburg Dr
- 642 Kingswood Dr
- 10481 Waterford Place
- 618 Kingswood Dr
- 7861 Brookridge Ct
- 8112 River Park Way
- 8117 Gate Way Dr
- 10314 Barrington Place
- 10386 Regent Ct
- 7520 Jagger Ct
- 10199 Outer Lincoln Ave
- 7613 Taylor Ave
- 1622 Fuquay Rd
- 10244 Schnapf Ln
- 7225 Washington Ave
- 7301 E Gum St
- 2049 Capella Ave
