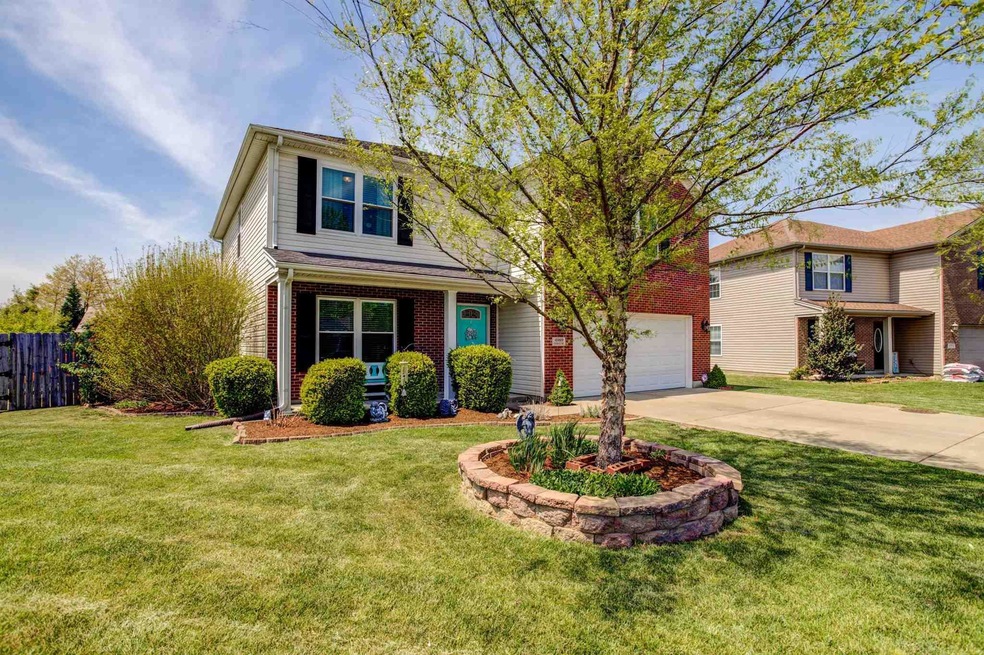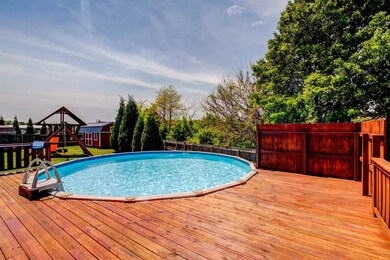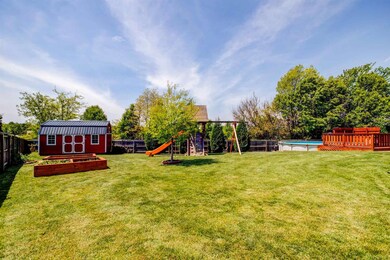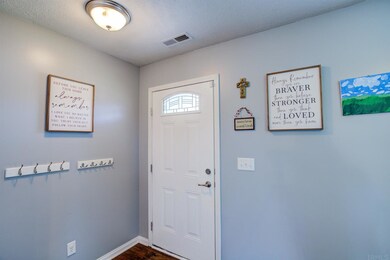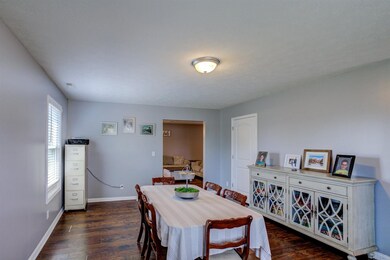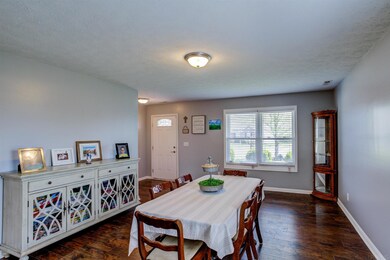
4969 Penrose Dr Newburgh, IN 47630
Highlights
- Above Ground Pool
- Open Floorplan
- Covered patio or porch
- Newburgh Elementary School Rated A-
- Backs to Open Ground
- 2 Car Attached Garage
About This Home
As of December 2021Lovely two story home in Fall Creek on Newburgh's west side with 2,500 sq.ft., 4-beds, 2.1-baths and backyard oasis! The covered front porch warmly greets you as you walk into the front formal living room with newer laminate flooring. The family room is open into the kitchen providing a well desired open concept layout. Enter the eat-in kitchen to find newer stainless steel appliances, an abundance of cabinets and counter-top space and walk-in pantry. Also conveniently located off the kitchen is the half bath with new tile flooring. Out back you will find an above ground pool surrounded by a freshly stained wood deck. A covered back patio overlooks the fenced-in yard, large barn, and playset from custom recreation. The entire yard is professionally treated each year and it certainly shows! The upper level of the home offers all four bedrooms PLUS a bonus room. You will be surprised by the size of the master suite, walk-in closet, and master bath. The other three bedrooms have generous closet space as well. Also conveniently located upstairs is the dedicated laundry room - washer and dryer are included in the sale! Recent updates include: replacement windows, exterior doors, appliances, covered back porch, flooring in half bath, kitchen appliances in 2018, barn, new garage and exterior light fixtures. Sellers are providing buyers with a 1 year limited home warranty for buyer's peace of mind.
Last Agent to Sell the Property
Weichert Realtors-The Schulz Group Listed on: 04/29/2021

Home Details
Home Type
- Single Family
Est. Annual Taxes
- $1,976
Year Built
- Built in 2010
Lot Details
- 0.32 Acre Lot
- Backs to Open Ground
- Privacy Fence
- Irregular Lot
Parking
- 2 Car Attached Garage
Home Design
- Brick Exterior Construction
- Slab Foundation
- Vinyl Construction Material
Interior Spaces
- 2,494 Sq Ft Home
- 2-Story Property
- Open Floorplan
- Home Security System
- Eat-In Kitchen
Bedrooms and Bathrooms
- 4 Bedrooms
- Walk-In Closet
Outdoor Features
- Above Ground Pool
- Covered patio or porch
Schools
- Newburgh Elementary School
- Castle South Middle School
- Castle High School
Utilities
- Forced Air Heating and Cooling System
- Heating System Uses Gas
Community Details
- Community Pool
Listing and Financial Details
- Assessor Parcel Number 87-12-29-304-028.000-019
Ownership History
Purchase Details
Home Financials for this Owner
Home Financials are based on the most recent Mortgage that was taken out on this home.Purchase Details
Home Financials for this Owner
Home Financials are based on the most recent Mortgage that was taken out on this home.Purchase Details
Home Financials for this Owner
Home Financials are based on the most recent Mortgage that was taken out on this home.Purchase Details
Home Financials for this Owner
Home Financials are based on the most recent Mortgage that was taken out on this home.Similar Homes in Newburgh, IN
Home Values in the Area
Average Home Value in this Area
Purchase History
| Date | Type | Sale Price | Title Company |
|---|---|---|---|
| Warranty Deed | $274,900 | None Available | |
| Warranty Deed | $260,000 | Near North Title Group | |
| Warranty Deed | -- | Foreman Watson Land Title Ll | |
| Warranty Deed | -- | Foreman Watson Land Title Ll |
Mortgage History
| Date | Status | Loan Amount | Loan Type |
|---|---|---|---|
| Previous Owner | $240,000 | New Conventional | |
| Previous Owner | $191,290 | FHA | |
| Previous Owner | $20,000 | Unknown | |
| Previous Owner | $158,000 | Adjustable Rate Mortgage/ARM | |
| Previous Owner | $162,104 | FHA | |
| Previous Owner | $162,104 | FHA | |
| Closed | $0 | Unknown |
Property History
| Date | Event | Price | Change | Sq Ft Price |
|---|---|---|---|---|
| 12/10/2021 12/10/21 | Sold | $274,900 | 0.0% | $109 / Sq Ft |
| 11/29/2021 11/29/21 | Pending | -- | -- | -- |
| 11/19/2021 11/19/21 | For Sale | $274,900 | +5.7% | $109 / Sq Ft |
| 06/03/2021 06/03/21 | Sold | $260,000 | +5.9% | $104 / Sq Ft |
| 04/30/2021 04/30/21 | Pending | -- | -- | -- |
| 04/29/2021 04/29/21 | For Sale | $245,500 | -- | $98 / Sq Ft |
Tax History Compared to Growth
Tax History
| Year | Tax Paid | Tax Assessment Tax Assessment Total Assessment is a certain percentage of the fair market value that is determined by local assessors to be the total taxable value of land and additions on the property. | Land | Improvement |
|---|---|---|---|---|
| 2024 | $2,098 | $282,100 | $42,200 | $239,900 |
| 2023 | $2,111 | $278,600 | $42,200 | $236,400 |
| 2022 | $2,104 | $261,600 | $38,800 | $222,800 |
| 2021 | $2,043 | $244,800 | $38,800 | $206,000 |
| 2020 | $1,976 | $227,200 | $46,100 | $181,100 |
| 2019 | $1,871 | $212,100 | $46,100 | $166,000 |
| 2018 | $1,780 | $211,300 | $46,100 | $165,200 |
| 2017 | $1,682 | $204,300 | $46,100 | $158,200 |
| 2016 | $1,522 | $189,500 | $46,100 | $143,400 |
| 2014 | $1,123 | $163,000 | $24,200 | $138,800 |
| 2013 | $1,146 | $164,300 | $24,200 | $140,100 |
Agents Affiliated with this Home
-
Mitch Schulz

Seller's Agent in 2021
Mitch Schulz
Weichert Realtors-The Schulz Group
(812) 499-6617
348 Total Sales
-
Cara Gile

Seller's Agent in 2021
Cara Gile
Berkshire Hathaway HomeServices Indiana Realty
(812) 604-4081
114 Total Sales
-
Theresa Catanese

Buyer's Agent in 2021
Theresa Catanese
Catanese Real Estate
(812) 454-0989
570 Total Sales
Map
Source: Indiana Regional MLS
MLS Number: 202114684
APN: 87-12-29-304-028.000-019
- 10641 Tecumseh Dr
- 900 Stahl Ct
- 10711 Williamsburg Dr
- 905 Crestwood Dr E
- 8320 Newburgh Rd
- 10533 Williamsburg Dr
- 642 Kingswood Dr
- 634 Kingswood Dr
- 10481 Waterford Place
- 4630 Marble Dr
- 7860 Cedar Ridge Dr
- 7849 Brookridge Ct
- 8112 River Park Way
- 10386 Regent Ct
- 4444 Ashbury Parke Dr
- 10188 Byron Ct
- 7520 Jagger Ct
- 7613 Taylor Ave
- 10266 Schnapf Ln
- 7300 E Blackford Ave
