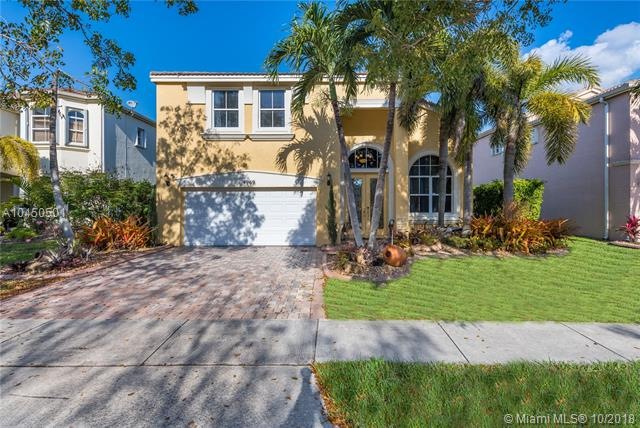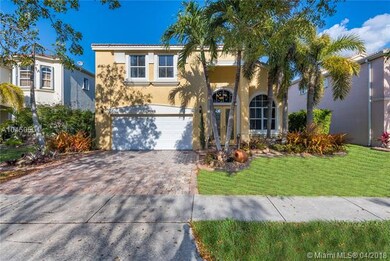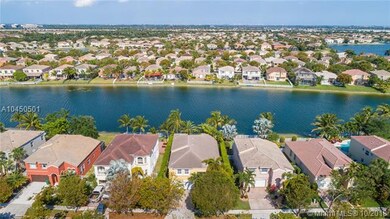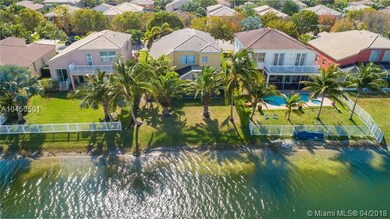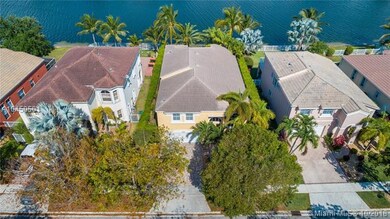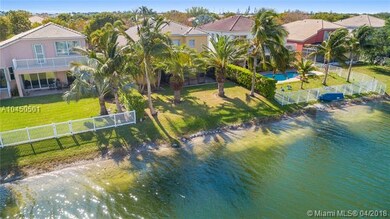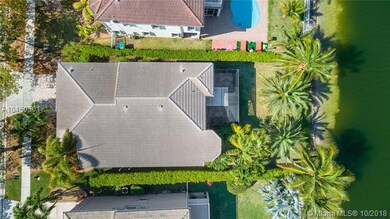
4969 SW 165th Ave Miramar, FL 33027
Riviera Isles NeighborhoodHighlights
- Lake Front
- Fitness Center
- Gated Community
- Dolphin Bay Elementary School Rated A-
- Newly Remodeled
- Room in yard for a pool
About This Home
As of May 2024From the moment you step through the double entry glass doors, you will be greeted in the living room of this immaculate home with expensive vaulted ceiling’s. Step up through the dining-room and into the large chef's kitchen which overlooks the family room and screened enclosed patio on the serene finger lake.
Just past the family room a full bedroom and cabana bath for your convenience. The master suite with full ensuite bath and sitting room is upstairs along with two additional bedrooms & bath. This home is complete with custom drapes and wood floors throughout. Located in resort style community-with full clubhouse, lagoon & lap pool, tennis, b-ball and more!
Last Agent to Sell the Property
Keller Williams Realty SW License #0696252 Listed on: 04/12/2018

Home Details
Home Type
- Single Family
Est. Annual Taxes
- $5,211
Year Built
- Built in 2002 | Newly Remodeled
Lot Details
- 7,289 Sq Ft Lot
- 50 Ft Wide Lot
- Lake Front
- West Facing Home
HOA Fees
- $200 Monthly HOA Fees
Parking
- 2 Car Attached Garage
- Automatic Garage Door Opener
- Driveway
- Paver Block
- Open Parking
Property Views
- Lake
- Garden
Home Design
- Mediterranean Architecture
- Tile Roof
- Concrete Block And Stucco Construction
Interior Spaces
- 3,448 Sq Ft Home
- 2-Story Property
- Vaulted Ceiling
- Drapes & Rods
- Blinds
- Casement Windows
- Family Room
- Formal Dining Room
- Storage Room
- Fire and Smoke Detector
Kitchen
- Breakfast Area or Nook
- Eat-In Kitchen
- Electric Range
- Microwave
- Dishwasher
- Cooking Island
- Disposal
Flooring
- Wood
- Tile
Bedrooms and Bathrooms
- 4 Bedrooms
- Main Floor Bedroom
- Primary Bedroom Upstairs
- Split Bedroom Floorplan
- 3 Full Bathrooms
- Dual Sinks
- Roman Tub
- Separate Shower in Primary Bathroom
Laundry
- Laundry in Utility Room
- Dryer
- Washer
- Laundry Tub
Pool
- Room in yard for a pool
Schools
- Dolphin Bay Elementary School
- Glades Middle School
- Everglades High School
Utilities
- Central Heating and Cooling System
- Electric Water Heater
Listing and Financial Details
- Assessor Parcel Number 514032060230
Community Details
Overview
- Riviera Isles/ Capri,Riviera Isles Subdivision, Cambria Floorplan
- Mandatory home owners association
- The community has rules related to no recreational vehicles or boats, no trucks or trailers
Amenities
- Clubhouse
- Game Room
Recreation
- Tennis Courts
- Fitness Center
- Community Pool
- Community Whirlpool Spa
Security
- Resident Manager or Management On Site
- Gated Community
Ownership History
Purchase Details
Home Financials for this Owner
Home Financials are based on the most recent Mortgage that was taken out on this home.Purchase Details
Home Financials for this Owner
Home Financials are based on the most recent Mortgage that was taken out on this home.Purchase Details
Home Financials for this Owner
Home Financials are based on the most recent Mortgage that was taken out on this home.Purchase Details
Home Financials for this Owner
Home Financials are based on the most recent Mortgage that was taken out on this home.Purchase Details
Home Financials for this Owner
Home Financials are based on the most recent Mortgage that was taken out on this home.Similar Homes in Miramar, FL
Home Values in the Area
Average Home Value in this Area
Purchase History
| Date | Type | Sale Price | Title Company |
|---|---|---|---|
| Warranty Deed | $825,000 | None Listed On Document | |
| Warranty Deed | $515,000 | Title Solutions Agency Llc | |
| Warranty Deed | $480,000 | Epic Title Group | |
| Warranty Deed | $389,000 | Waterway Title Insurance Inc | |
| Deed | $254,100 | -- |
Mortgage History
| Date | Status | Loan Amount | Loan Type |
|---|---|---|---|
| Open | $660,000 | New Conventional | |
| Previous Owner | $160,500 | Credit Line Revolving | |
| Previous Owner | $476,000 | New Conventional | |
| Previous Owner | $53,211 | Credit Line Revolving | |
| Previous Owner | $360,500 | New Conventional | |
| Previous Owner | $432,000 | New Conventional | |
| Previous Owner | $235,303 | New Conventional | |
| Previous Owner | $182,000 | Credit Line Revolving | |
| Previous Owner | $272,300 | Purchase Money Mortgage | |
| Previous Owner | $318,400 | Unknown | |
| Previous Owner | $25,000 | Unknown | |
| Previous Owner | $177,800 | New Conventional |
Property History
| Date | Event | Price | Change | Sq Ft Price |
|---|---|---|---|---|
| 05/17/2024 05/17/24 | Sold | $825,000 | -2.9% | $268 / Sq Ft |
| 05/09/2024 05/09/24 | Pending | -- | -- | -- |
| 04/11/2024 04/11/24 | For Sale | $850,000 | +65.0% | $276 / Sq Ft |
| 03/02/2020 03/02/20 | Sold | $515,000 | 0.0% | $167 / Sq Ft |
| 10/16/2019 10/16/19 | For Sale | $514,999 | +7.3% | $167 / Sq Ft |
| 12/17/2018 12/17/18 | Sold | $480,000 | -1.8% | $139 / Sq Ft |
| 10/25/2018 10/25/18 | Price Changed | $489,000 | 0.0% | $142 / Sq Ft |
| 10/25/2018 10/25/18 | For Sale | $489,000 | +1.9% | $142 / Sq Ft |
| 10/25/2018 10/25/18 | Off Market | $480,000 | -- | -- |
| 07/05/2018 07/05/18 | Price Changed | $500,000 | -2.0% | $145 / Sq Ft |
| 05/30/2018 05/30/18 | Price Changed | $509,999 | -1.7% | $148 / Sq Ft |
| 04/11/2018 04/11/18 | For Sale | $519,000 | -- | $151 / Sq Ft |
Tax History Compared to Growth
Tax History
| Year | Tax Paid | Tax Assessment Tax Assessment Total Assessment is a certain percentage of the fair market value that is determined by local assessors to be the total taxable value of land and additions on the property. | Land | Improvement |
|---|---|---|---|---|
| 2025 | $6,840 | $724,280 | $43,730 | $680,550 |
| 2024 | $6,677 | $724,280 | $43,730 | $680,550 |
| 2023 | $6,677 | $340,880 | $0 | $0 |
| 2022 | $6,252 | $330,960 | $0 | $0 |
| 2021 | $6,077 | $317,380 | $0 | $0 |
| 2020 | $9,220 | $429,940 | $43,730 | $386,210 |
| 2019 | $8,715 | $399,970 | $43,730 | $356,240 |
| 2018 | $5,394 | $284,130 | $0 | $0 |
| 2017 | $5,211 | $278,290 | $0 | $0 |
| 2016 | $5,190 | $272,570 | $0 | $0 |
| 2015 | $5,218 | $270,680 | $0 | $0 |
| 2014 | $5,175 | $268,540 | $0 | $0 |
| 2013 | -- | $294,030 | $43,730 | $250,300 |
Agents Affiliated with this Home
-
Jill Keys
J
Seller's Agent in 2024
Jill Keys
ZFC Real Estate LLC
(954) 579-6575
2 in this area
45 Total Sales
-
Douglas Levine

Buyer's Agent in 2024
Douglas Levine
The Keyes Company
(954) 815-5711
2 in this area
46 Total Sales
-
Junior Ruiz

Seller's Agent in 2020
Junior Ruiz
Equitable Company Realtors
(305) 408-8402
10 Total Sales
-
Christopher Tello

Seller's Agent in 2018
Christopher Tello
Keller Williams Realty SW
(954) 237-0600
8 in this area
38 Total Sales
Map
Source: MIAMI REALTORS® MLS
MLS Number: A10450501
APN: 51-40-32-06-0230
- 5064 SW 164th Ave
- 4977 SW 166th Ave
- 4946 SW 166th Ave
- 5062 SW 167th Ave
- 5098 SW 168th Ave
- 5067 SW 162nd Ave
- 5008 SW 168th Ave
- 4917 SW 167th Ave
- 16862 SW 50th St
- 16371 SW 49th Ct
- 5151 SW 159th Ave
- 16815 SW 49th Ct
- 16031 SW 49th Ct
- 16880 SW 49th Ct
- 15875 SW 52nd St
- 16316 SW 48th St
- 16519 SW 54th Ct
- 5028 SW 170th Ave
- 4704 SW 160th Ave Unit 224
- 16079 SW 54th Ct
