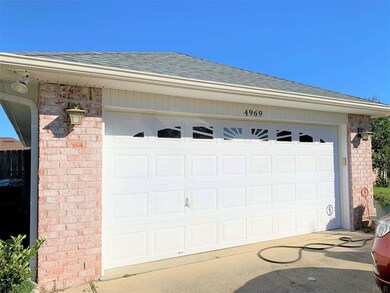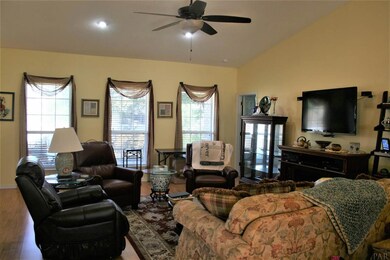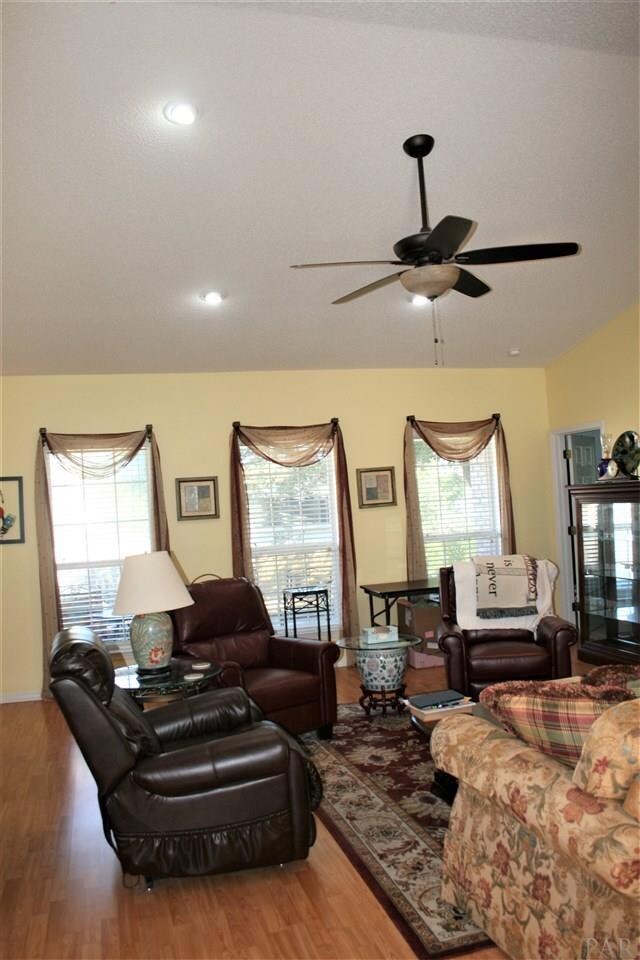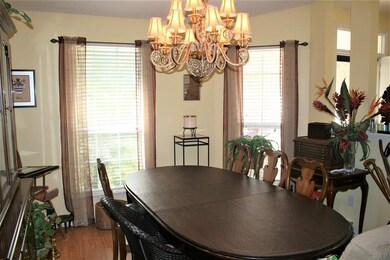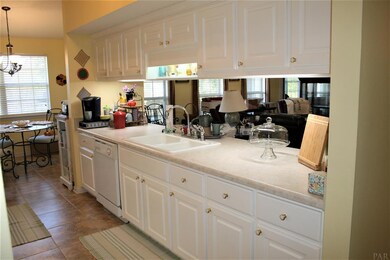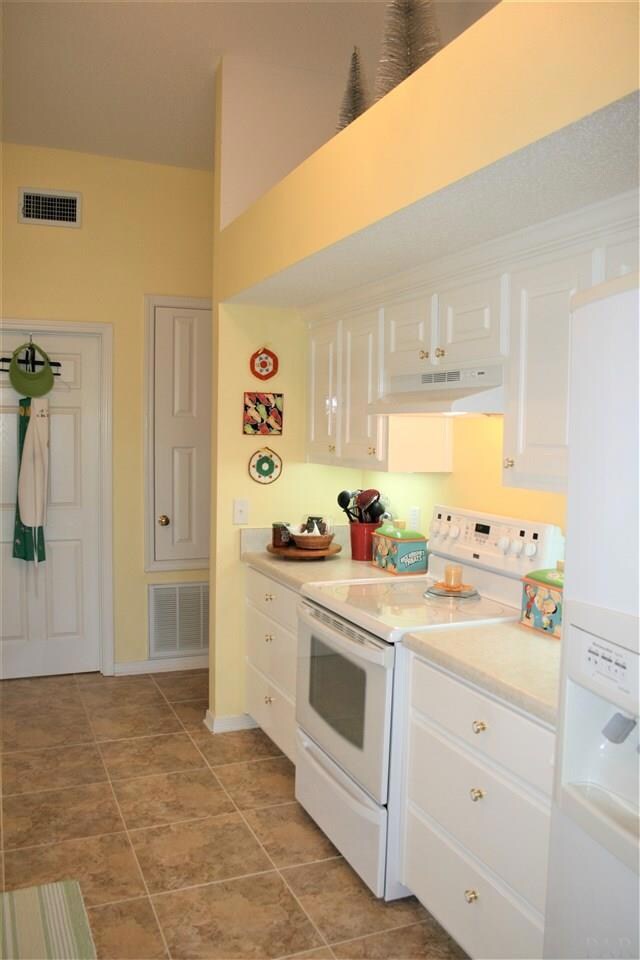
4969 Timber Ridge Dr Milton, FL 32571
Highlights
- Vaulted Ceiling
- Home Office
- Formal Dining Room
- Traditional Architecture
- Breakfast Area or Nook
- Interior Lot
About This Home
As of November 2022Home Sweet Home! Brand new roof in August of 2020, This 3 bedroom, 2 bath plus a bonus room with a whole wall of storage (certainly could be a 4th bedroom) offers all kinds of space for the family. Walking into this lovely home, you immediately are drawn to the vaulted ceiling in the living room and kitchen. The 3 windows overlooking the back patio from the living room give you a beautiful view of the tiered back yard. The kitchen is well appointed with ample cupboards and drawers to delight any cook. The breakfast nook is a great place to have a cup of coffee and enjoy the birds and butterflies that frequent the neighborhood. The master bedroom is certainly roomy and has plenty of space for all your bedroom furniture. The master closet is separate from the bath and is certainly generous. Your master bath is a wonderful oasis for relaxing. Whether you love long soaking baths or a roomy shower, this bathroom has both options as well as a two sink vanity. The bonus room can be accessed from the master bath or from the main living room and has been used as a craft room, but could easily be a nursery, office or 4th bedroom...whatever you need it to be! The additional bedrooms on the opposite side of the home are both large and private. The additional bathroom boasts a walk-in shower. The laundry area and pantry are right off of the kitchen on the way to the garage and will certainly hold plenty of supplies. This home is a must see - in the heart of Pace, minutes from shopping, Hwy 90, theater, dining!
Home Details
Home Type
- Single Family
Est. Annual Taxes
- $2,857
Year Built
- Built in 2003
Lot Details
- Privacy Fence
- Interior Lot
HOA Fees
- $12 Monthly HOA Fees
Parking
- 2 Car Garage
- Garage Door Opener
Home Design
- Traditional Architecture
- Brick Exterior Construction
- Slab Foundation
- Frame Construction
- Shingle Roof
- Ridge Vents on the Roof
Interior Spaces
- 2,074 Sq Ft Home
- 1-Story Property
- Vaulted Ceiling
- Ceiling Fan
- Double Pane Windows
- Formal Dining Room
- Home Office
- Inside Utility
Kitchen
- Breakfast Area or Nook
- Dishwasher
- Laminate Countertops
- Disposal
Flooring
- Carpet
- Laminate
- Tile
Bedrooms and Bathrooms
- 3 Bedrooms
- Walk-In Closet
- 2 Full Bathrooms
- Dual Vanity Sinks in Primary Bathroom
- Soaking Tub
- Separate Shower
Laundry
- Dryer
- Washer
Home Security
- Storm Doors
- Fire and Smoke Detector
Schools
- Pea Ridge Elementary School
- Avalon Middle School
- Pace High School
Utilities
- Central Heating and Cooling System
- Baseboard Heating
- Electric Water Heater
- High Speed Internet
- Cable TV Available
Additional Features
- Energy-Efficient Insulation
- Rain Gutters
Community Details
- Brentwood Subdivision
Listing and Financial Details
- Assessor Parcel Number 021N29041100C000140
Ownership History
Purchase Details
Home Financials for this Owner
Home Financials are based on the most recent Mortgage that was taken out on this home.Purchase Details
Home Financials for this Owner
Home Financials are based on the most recent Mortgage that was taken out on this home.Purchase Details
Home Financials for this Owner
Home Financials are based on the most recent Mortgage that was taken out on this home.Similar Homes in Milton, FL
Home Values in the Area
Average Home Value in this Area
Purchase History
| Date | Type | Sale Price | Title Company |
|---|---|---|---|
| Warranty Deed | $325,000 | Championship Title | |
| Warranty Deed | $214,900 | Guarantee Title Company | |
| Warranty Deed | $141,900 | -- |
Mortgage History
| Date | Status | Loan Amount | Loan Type |
|---|---|---|---|
| Open | $346,051 | VA | |
| Closed | $336,700 | VA | |
| Previous Owner | $211,007 | FHA | |
| Previous Owner | $110,000 | New Conventional | |
| Previous Owner | $78,000 | Credit Line Revolving | |
| Previous Owner | $113,400 | Purchase Money Mortgage |
Property History
| Date | Event | Price | Change | Sq Ft Price |
|---|---|---|---|---|
| 02/15/2023 02/15/23 | Off Market | $325,000 | -- | -- |
| 11/17/2022 11/17/22 | Sold | $325,000 | 0.0% | $157 / Sq Ft |
| 10/21/2022 10/21/22 | Pending | -- | -- | -- |
| 10/21/2022 10/21/22 | For Sale | $325,000 | +51.2% | $157 / Sq Ft |
| 11/16/2020 11/16/20 | Sold | $214,900 | 0.0% | $104 / Sq Ft |
| 10/03/2020 10/03/20 | For Sale | $214,900 | -- | $104 / Sq Ft |
Tax History Compared to Growth
Tax History
| Year | Tax Paid | Tax Assessment Tax Assessment Total Assessment is a certain percentage of the fair market value that is determined by local assessors to be the total taxable value of land and additions on the property. | Land | Improvement |
|---|---|---|---|---|
| 2024 | $2,857 | $259,598 | $41,000 | $218,598 |
| 2023 | $2,857 | $257,761 | $41,000 | $216,761 |
| 2022 | $2,001 | $190,950 | $0 | $0 |
| 2021 | $1,977 | $185,388 | $27,000 | $158,388 |
| 2020 | $1,259 | $131,110 | $0 | $0 |
| 2019 | $1,223 | $128,162 | $0 | $0 |
| 2018 | $1,202 | $125,772 | $0 | $0 |
| 2017 | $1,180 | $123,185 | $0 | $0 |
| 2016 | $1,172 | $120,651 | $0 | $0 |
| 2015 | $1,196 | $119,812 | $0 | $0 |
| 2014 | $1,206 | $118,861 | $0 | $0 |
Agents Affiliated with this Home
-
Jordan Dennis
J
Seller's Agent in 2022
Jordan Dennis
Century 21 AllPoints Realty
(631) 741-8175
236 Total Sales
-
N
Buyer's Agent in 2022
Non Member Comp Purposes
Non Member Comp Purposes
-
ROBYN MATTHEWS OTWELL

Seller's Agent in 2020
ROBYN MATTHEWS OTWELL
Coast To Country Realty
(850) 776-9920
487 Total Sales
-
Kathleen Batterton

Buyer's Agent in 2020
Kathleen Batterton
Levin Rinke Realty
(850) 377-7735
557 Total Sales
Map
Source: Pensacola Association of REALTORS®
MLS Number: 579282
APN: 02-1N-29-0411-00C00-0140
- 4919 Cedar Creek Ct
- 4909 Laurel Oak Dr
- 4901 Pineview Ridge Rd
- 4836 Timber Ridge Dr
- 4820 Timber Ridge Dr
- 5205 Crystal Creek Dr
- 5105 Potomac Dr
- 2692 Ten Mile Rd
- 4780 Keyser Ln
- 4903 Brigenza St Unit 2-D (LOT )
- 4911 Brigenza St Unit 1-D (LOT )
- 4894 Brigenza St Unit 17-C (LOT )
- 4886 Bonneville St Unit 27-D (LOT )
- 4882 Bonneville St Unit 26-D (LOT )
- 4878 Bonneville St Unit 25-D (LOT )
- 4894 Bonneville St Unit 29-D (LOT )
- 4874 Bonneville St Unit 24-D (LOT )
- 4862 Bonneville St Unit 21-D (LOT )
- 4854 Bonneville St Unit 19-D (LOT )
- 4755 Easter St

