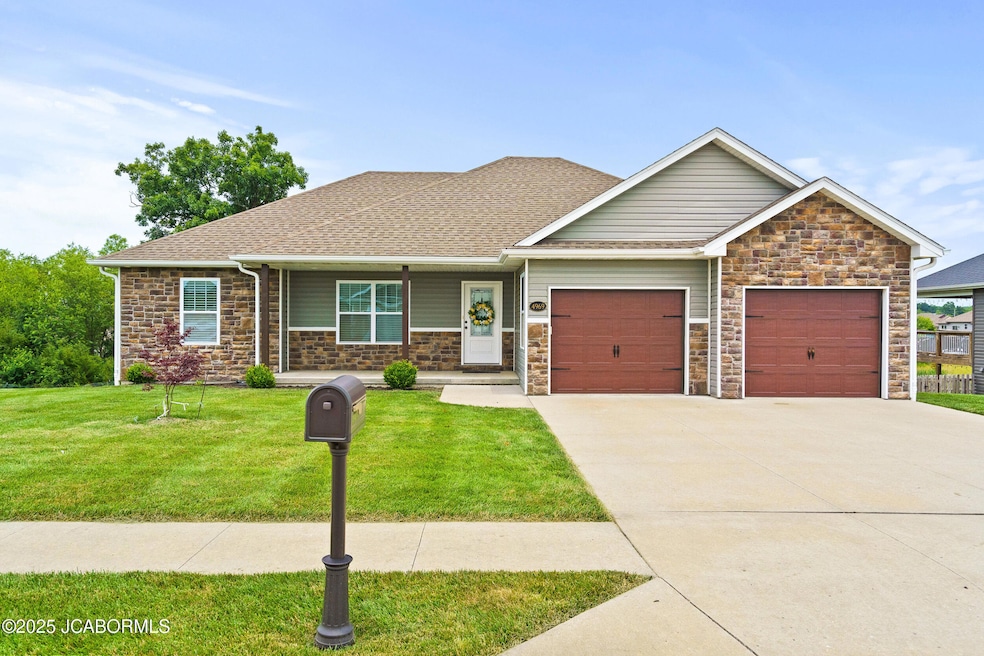
4969 W Red Tail Dr Ashland, MO 65010
Highlights
- Primary Bedroom Suite
- Walk-In Closet
- Laundry Room
- Ranch Style House
- Living Room
- Dining Room
About This Home
As of August 2025The home you have been waiting for has just hit the market! Check out this like new basement home in the SoBoCo School District! In this home, you will find 3 bedrooms, 2 baths, separate laundry room and an open-concept split bedroom living space. The primary bedroom includes a private bath with dual sinks, a beautiful tile shower and a large W/I closet. Beautiful laminate floors are throughout the main living space. The full unfinished basement provides TONS of opportunity to increase sq ft and EQUITY with adding future bedrooms, bathroom and living space! Outside you will find a covered front porch, massive deck and lower concrete patio that are nearly the length of the house and a beautiful backyard to enjoy.
Last Agent to Sell the Property
RE/MAX Boone Realty License #2018005191 Listed on: 06/19/2025

Home Details
Home Type
- Single Family
Est. Annual Taxes
- $3,226
Year Built
- 2017
Parking
- 2 Car Garage
Home Design
- Ranch Style House
- Stone Exterior Construction
Interior Spaces
- 1,546 Sq Ft Home
- Living Room
- Dining Room
- Basement Fills Entire Space Under The House
Kitchen
- Stove
- Microwave
- Dishwasher
- Disposal
Bedrooms and Bathrooms
- 3 Bedrooms
- Primary Bedroom Suite
- Split Bedroom Floorplan
- Walk-In Closet
- 2 Full Bathrooms
Laundry
- Laundry Room
- Laundry on main level
Schools
- Southern Boone Elementary And Middle School
- Southern Boone High School
Additional Features
- Lot Dimensions are 90 x 120
- Heating Available
Community Details
- Built by Martin
- Liberty Landing Subdivision
Listing and Financial Details
- Assessor Parcel Number 2450200100590001
Ownership History
Purchase Details
Home Financials for this Owner
Home Financials are based on the most recent Mortgage that was taken out on this home.Similar Homes in Ashland, MO
Home Values in the Area
Average Home Value in this Area
Purchase History
| Date | Type | Sale Price | Title Company |
|---|---|---|---|
| Warranty Deed | -- | Boone Central Title Co |
Mortgage History
| Date | Status | Loan Amount | Loan Type |
|---|---|---|---|
| Open | $2,280,000 | New Conventional | |
| Previous Owner | $204,000 | Commercial |
Property History
| Date | Event | Price | Change | Sq Ft Price |
|---|---|---|---|---|
| 08/25/2025 08/25/25 | Sold | -- | -- | -- |
| 06/30/2025 06/30/25 | Pending | -- | -- | -- |
| 06/21/2025 06/21/25 | For Sale | $389,000 | -- | $252 / Sq Ft |
Tax History Compared to Growth
Tax History
| Year | Tax Paid | Tax Assessment Tax Assessment Total Assessment is a certain percentage of the fair market value that is determined by local assessors to be the total taxable value of land and additions on the property. | Land | Improvement |
|---|---|---|---|---|
| 2024 | $3,226 | $45,562 | $6,650 | $38,912 |
| 2023 | $3,224 | $45,562 | $6,650 | $38,912 |
| 2022 | $3,011 | $42,180 | $4,750 | $37,430 |
| 2021 | $3,004 | $42,180 | $4,750 | $37,430 |
| 2020 | $3,020 | $42,180 | $4,750 | $37,430 |
| 2019 | $3,020 | $42,180 | $4,750 | $37,430 |
| 2018 | $2,208 | $0 | $0 | $0 |
| 2017 | $20 | $312 | $312 | $0 |
| 2016 | $20 | $312 | $312 | $0 |
| 2015 | $20 | $312 | $312 | $0 |
| 2014 | $20 | $312 | $312 | $0 |
Agents Affiliated with this Home
-
Ashlee Davis
A
Seller's Agent in 2025
Ashlee Davis
RE/MAX
(573) 230-1622
43 in this area
85 Total Sales
-
Brandon Glascock
B
Buyer's Agent in 2025
Brandon Glascock
South County Realty
(573) 424-2738
66 in this area
157 Total Sales
Map
Source: Jefferson City Area Board of REALTORS®
MLS Number: 10070616
APN: 24-502-00-10-059-00-01
- 15629 Allegiance Ave
- 15620 Allegiance Ave
- 15889 Allegiance Ave
- 15445 Revolutionary Dr
- 15409 Allegiance Ave
- 5111 Democracy Dr
- 4870 Republic Dr
- 4500 Rebellion Ln
- 15325 General Dr
- 15285 Regiment Dr
- 15265 Regiment Dr
- 15335 Amendment Rd
- 15285 General Dr
- 15315 Amendment Rd
- 15295 Amendment Rd
- 15250 General Dr
- 4835 Ambassador Rd






