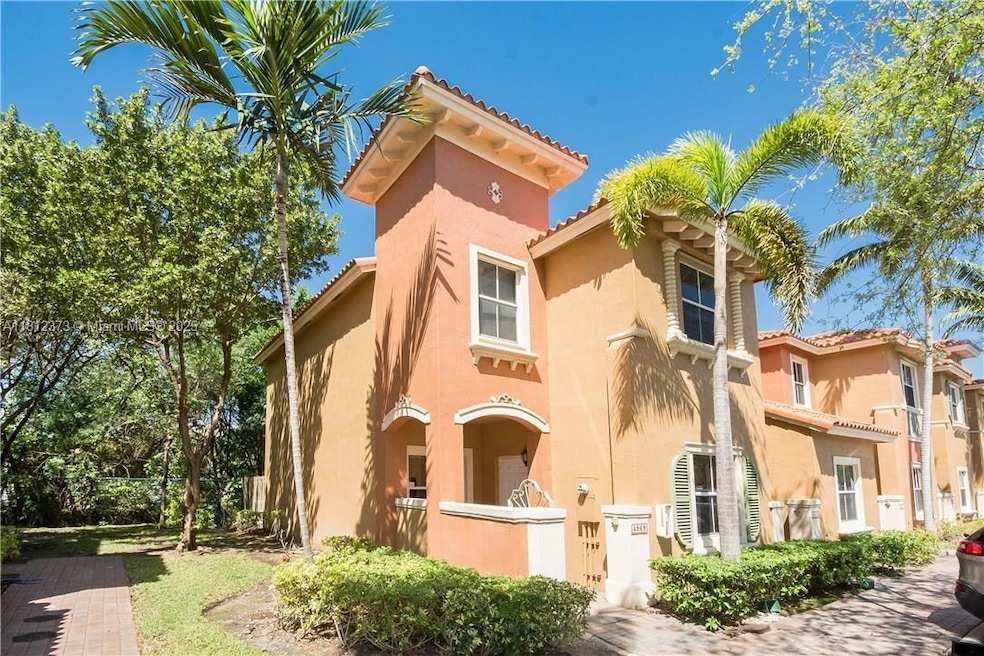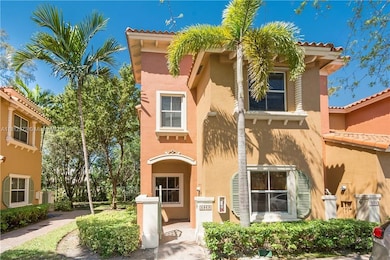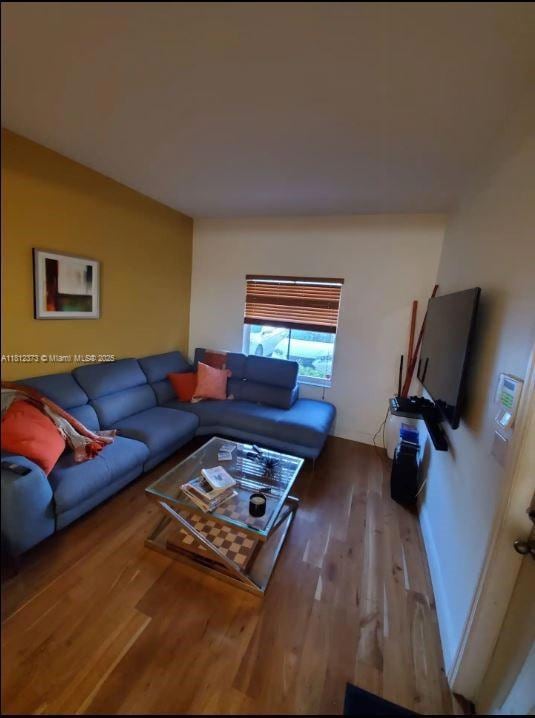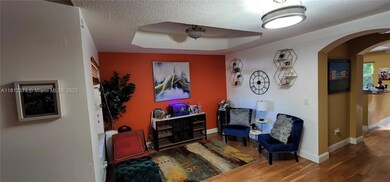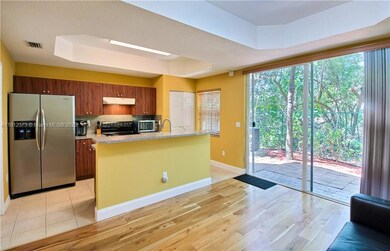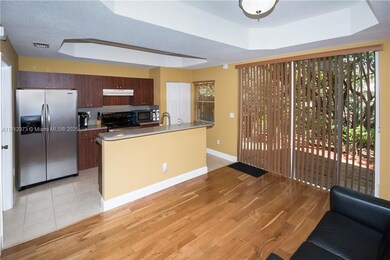4969 White Mangrove Way W Unit 101 Fort Lauderdale, FL 33312
Highlights
- Access To Lake
- Lake View
- Deck
- Gated Community
- Waterfront
- Wood Flooring
About This Home
Location! Location! Are you looking for the perfect blend of comfort, convenience, and style? You’ve found it! This beautifully updated corner-unit townhome is nestled in a quiet, gated community mins from everything South Florida has to offer. 5 minutes to the iconic Hard Rock Guitar Hotel;7 min to the Turnpike, 5 minutes to I-95; 10 mins to FLL; 15 mins to the beach and the vibrant Dania Pointe outdoor mall. Freshly painted throughout with new refrigerator and updated appliances. SMART Home features including the latest Google Nest, Google smoke detectors, and keyless entry. Just $5,800 to move in (First month + Security). Quick and easy 2-week association approval. Don’t miss out on this gem—schedule your tour today and make this cozy, modern townhome your new sanctuary!
Townhouse Details
Home Type
- Townhome
Est. Annual Taxes
- $7,452
Year Built
- Built in 2005
Lot Details
- 1,276 Sq Ft Lot
- Waterfront
- East Facing Home
- Fenced
Interior Spaces
- 1,615 Sq Ft Home
- 2-Story Property
- Ceiling Fan
- Vertical Blinds
- Sliding Windows
- Den
- Lake Views
- Security System Leased
- Attic
Kitchen
- Breakfast Area or Nook
- Eat-In Kitchen
- Self-Cleaning Oven
- Electric Range
- Microwave
- Ice Maker
- Dishwasher
- Cooking Island
- Snack Bar or Counter
- Disposal
Flooring
- Wood
- Carpet
- Tile
Bedrooms and Bathrooms
- 3 Bedrooms
- Primary Bedroom Upstairs
- Closet Cabinetry
- Walk-In Closet
- Shower Only
Laundry
- Laundry in Utility Room
- Dryer
- Washer
Parking
- 2 Car Parking Spaces
- Guest Parking
- Assigned Parking
- Secure Parking
Outdoor Features
- Access To Lake
- Deck
- Patio
- Exterior Lighting
- Porch
Utilities
- Central Heating and Cooling System
Listing and Financial Details
- Property Available on 7/1/25
- 1 Year With Renewal Option Lease Term
- Assessor Parcel Number 504232530011
Community Details
Overview
- No Home Owners Association
- Thunderbird Park Condos
- Thunderbird Park Subdivision, Cocoplum Floorplan
- Maintained Community
Recreation
- Community Pool
Pet Policy
- Pets Allowed
Security
- Gated Community
- Complex Is Fenced
- Complete Panel Shutters or Awnings
- Fire and Smoke Detector
Map
Source: MIAMI REALTORS® MLS
MLS Number: A11812373
APN: 50-42-32-53-0011
- 4962 White Mangrove Way E Unit 4024
- 4970 SW 31st Terrace
- 3168 SW 49th St Unit 130
- 3032 Park Place
- 3000 Park Place
- 3074 Park Place
- 2958 Park Place
- 3145 SW 50th St Unit 3145
- 3169 SW 50th St Unit 75
- 4991 SW 29th Way
- 3090 Park Place
- 3050 Park Place
- 3066 Park Place
- 3058 Park Place
- 3196 SW 50th St Unit 68
- 5201 SW 31st Ave Unit 241
- 5201 SW 31st Ave Unit 255
- 5201 SW 31st Ave Unit 130
- 3265 Griffin Rd Unit 103
- 3265 Griffin Rd Unit 106
