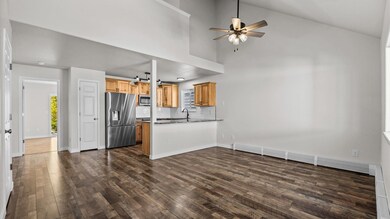497 David Ct Unit B Fruita, CO 81521
Estimated payment $1,964/month
Highlights
- Vaulted Ceiling
- Loft
- Covered Patio or Porch
- Main Floor Primary Bedroom
- Granite Countertops
- 1 Car Detached Garage
About This Home
Almost everything is brand new in this condo in an established Fruita neighborhood. Beautifully updated and reimagined 3-bedroom, 2-bath condo that you must see to believe. Built in 2000, this home has been completely refinished. New interior paint, fixtures and plumbing; modern finishes and appliances plus brand new evaporative cooler and water heater. You can move in and enjoy modern living without lifting a finger. Step inside to discover bright, open living spaces featuring luxury laminate vinyl flooring, beautiful cabinetry in kitchen and bathrooms, modern baseboard heat covers offering a clean, streamlined look. The kitchen shines with granite countertops, brand-new stainless appliances (including a refrigerator with two styles of ice cubes!) and a top of the line electric cooktop and built in microwave. Contemporary lighting throughout plus large windows with tons of natural light to enjoy the Colorado National Monument views. The primary bedroom and bathroom are downstairs, upstairs has the laundry, loft, 2 bedrooms and another full bathroom. The detached 1-car garage adds convenience and storage and has a brand new garage door opener. Low-maintenance living is made easy within this HOA where their dues cover irrigation water and common area maintenance. Enjoy Fruita’s small-town charm with quick access to downtown, parks, and outdoor recreation. This home offers the perfect combination of modern comfort, affordability, and location—everything is new and ready for you! If obtaining FHA financing, please verify with your lender if they can finance in this HOA.
Listing Agent
CANYON VIEW REALTY & PROPERTY MANAGEMENT Brokerage Phone: 970-270-6128 License #ER100077078 Listed on: 11/04/2025
Property Details
Home Type
- Condominium
Est. Annual Taxes
- $1,414
Year Built
- Built in 2000
Lot Details
- Cul-De-Sac
- Landscaped
- Sprinkler System
HOA Fees
- $183 Monthly HOA Fees
Home Design
- Slab Foundation
- Wood Frame Construction
- Asphalt Roof
- Vinyl Siding
Interior Spaces
- 2-Story Property
- Vaulted Ceiling
- Ceiling Fan
- ENERGY STAR Qualified Windows
- Living Room
- Dining Room
- Loft
Kitchen
- Eat-In Kitchen
- Electric Oven or Range
- Microwave
- Dishwasher
- Granite Countertops
- Disposal
Flooring
- Carpet
- Luxury Vinyl Plank Tile
Bedrooms and Bathrooms
- 3 Bedrooms
- Primary Bedroom on Main
- 2 Bathrooms
Laundry
- Laundry on upper level
- Washer and Dryer Hookup
Parking
- 1 Car Detached Garage
- Garage Door Opener
Outdoor Features
- Covered Patio or Porch
Schools
- Rim Rock Elementary School
- Fruita Middle School
- Fruita Monument High School
Utilities
- Evaporated cooling system
- Baseboard Heating
- Hot Water Heating System
- Programmable Thermostat
Listing and Financial Details
- Assessor Parcel Number 2697-174-39-016
Community Details
Overview
- $100 HOA Transfer Fee
- Visit Association Website
- Cedar Park Subdivision
- Greenbelt
Pet Policy
- Pets Allowed
Map
Home Values in the Area
Average Home Value in this Area
Tax History
| Year | Tax Paid | Tax Assessment Tax Assessment Total Assessment is a certain percentage of the fair market value that is determined by local assessors to be the total taxable value of land and additions on the property. | Land | Improvement |
|---|---|---|---|---|
| 2024 | $867 | $10,630 | -- | $10,630 |
| 2023 | $867 | $10,630 | $0 | $10,630 |
| 2022 | $815 | $9,830 | $0 | $9,830 |
| 2021 | $821 | $10,120 | $0 | $10,120 |
| 2020 | $644 | $8,090 | $0 | $8,090 |
| 2019 | $614 | $8,090 | $0 | $8,090 |
| 2018 | $604 | $7,340 | $0 | $7,340 |
| 2017 | $511 | $7,340 | $0 | $7,340 |
| 2016 | $511 | $7,170 | $0 | $7,170 |
| 2015 | $517 | $7,170 | $0 | $7,170 |
| 2014 | $610 | $8,520 | $2,230 | $6,290 |
Property History
| Date | Event | Price | List to Sale | Price per Sq Ft |
|---|---|---|---|---|
| 12/13/2025 12/13/25 | Pending | -- | -- | -- |
| 11/13/2025 11/13/25 | For Sale | $318,000 | 0.0% | $275 / Sq Ft |
| 11/13/2025 11/13/25 | Price Changed | $318,000 | -1.2% | $275 / Sq Ft |
| 11/10/2025 11/10/25 | Pending | -- | -- | -- |
| 11/04/2025 11/04/25 | For Sale | $322,000 | -- | $279 / Sq Ft |
Purchase History
| Date | Type | Sale Price | Title Company |
|---|---|---|---|
| Trustee Deed | -- | None Listed On Document | |
| Interfamily Deed Transfer | -- | None Available | |
| Interfamily Deed Transfer | -- | None Available | |
| Warranty Deed | $74,900 | -- |
Mortgage History
| Date | Status | Loan Amount | Loan Type |
|---|---|---|---|
| Previous Owner | $59,920 | Purchase Money Mortgage |
Source: Grand Junction Area REALTOR® Association
MLS Number: 20255223
APN: 2697-174-39-016
- 804 & 812 W Cedar Ct
- 411 Cedar Glen Way
- 1057 E Harrison Ave
- 419 S Ash St
- 932 E Carolina Ave
- 1102 E Carolina Ave
- 908 Kaley St
- 255 Sargent Cir
- 241 S Sycamore St
- 1112 Windsor Park Dr
- 559 Hobbs Ct
- 511 Hobbs Ct
- 1039 E Aspen Ave
- 829 E Aspen Ave
- 767 Chelsea Ct
- 157 N Orchard St
- 854 Mission Ct
- 1137 Sprocket Ct
- 410 E Pabor Ave
- 962 17 1 4 Rd







