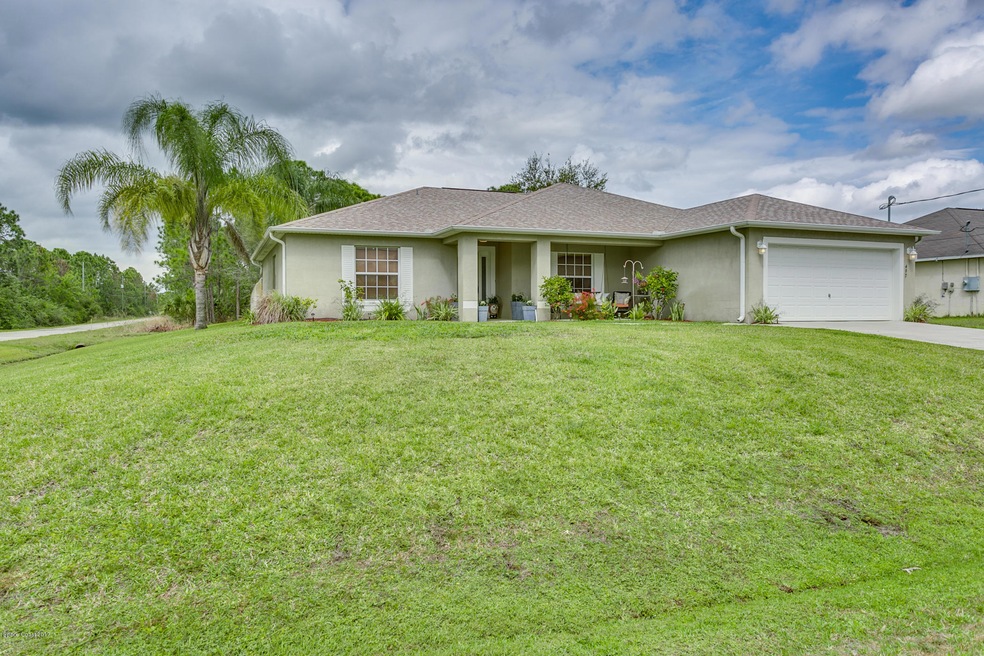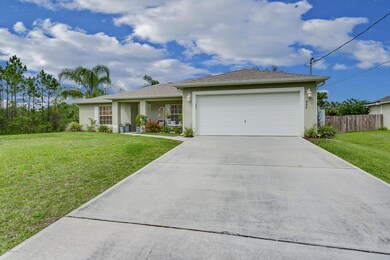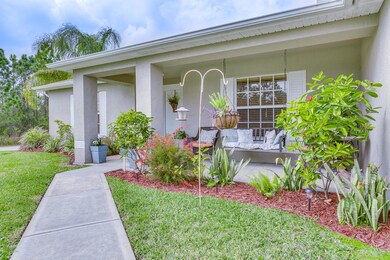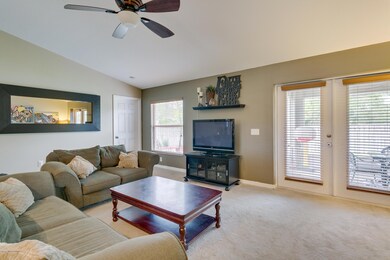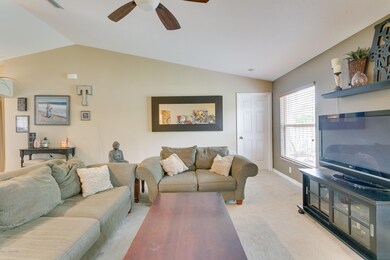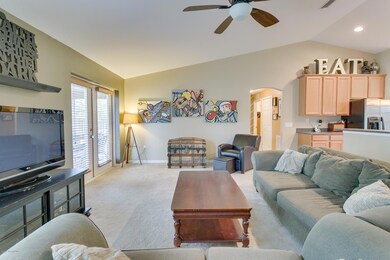
497 Fountain St SW Palm Bay, FL 32908
Southwest Palm Bay NeighborhoodEstimated Value: $318,042 - $330,000
Highlights
- Open Floorplan
- Bonus Room
- Great Room
- Vaulted Ceiling
- Corner Lot
- No HOA
About This Home
As of May 2017Charming landscaping and a front porch equipped with a swing welcomes you in to this beautiful home! Your new home sits on a spacious corner lot with a fenced backyard and even a play set! This open floor plan home was custom built for its current owner and features an open floor plan! The amazing custom kitchen has custom cabinets, stainless appliances and eat-in area. The kitchen opens to the family room which as French doors leading to the screened lanai!. Very flexible floor plan which includes a bonus room with French doors that can be used as a playroom, office, media room or even a formal living or dining if you desire!. The master suite is the perfect size and the master bath features, his/her sinks, separate shower, jetted garden tub and huge walk in closet. see more. Upgrades include irrigation system with private well, gutters, hurricane shutters and more. Enjoy a sunny Florida day in the screened in porch while the kids play in the fenced in backyard. Don't miss this move-in ready home, conveniently located to schools and easy access to shopping!
Last Agent to Sell the Property
Marcie Bolt
Tropic Coast Realty Listed on: 03/11/2017
Home Details
Home Type
- Single Family
Est. Annual Taxes
- $1,080
Year Built
- Built in 2007
Lot Details
- 0.27 Acre Lot
- South Facing Home
- Wood Fence
- Corner Lot
- Front and Back Yard Sprinklers
Parking
- 2 Car Attached Garage
Home Design
- Shingle Roof
- Concrete Siding
- Block Exterior
- Stucco
Interior Spaces
- 1,840 Sq Ft Home
- 1-Story Property
- Open Floorplan
- Vaulted Ceiling
- Ceiling Fan
- Great Room
- Family Room
- Dining Room
- Bonus Room
- Screened Porch
- Hurricane or Storm Shutters
Kitchen
- Breakfast Area or Nook
- Eat-In Kitchen
- Breakfast Bar
- Electric Range
- Microwave
- Dishwasher
Flooring
- Carpet
- Tile
Bedrooms and Bathrooms
- 3 Bedrooms
- Split Bedroom Floorplan
- Walk-In Closet
- 2 Full Bathrooms
- Bathtub and Shower Combination in Primary Bathroom
- Spa Bath
Laundry
- Laundry Room
- Washer and Gas Dryer Hookup
Outdoor Features
- Patio
Schools
- Westside Elementary School
- Southwest Middle School
- Bayside High School
Utilities
- Central Heating and Cooling System
- Well
- Electric Water Heater
- Septic Tank
Community Details
- No Home Owners Association
- Port Malabar Unit 30 Subdivision
Listing and Financial Details
- Assessor Parcel Number 29-36-25-Kj-01415.0-0023.00
Ownership History
Purchase Details
Home Financials for this Owner
Home Financials are based on the most recent Mortgage that was taken out on this home.Purchase Details
Purchase Details
Purchase Details
Purchase Details
Similar Homes in Palm Bay, FL
Home Values in the Area
Average Home Value in this Area
Purchase History
| Date | Buyer | Sale Price | Title Company |
|---|---|---|---|
| Bristol Justin | $185,000 | None Available | |
| Holiday Builders Inc | $72,000 | Hbi Title Company | |
| Colpro Llc | $2,400 | -- | |
| Century Amer Inc | $2,300 | -- | |
| Nordmeyer Daniel | -- | -- |
Mortgage History
| Date | Status | Borrower | Loan Amount |
|---|---|---|---|
| Open | Bristol Justin | $177,947 | |
| Closed | Bristol Justin | $185,000 | |
| Previous Owner | Thorstensen John G | $134,075 | |
| Previous Owner | Thorstensen John G | $145,000 |
Property History
| Date | Event | Price | Change | Sq Ft Price |
|---|---|---|---|---|
| 12/23/2023 12/23/23 | Off Market | $185,000 | -- | -- |
| 05/23/2017 05/23/17 | Sold | $185,000 | 0.0% | $101 / Sq Ft |
| 03/18/2017 03/18/17 | Pending | -- | -- | -- |
| 03/11/2017 03/11/17 | For Sale | $184,982 | -- | $101 / Sq Ft |
Tax History Compared to Growth
Tax History
| Year | Tax Paid | Tax Assessment Tax Assessment Total Assessment is a certain percentage of the fair market value that is determined by local assessors to be the total taxable value of land and additions on the property. | Land | Improvement |
|---|---|---|---|---|
| 2023 | $2,489 | $176,060 | $0 | $0 |
| 2022 | $2,389 | $170,940 | $0 | $0 |
| 2021 | $2,437 | $165,970 | $0 | $0 |
| 2020 | $2,386 | $163,680 | $0 | $0 |
| 2019 | $2,544 | $160,000 | $0 | $0 |
| 2018 | $2,480 | $157,020 | $4,200 | $152,820 |
| 2017 | $1,264 | $90,160 | $0 | $0 |
| 2016 | $1,080 | $88,310 | $4,000 | $84,310 |
| 2015 | $1,098 | $87,700 | $3,500 | $84,200 |
| 2014 | $1,098 | $87,010 | $3,500 | $83,510 |
Agents Affiliated with this Home
-
M
Seller's Agent in 2017
Marcie Bolt
Tropic Coast Realty
-
James Kamenelis

Buyer's Agent in 2017
James Kamenelis
Hoven Real Estate
(321) 345-1925
4 Total Sales
Map
Source: Space Coast MLS (Space Coast Association of REALTORS®)
MLS Number: 777914
APN: 29-36-25-KJ-01415.0-0023.00
- 509 Fountain St SW
- 427 Fountain St SW
- 2818 Laird Ave
- 542 Fleetwood St
- 418 Fleetwood St
- 582 Fleetwood St
- 453 Larino Rd SW
- 566 Lambright St SW
- 550 Lambright St SW
- 542 Lambright St SW
- 451 Lambright St SW
- 518 Lambright St SW
- 2728 Laird Ave
- 565 Lambright St SW
- 474 Lambright St SW
- 562 Fairmont St SW
- 458 Lamkin St
- 542 Hallcrest St
- 2886 Pomello Ave SW
- 2715 Farber Ave
- 497 Fountain St SW
- 491 Fountain St SW
- 501 Fountain St & Laird Ave NW
- 501 Fountain St & Laird Ave NW Unit Corner
- 558 Fountain St SW
- 510 Fountain St SW
- 589 Fountain St SW
- 550 Fountain St SW
- 534 Fountain St SW
- 542 Fountain St SW
- 549 Fountain St SW
- 490 Fountain St SW
- 000 Fountain St SW
- 589 Fountain St SW Unit 30
- 574 Fountain St SW
- 426 Fountain St SW
- 485 Fountain St SW
- 479 Fountain St SW
- 526 Fountain St SW
- 498 Fountain St SW
