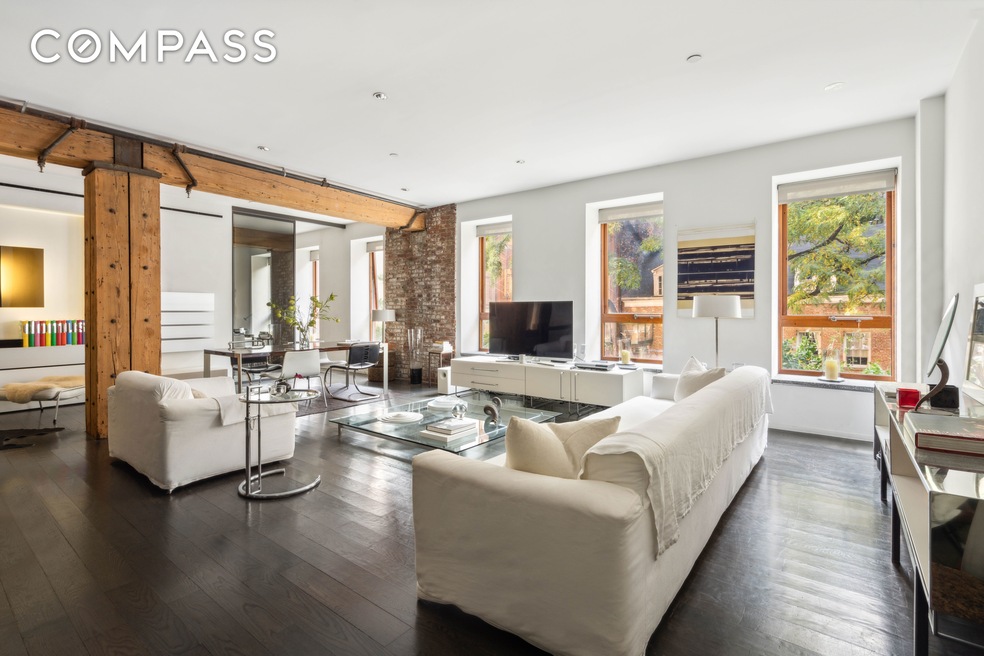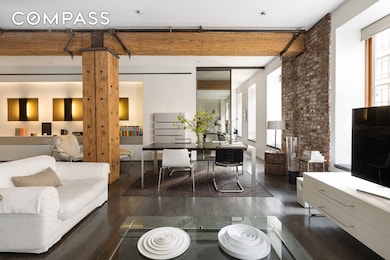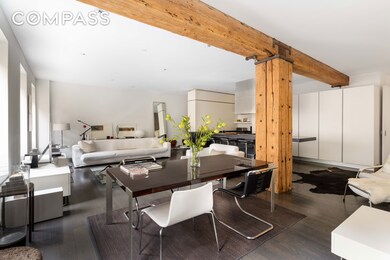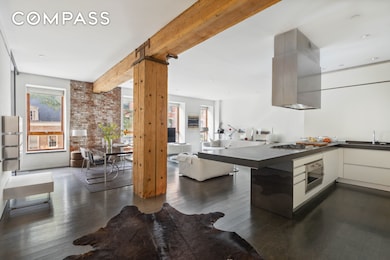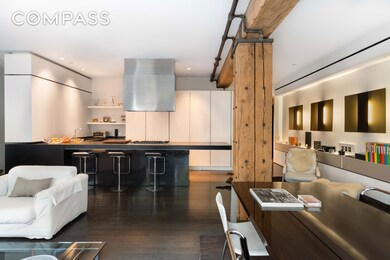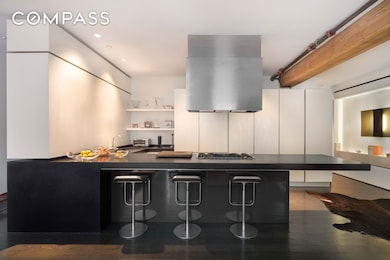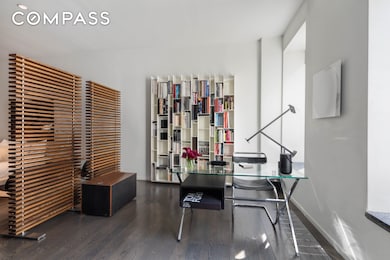497 Greenwich St Unit 2C New York, NY 10013
Hudson Square NeighborhoodEstimated payment $18,799/month
Highlights
- Doorman
- 5-minute walk to Canal Street (1,2 Line)
- Community Pool
- P.S. 3 Charrette School Rated A
- Fitness Center
- 2-minute walk to Canal Park
About This Home
This stunning SoHo loft seamlessly blends industrial heritage with modern luxury, creating a diaphanous living space that epitomizes the essence of New York loft living. The 1,661-square-foot apartment showcases an open floor plan that maximizes space and light, characteristic of classic SoHo lofts. The heart of the home features a custom high-end Italian design Valcucine chef's kitchen, a brand known for its innovative and ergonomic designs. Abundant cabinets and High-end appliances, including a Gaggenau gas stove top and electric oven, Sub-Zero refrigerator, and Bosch dishwasher. Inviting at-counter bar with Honed slate countertops, The kitchen opens to an expansive living room loft, perfect for entertaining or relaxing. The loft's design artfully combines contemporary elements with the building's industrial past: High alabaster walls are designed as museum walls with oversized insulated Norwegian aluminum and hardwood windows, High ceilings with recessed lighting, Exposed wooden beams and interior brick, and Custom-stained hardwood floors. These features create a striking contrast between the modern custom-built high-end design and the building's warehouse roots. The master bedroom is thoughtfully divided to include a library/study area featuring: Custom wall-to-wall Italian closet, En-suite bathroom with continuous floor-to-ceiling slate, Textured cleft cut stone tiles, and Smoked sliding glass doors by Italian design company Tre-Piu. The second room is currently set up as a bedroom with a separate guest bath with matching slate finishes: abundant storage space throughout, In-unit Miele washer/dryer, and central A/C, including a private storage unit. The Greenwich Street Project, designed by architect Winka Dubbeldam, offers luxury amenities, including a 24-hour doorman, Screening room, Double-story gym with infinity lap pool, Sauna, Zen Garden, Storage, Wine cellar, Duplex guest apartment available for owners' guests. South-Western-facing orientation with views of historic Dutch townhomes along Greenwich Street This loft perfectly fuses SoHo's industrial past and contemporary luxury living, offering a unique urban oasis in one of New York's most desirable neighborhoods.
Property Details
Home Type
- Condominium
Home Design
- 1,661 Sq Ft Home
Bedrooms and Bathrooms
- 2 Bedrooms
- 2 Full Bathrooms
Community Details
Overview
- Soho Community
Amenities
- Doorman
- Elevator
Recreation
- Fitness Center
- Community Pool
Pet Policy
- Pets Allowed
Map
Home Values in the Area
Average Home Value in this Area
Property History
| Date | Event | Price | List to Sale | Price per Sq Ft | Prior Sale |
|---|---|---|---|---|---|
| 11/03/2025 11/03/25 | For Sale | $2,998,000 | 0.0% | $1,805 / Sq Ft | |
| 11/03/2025 11/03/25 | Off Market | $2,998,000 | -- | -- | |
| 10/16/2025 10/16/25 | For Sale | $2,998,000 | 0.0% | $1,805 / Sq Ft | |
| 10/16/2025 10/16/25 | Off Market | $2,998,000 | -- | -- | |
| 09/05/2025 09/05/25 | For Sale | $2,998,000 | 0.0% | $1,805 / Sq Ft | |
| 09/05/2025 09/05/25 | Off Market | $2,998,000 | -- | -- | |
| 08/29/2025 08/29/25 | For Sale | $2,998,000 | 0.0% | $1,805 / Sq Ft | |
| 08/29/2025 08/29/25 | Off Market | $2,998,000 | -- | -- | |
| 07/27/2025 07/27/25 | For Sale | $2,998,000 | 0.0% | $1,805 / Sq Ft | |
| 07/27/2025 07/27/25 | Off Market | $2,998,000 | -- | -- | |
| 07/14/2025 07/14/25 | For Sale | $2,998,000 | 0.0% | $1,805 / Sq Ft | |
| 07/14/2025 07/14/25 | Off Market | $2,998,000 | -- | -- | |
| 07/07/2025 07/07/25 | For Sale | $2,998,000 | 0.0% | $1,805 / Sq Ft | |
| 07/07/2025 07/07/25 | Off Market | $2,998,000 | -- | -- | |
| 06/30/2025 06/30/25 | For Sale | $2,998,000 | 0.0% | $1,805 / Sq Ft | |
| 06/30/2025 06/30/25 | Off Market | $2,998,000 | -- | -- | |
| 06/23/2025 06/23/25 | For Sale | $2,998,000 | 0.0% | $1,805 / Sq Ft | |
| 06/23/2025 06/23/25 | Off Market | $2,998,000 | -- | -- | |
| 06/16/2025 06/16/25 | For Sale | $2,998,000 | 0.0% | $1,805 / Sq Ft | |
| 06/16/2025 06/16/25 | Off Market | $2,998,000 | -- | -- | |
| 06/09/2025 06/09/25 | For Sale | $2,998,000 | 0.0% | $1,805 / Sq Ft | |
| 06/09/2025 06/09/25 | Off Market | $2,998,000 | -- | -- | |
| 05/17/2025 05/17/25 | Price Changed | $2,998,000 | 0.0% | $1,805 / Sq Ft | |
| 05/17/2025 05/17/25 | For Sale | $2,998,000 | -6.0% | $1,805 / Sq Ft | |
| 05/17/2025 05/17/25 | Off Market | $3,189,000 | -- | -- | |
| 04/07/2025 04/07/25 | For Sale | $3,189,000 | 0.0% | $1,920 / Sq Ft | |
| 04/07/2025 04/07/25 | Off Market | $3,189,000 | -- | -- | |
| 03/24/2025 03/24/25 | For Sale | $3,189,000 | 0.0% | $1,920 / Sq Ft | |
| 03/24/2025 03/24/25 | Off Market | $3,189,000 | -- | -- | |
| 03/15/2025 03/15/25 | For Sale | $3,189,000 | 0.0% | $1,920 / Sq Ft | |
| 03/15/2025 03/15/25 | Off Market | $3,189,000 | -- | -- | |
| 02/20/2025 02/20/25 | For Sale | $3,189,000 | 0.0% | $1,920 / Sq Ft | |
| 02/20/2025 02/20/25 | Off Market | $3,189,000 | -- | -- | |
| 02/06/2025 02/06/25 | For Sale | $3,189,000 | +18.3% | $1,920 / Sq Ft | |
| 05/17/2015 05/17/15 | Sold | -- | -- | -- | View Prior Sale |
| 04/17/2015 04/17/15 | Pending | -- | -- | -- | |
| 03/17/2007 03/17/07 | For Sale | $2,695,000 | -- | $1,623 / Sq Ft |
Source: NY State MLS
MLS Number: 11429599
- 505 Greenwich St Unit 5G
- 505 Greenwich St Unit 8AW
- 505 Greenwich St Unit 9A
- 533 Canal St Unit 4
- 15 Renwick St Unit TH3
- 15 Renwick St Unit PH2
- 477 Washington St Unit 4
- 40 Renwick St Unit 6
- 22 Renwick St Unit 5A
- 330 Spring St Unit 4A
- 330 Spring St Unit 7C
- 255 Hudson St Unit 5AW
- 255 Hudson St Unit 9C
- 255 Hudson St Unit 3E
- 255 Hudson St Unit 8D
- 471 Washington St
- 471 Washington St Unit THB
- 466 Washington St Unit 4E
- 475 Greenwich St Unit 3C
- 475 Greenwich St Unit 5B
- 505 Greenwich St Unit 7G
- 505 Greenwich St Unit 8AW
- 324 Spring St Unit 3E
- 15 Renwick St Unit PH2
- 471 Washington St Unit 4B
- 450 Washington St
- 104 Charlton St Unit 1/2E
- 570 Broome St Unit 14B
- 565 Broome St Unit N16A
- 565 Broome St Unit S7B
- 565 Broome St Unit N-5B
- 77 Charlton St Unit N7D
- 169 Hudson St Unit 6S
- 79 Laight St Unit 5H
- 525 Broome St Unit 5
- 81 Sullivan St
- 180 6th Ave Unit 5 A
- 57 Thompson St Unit 4E
- 57 Thompson St Unit FL1-ID1799
- 59 Thompson St Unit FL1-ID1143
