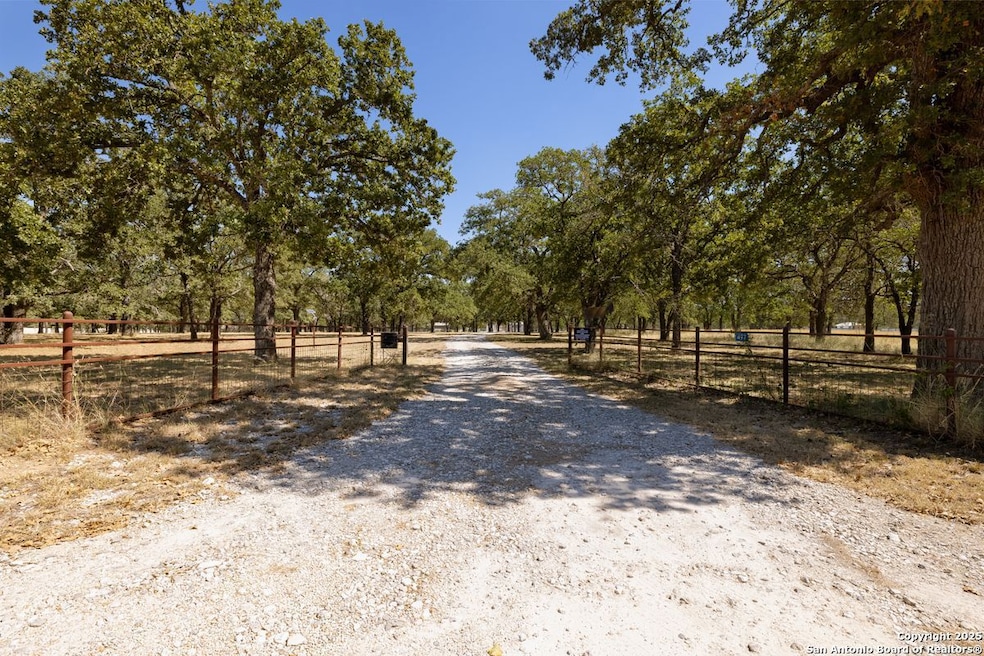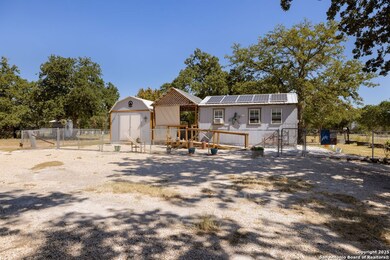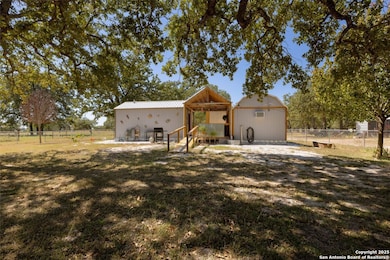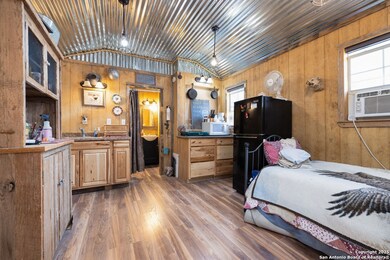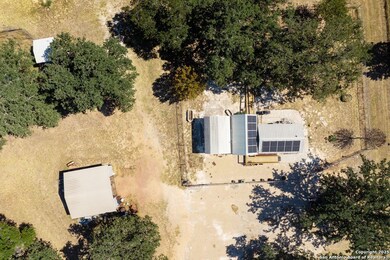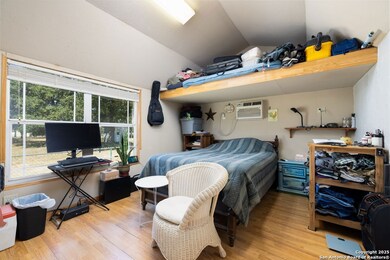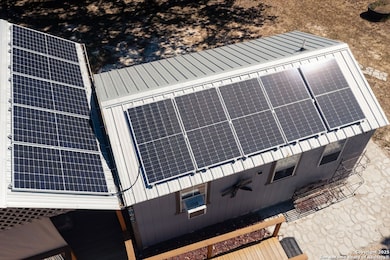
497 Klaerner Rd Fredericksburg, TX 78624
Estimated payment $3,065/month
Total Views
8,454
1
Bed
1
Bath
432
Sq Ft
$1,132
Price per Sq Ft
About This Home
This home is located at 497 Klaerner Rd, Fredericksburg, TX 78624 and is currently priced at $489,000, approximately $1,131 per square foot. This property was built in 2016. 497 Klaerner Rd is a home located in Gillespie County with nearby schools including Fredericksburg High School.
Home Details
Home Type
- Single Family
Est. Annual Taxes
- $4,281
Year Built
- Built in 2016
Lot Details
- 7.36 Acre Lot
Home Design
- Metal Roof
Interior Spaces
- 432 Sq Ft Home
- Property has 1 Level
- Window Treatments
- Vinyl Flooring
- Microwave
Bedrooms and Bathrooms
- 1 Bedroom
- 1 Full Bathroom
Schools
- Fredericks Elementary And Middle School
- Fredericks High School
Utilities
- 3+ Cooling Systems Mounted To A Wall/Window
- Well
- Electric Water Heater
Listing and Financial Details
- Legal Lot and Block A0386 / 30
- Assessor Parcel Number 63601
Map
Create a Home Valuation Report for This Property
The Home Valuation Report is an in-depth analysis detailing your home's value as well as a comparison with similar homes in the area
Home Values in the Area
Average Home Value in this Area
Tax History
| Year | Tax Paid | Tax Assessment Tax Assessment Total Assessment is a certain percentage of the fair market value that is determined by local assessors to be the total taxable value of land and additions on the property. | Land | Improvement |
|---|---|---|---|---|
| 2024 | $12 | $1,150 | $1,150 | $0 |
| 2023 | $12 | $1,150 | $1,150 | $0 |
| 2022 | $49 | $3,750 | $0 | $0 |
| 2021 | $55 | $0 | $0 | $0 |
| 2020 | $54 | $0 | $0 | $0 |
| 2019 | $56 | $0 | $0 | $0 |
| 2018 | $55 | $0 | $0 | $0 |
| 2017 | $56 | $0 | $0 | $0 |
| 2016 | $56 | $0 | $0 | $0 |
| 2015 | -- | $0 | $0 | $0 |
| 2014 | -- | $0 | $0 | $0 |
Source: Public Records
Property History
| Date | Event | Price | Change | Sq Ft Price |
|---|---|---|---|---|
| 07/21/2025 07/21/25 | Price Changed | $489,000 | 0.0% | -- |
| 07/21/2025 07/21/25 | For Sale | $489,000 | -11.1% | -- |
| 04/25/2025 04/25/25 | Off Market | -- | -- | -- |
| 10/22/2024 10/22/24 | Price Changed | $550,000 | -18.5% | -- |
| 10/07/2024 10/07/24 | For Sale | $675,000 | -- | -- |
Source: San Antonio Board of REALTORS®
Purchase History
| Date | Type | Sale Price | Title Company |
|---|---|---|---|
| Deed | -- | None Listed On Document | |
| Interfamily Deed Transfer | -- | None Available |
Source: Public Records
Similar Homes in Fredericksburg, TX
Source: San Antonio Board of REALTORS®
MLS Number: 1885883
APN: 63601
Nearby Homes
- Lot 2 Harvest Hills Ln Unit 2
- Lot 10 Harvest Hills Ln Unit 10
- Lot 4 Harvest Hills Ln Unit 4
- Lot 9 Harvest Hills Ln Unit 9
- Lot 5 Harvest Hills Ln Unit 5
- Lot 11 Harvest Hills Ln Unit 11
- Lot 7 Harvest Hills Ln Unit 7
- Lot 8 Harvest Hills Ln Unit 8
- 45 Harvest Hill Ln
- 2474 Goehmann Ln
- Tract B Jerald Rd
- Tracts B & C Jerald Rd
- 000 Jerald Rd
- Tract C Jerald Rd
- 2933 N State Highway 16
- 95 Loma Ln
- 2575 N State Highway 16
- 1318 Country Side Bend
- 134 Stonehaven Unit 389
- 116 Stone Forest Unit 380
- 107 Crestwood Dr
- 108 E Lower Crabapple Rd
- 221 Dudley Way
- 234 Dudley Way
- 604 S Eagle St
- 710 Apple St
- 205 Glenmoor Dr
- 707 S Creek St
- 904 N Orange St Unit ID1254587P
- 305 S Elk St Unit ID1250017P
- 626 S Creek St
- 603 N Orange St
- 202 E Ufer St
- 813 N Edison St
- 603 W Burbank St
- 203 W Creek St Unit ID1250018P
- 1125 S Adams St
- 305 Rose St
- 619 W Live Oak St
- 175 Friendship Ln
