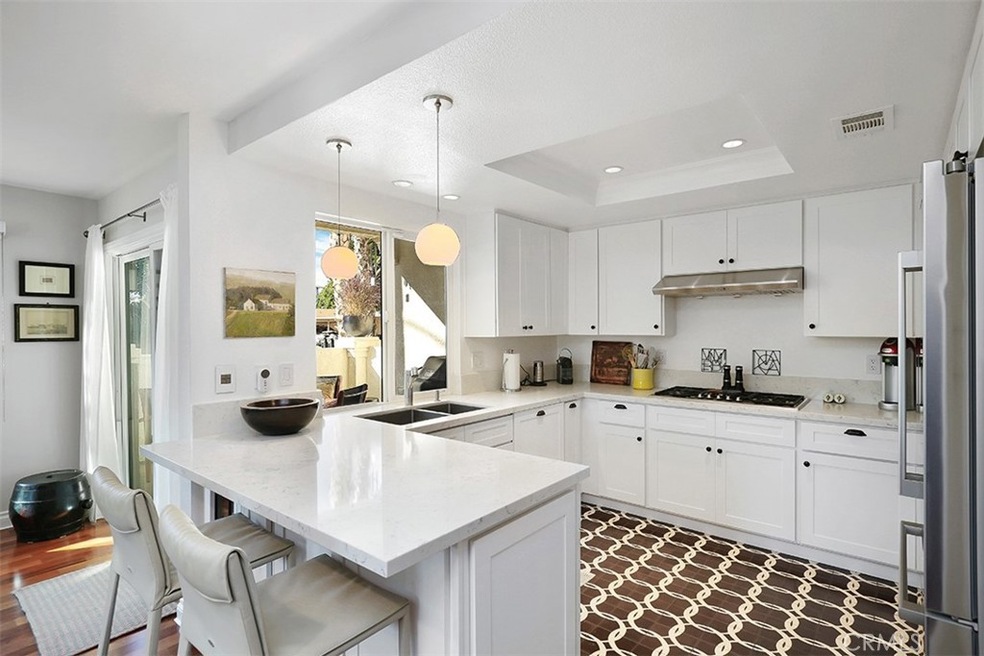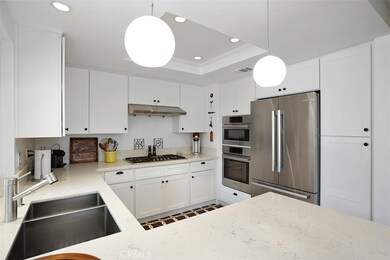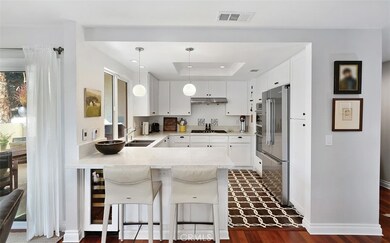
497 Morning Canyon Rd Unit 6 Corona Del Mar, CA 92625
Corona Del Mar NeighborhoodHighlights
- Updated Kitchen
- Open Floorplan
- Main Floor Bedroom
- Harbor View Elementary School Rated A
- Wood Flooring
- Mediterranean Architecture
About This Home
As of January 2025Welcome to 497 Morning Canyon! A Single Level, 2 Bed, 2 bath Condo located in the Seaside Village of Corona Del Mar. Close to sun-kissed beaches, renowned restaurants, the Farmers Market and breathtaking Crystal Cove State Beach. As you enter, you'll be immediately struck by the fine finishes that grace every corner of this charming residence. Attention to detail is evident in every room, showcasing a blend of modern elegance and coastal charm. The well-appointed kitchen boasts quartz countertops, Thermador and Bosch Appliances, Uline Wine Captain, and striking Marrakech Encaustic cement tiles. The Hardwood Floors of Brazilian Mahogany create a warm glow throughout. Open concept in the Living and Dining area is bathed in natural light, creating a warm and inviting ambiance. The generous sized patio is perfect for morning coffee or grilling your evening meal. The patio can also be enclosed to create more indoor living space with HOA approval. The Primary bathroom features custom cabinets, marble flooring and countertops, Waterworks sink fixtures, towel warmer and more. This condo represents the Best Value in the Village, offering an unparalleled opportunity for those seeking the perfect weekend getaway or a place to call home throughout the year. Don't miss this chance to own a piece of paradise in Corona Del Mar.
Last Agent to Sell the Property
Surterre Properties Inc. Brokerage Phone: 714-317-3874 License #01963052 Listed on: 04/10/2024

Last Buyer's Agent
David Sasada
Home Team Realty License #02191179

Property Details
Home Type
- Condominium
Est. Annual Taxes
- $6,186
Year Built
- Built in 1986
Lot Details
- Two or More Common Walls
- Density is 11-15 Units/Acre
HOA Fees
- $684 Monthly HOA Fees
Parking
- 2 Car Garage
- Parking Available
- Side by Side Parking
- Automatic Gate
- Controlled Entrance
- Community Parking Structure
Home Design
- Mediterranean Architecture
- Turnkey
- Slab Foundation
- Tile Roof
- Copper Plumbing
- Stucco
Interior Spaces
- 1,087 Sq Ft Home
- 1-Story Property
- Open Floorplan
- Recessed Lighting
- Gas Fireplace
- Double Pane Windows
- Custom Window Coverings
- Entryway
- Living Room with Fireplace
- Dining Room
- Neighborhood Views
Kitchen
- Updated Kitchen
- Convection Oven
- Gas Oven
- Gas Cooktop
- Dishwasher
- Quartz Countertops
- Self-Closing Cabinet Doors
- Disposal
Flooring
- Wood
- Stone
- Tile
Bedrooms and Bathrooms
- 2 Main Level Bedrooms
- Upgraded Bathroom
- 2 Full Bathrooms
- Stone Bathroom Countertops
- Low Flow Toliet
- Bathtub with Shower
- Multiple Shower Heads
- Walk-in Shower
- Exhaust Fan In Bathroom
Laundry
- Laundry Room
- Dryer
- Washer
Home Security
Outdoor Features
- Patio
- Exterior Lighting
- Outdoor Storage
- Rain Gutters
Location
- Suburban Location
Utilities
- Central Heating and Cooling System
- Natural Gas Connected
- Gas Water Heater
- Water Softener
- Phone Available
- Cable TV Available
Listing and Financial Details
- Tax Lot 1
- Tax Tract Number 12079
- Assessor Parcel Number 93801095
- $364 per year additional tax assessments
Community Details
Overview
- Master Insurance
- 14 Units
- Canyon Cove Association, Phone Number (949) 237-2829
- Bently Community Management HOA
- Maintained Community
- Foothills
- Property is near a preserve or public land
Recreation
- Park
- Hiking Trails
- Bike Trail
Security
- Carbon Monoxide Detectors
- Fire and Smoke Detector
Ownership History
Purchase Details
Home Financials for this Owner
Home Financials are based on the most recent Mortgage that was taken out on this home.Purchase Details
Home Financials for this Owner
Home Financials are based on the most recent Mortgage that was taken out on this home.Purchase Details
Home Financials for this Owner
Home Financials are based on the most recent Mortgage that was taken out on this home.Purchase Details
Home Financials for this Owner
Home Financials are based on the most recent Mortgage that was taken out on this home.Purchase Details
Home Financials for this Owner
Home Financials are based on the most recent Mortgage that was taken out on this home.Purchase Details
Home Financials for this Owner
Home Financials are based on the most recent Mortgage that was taken out on this home.Purchase Details
Home Financials for this Owner
Home Financials are based on the most recent Mortgage that was taken out on this home.Similar Homes in the area
Home Values in the Area
Average Home Value in this Area
Purchase History
| Date | Type | Sale Price | Title Company |
|---|---|---|---|
| Grant Deed | $1,330,000 | Chicago Title | |
| Grant Deed | $1,342,000 | Pacific Coast Title | |
| Interfamily Deed Transfer | -- | Wfg National Title Co Of Ca | |
| Interfamily Deed Transfer | -- | First American Title Co | |
| Interfamily Deed Transfer | -- | First American Title Company | |
| Grant Deed | $393,000 | California Title Company | |
| Individual Deed | $235,000 | Chicago Title Company |
Mortgage History
| Date | Status | Loan Amount | Loan Type |
|---|---|---|---|
| Previous Owner | $1,073,419 | New Conventional | |
| Previous Owner | $151,037 | Credit Line Revolving | |
| Previous Owner | $466,000 | New Conventional | |
| Previous Owner | $480,000 | New Conventional | |
| Previous Owner | $488,199 | FHA | |
| Previous Owner | $489,345 | FHA | |
| Previous Owner | $140,000 | Credit Line Revolving | |
| Previous Owner | $492,000 | Unknown | |
| Previous Owner | $233,000 | Credit Line Revolving | |
| Previous Owner | $339,500 | Unknown | |
| Previous Owner | $50,000 | Credit Line Revolving | |
| Previous Owner | $125,000 | Credit Line Revolving | |
| Previous Owner | $300,700 | No Value Available | |
| Previous Owner | $203,150 | No Value Available | |
| Closed | $53,000 | No Value Available |
Property History
| Date | Event | Price | Change | Sq Ft Price |
|---|---|---|---|---|
| 04/12/2025 04/12/25 | Rented | $5,500 | -3.5% | -- |
| 03/24/2025 03/24/25 | Under Contract | -- | -- | -- |
| 03/05/2025 03/05/25 | For Rent | $5,700 | 0.0% | -- |
| 01/22/2025 01/22/25 | Sold | $1,330,000 | -1.4% | $1,262 / Sq Ft |
| 12/31/2024 12/31/24 | Pending | -- | -- | -- |
| 11/06/2024 11/06/24 | For Sale | $1,349,000 | +0.5% | $1,280 / Sq Ft |
| 08/27/2024 08/27/24 | Sold | $1,341,774 | -3.8% | $1,234 / Sq Ft |
| 07/13/2024 07/13/24 | Pending | -- | -- | -- |
| 04/10/2024 04/10/24 | For Sale | $1,395,000 | -- | $1,283 / Sq Ft |
Tax History Compared to Growth
Tax History
| Year | Tax Paid | Tax Assessment Tax Assessment Total Assessment is a certain percentage of the fair market value that is determined by local assessors to be the total taxable value of land and additions on the property. | Land | Improvement |
|---|---|---|---|---|
| 2024 | $6,186 | $558,024 | $400,646 | $157,378 |
| 2023 | $6,037 | $547,083 | $392,790 | $154,293 |
| 2022 | $5,932 | $536,356 | $385,088 | $151,268 |
| 2021 | $5,819 | $525,840 | $377,538 | $148,302 |
| 2020 | $5,762 | $520,449 | $373,667 | $146,782 |
| 2019 | $5,647 | $510,245 | $366,341 | $143,904 |
| 2018 | $5,535 | $500,241 | $359,158 | $141,083 |
| 2017 | $5,437 | $490,433 | $352,116 | $138,317 |
| 2016 | $5,316 | $480,817 | $345,212 | $135,605 |
| 2015 | $5,264 | $473,595 | $340,026 | $133,569 |
| 2014 | $5,139 | $464,318 | $333,365 | $130,953 |
Agents Affiliated with this Home
-
Carol Lee

Seller's Agent in 2025
Carol Lee
Compass
(949) 395-3994
4 in this area
22 Total Sales
-
Jensen Jen
J
Seller's Agent in 2025
Jensen Jen
Home Team Realty
(310) 849-9456
1 in this area
3 Total Sales
-
Seyed Mohtashemi
S
Buyer's Agent in 2025
Seyed Mohtashemi
California Realty
(949) 662-8233
1 in this area
28 Total Sales
-
Julie Shafii

Seller's Agent in 2024
Julie Shafii
Surterre Properties Inc.
(949) 717-7100
2 in this area
15 Total Sales
-
D
Buyer's Agent in 2024
David Sasada
Home Team Realty
Map
Source: California Regional Multiple Listing Service (CRMLS)
MLS Number: NP24071482
APN: 938-010-95
- 333 Milford Dr
- 4512 Roxbury Rd
- 503 Morning Canyon Rd Unit 9
- 4521 Orrington Rd
- 4621 Hampden Rd
- 444 Morning Canyon Rd
- 251 Driftwood Rd
- 633 Rockford Rd
- 552 Seaward Rd
- 4709 Hampden Rd
- 4633 Orrington Rd
- 3920 E Coast Hwy
- 177 Shorecliff Rd
- 504 Hazel Dr
- 420 De Sola Terrace
- 7 Shoreview
- 408 Mendoza Terrace
- 423 Poppy Ave
- 445 Isabella Terrace
- 505 Poppy Ave





