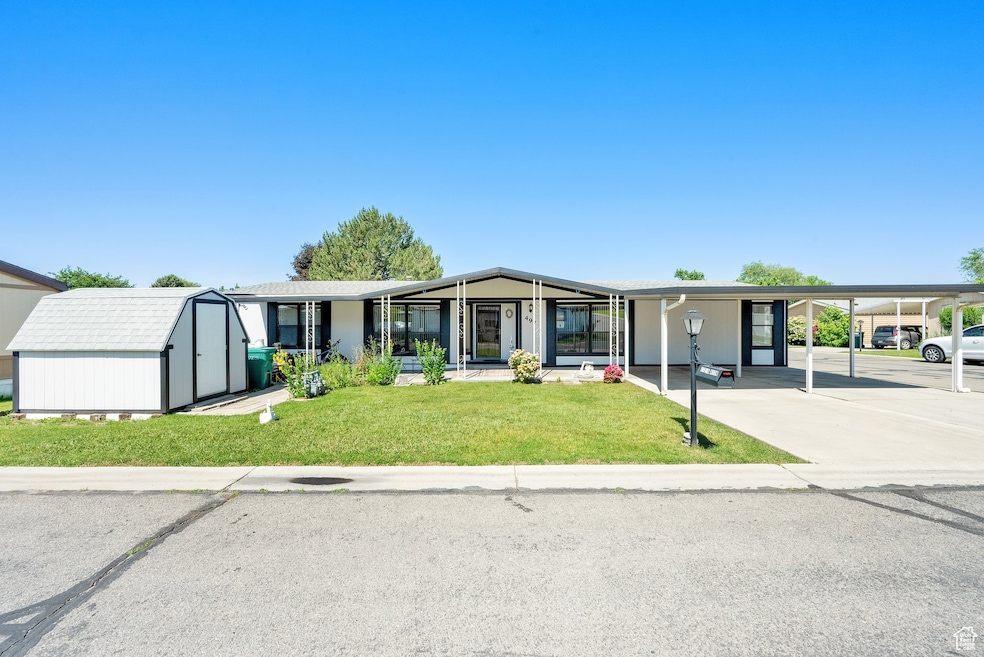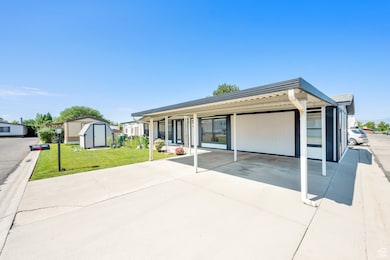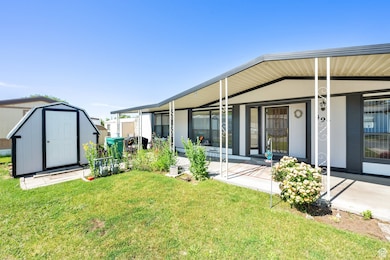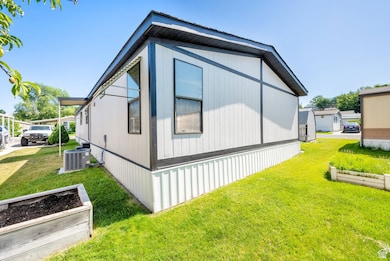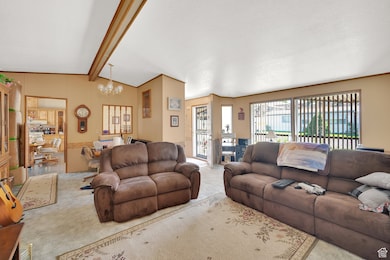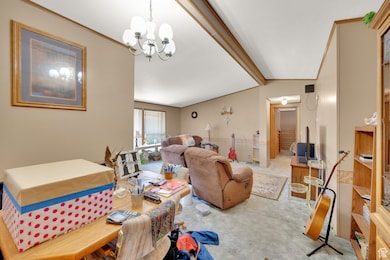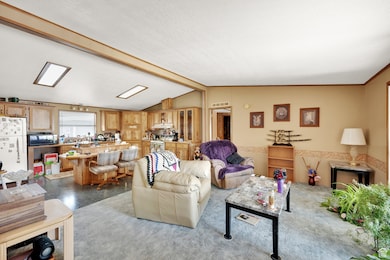
497 N 1120 W Orem, UT 84057
Geneva NeighborhoodEstimated payment $1,807/month
Highlights
- Mountain View
- Vaulted Ceiling
- Great Room
- Timpanogos High School Rated A
- Corner Lot
- Covered patio or porch
About This Home
Huge Double-Wide with personal 2-car carport and large driveway! East facing corner lot in a very well maintaned and conveniently located mobile home park. Full Master suite with private bathroom featuring a double sink vanity and seperate tub and shower. Walk-in closets in every bedroom! Brand new skirting around the whole home.
Listing Agent
Chase Marchant
EXP Realty, LLC License #11814681 Listed on: 06/12/2025
Property Details
Home Type
- Mobile/Manufactured
Year Built
- Built in 1988
Lot Details
- Landscaped
- Corner Lot
HOA Fees
- $730 Monthly HOA Fees
Home Design
- Pitched Roof
- Asbestos
Interior Spaces
- 1,750 Sq Ft Home
- 1-Story Property
- Vaulted Ceiling
- Blinds
- Great Room
- Mountain Views
- Electric Dryer Hookup
Kitchen
- Gas Oven
- Built-In Range
- Disposal
Flooring
- Carpet
- Linoleum
Bedrooms and Bathrooms
- 3 Main Level Bedrooms
- Walk-In Closet
- 2 Full Bathrooms
- Bathtub With Separate Shower Stall
Parking
- 6 Car Attached Garage
- 2 Carport Spaces
- 4 Open Parking Spaces
Outdoor Features
- Covered patio or porch
- Storage Shed
Schools
- Aspen Elementary School
- Orem Middle School
- Mountain View High School
Utilities
- Central Heating and Cooling System
- Heating System Uses Steam
- Natural Gas Connected
- Sewer Paid
Listing and Financial Details
- Exclusions: Dryer, Washer
Community Details
Overview
- Association fees include sewer, trash, water
- Francis K Park Subdivision
Amenities
- Picnic Area
Recreation
- Snow Removal
Pet Policy
- Pets Allowed
Map
Home Values in the Area
Average Home Value in this Area
Property History
| Date | Event | Price | Change | Sq Ft Price |
|---|---|---|---|---|
| 07/14/2025 07/14/25 | Pending | -- | -- | -- |
| 06/12/2025 06/12/25 | For Sale | $165,000 | -- | $94 / Sq Ft |
Similar Homes in Orem, UT
Source: UtahRealEstate.com
MLS Number: 2091868
- 493 N 1235 W Unit 51
- 1058 W 570 St N
- 466 N 1235 W
- 499 N 1235 W
- 493 N 1025 W
- 418 N 1080 W
- 1128 W 600 N
- 1098 W 675 N
- 222 N 1200 W Unit 171
- 222 N 1200 W Unit 53
- 886 W 500 N
- 338 N 900 W Unit 4
- 980 W 230 N
- 181 N 1200 W Unit 103
- 781 N 950 W
- 830 W 630 N
- 282 N 850 W
- 249 N 800 W
- 254 N 800 W
- 1140 W 950 N Unit C401
