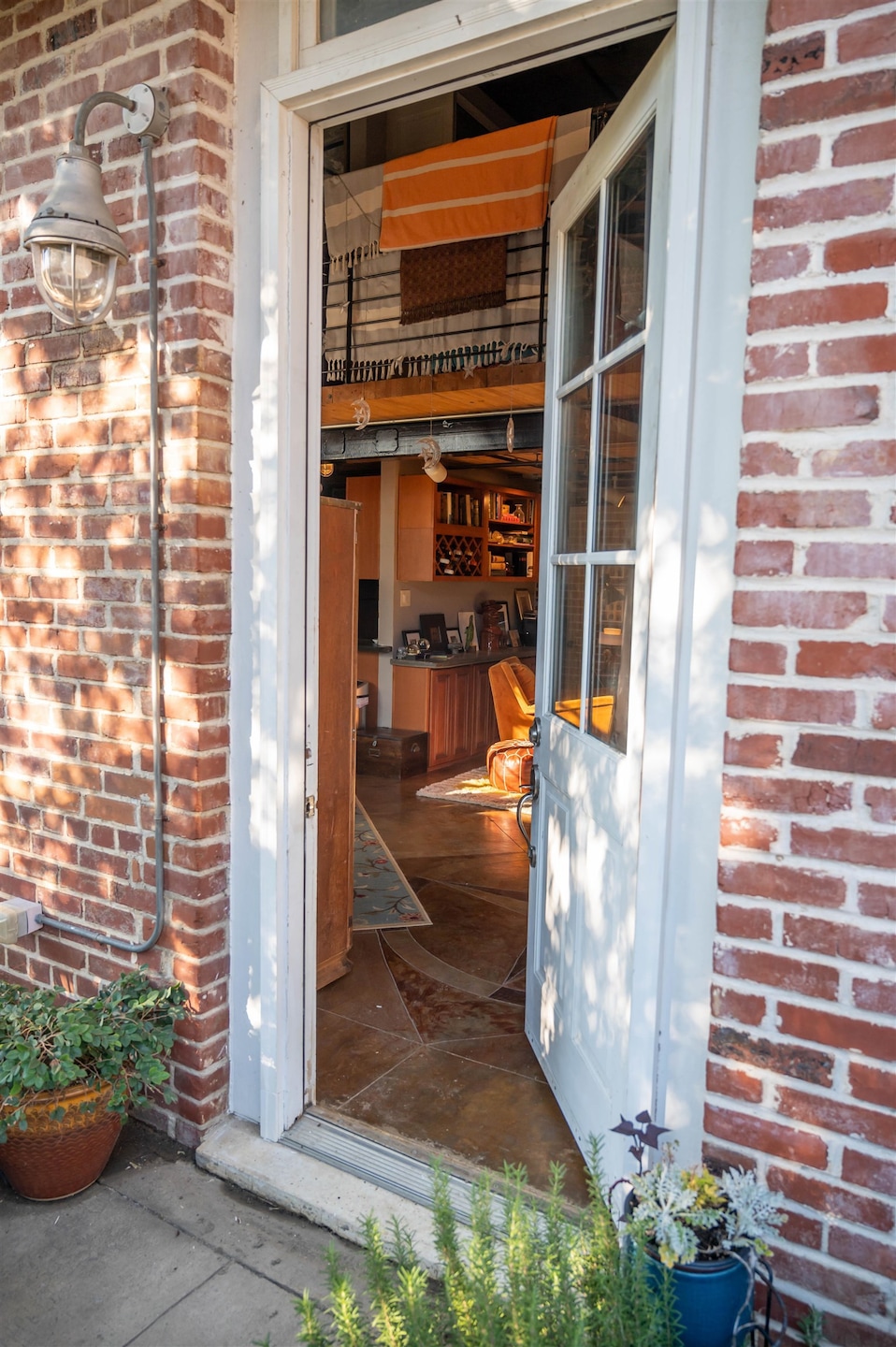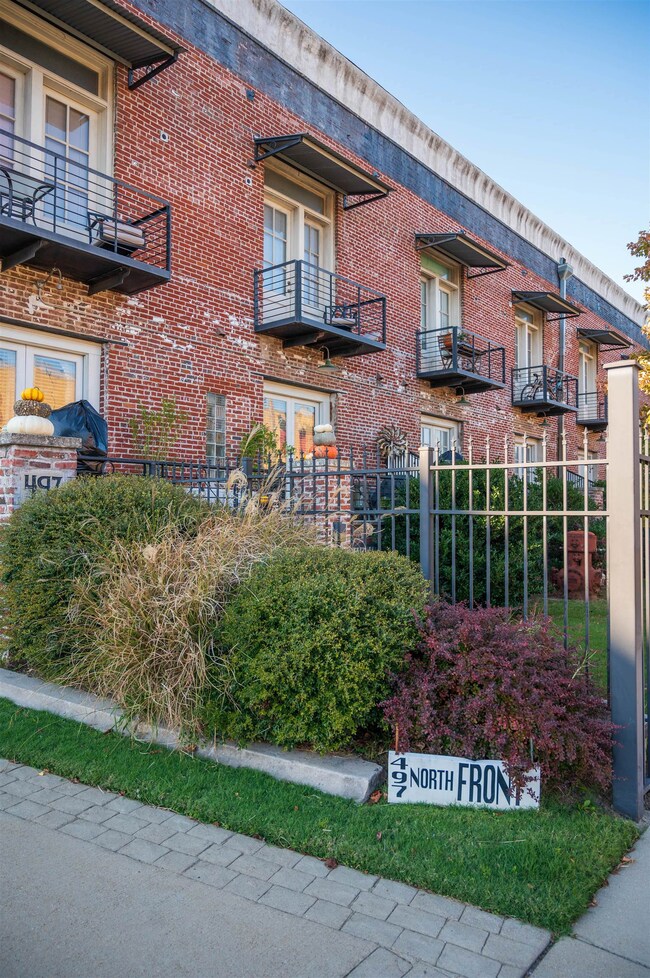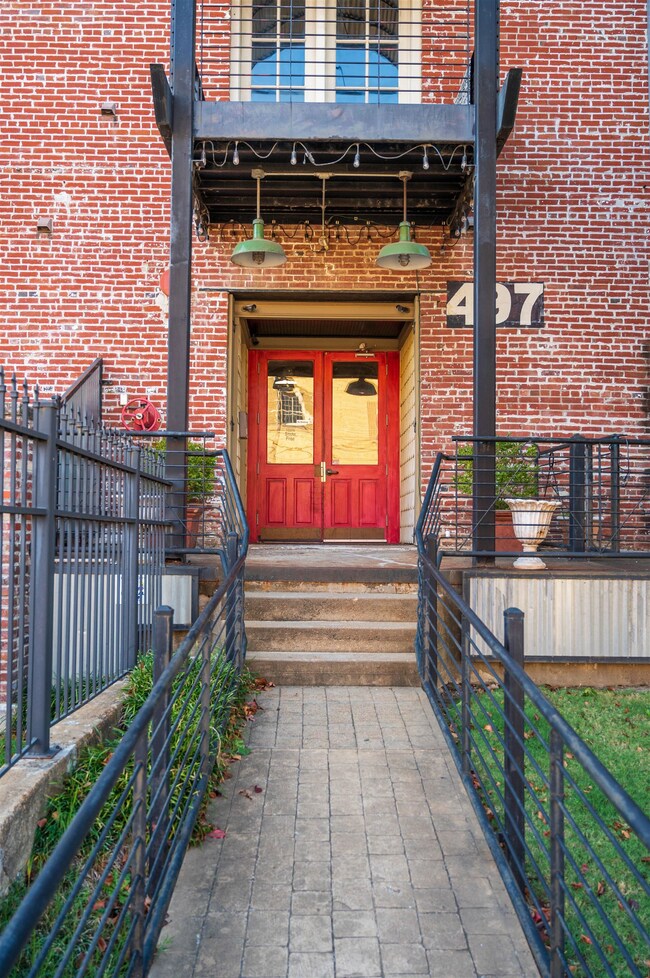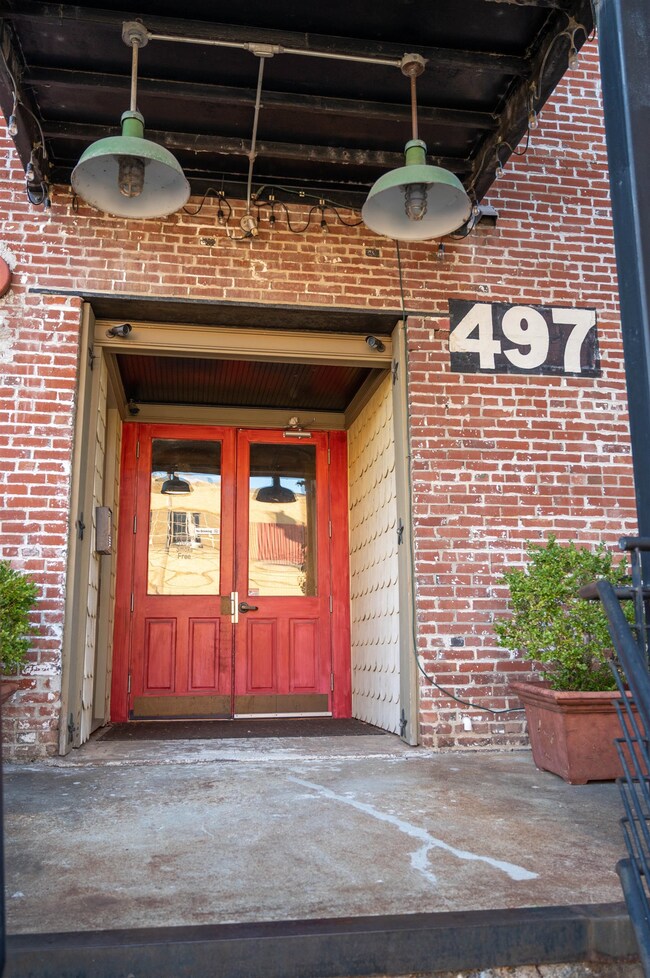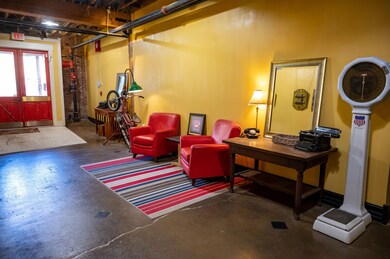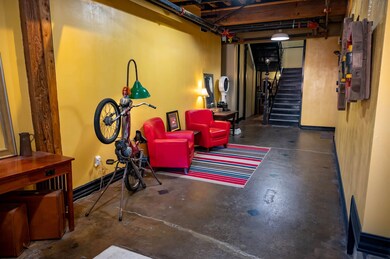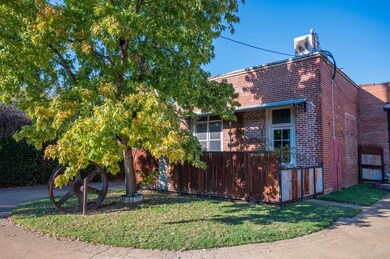
497 N Front St Unit 110 Memphis, TN 38105
Mud Island NeighborhoodHighlights
- The property is located in a historic district
- Sitting Area In Primary Bedroom
- Wood Flooring
- Gated Parking
- Updated Kitchen
- Loft
About This Home
As of January 2023Charming free-standing gated urban loft in unique historic oasis. HOA only $125/mo. Pet friendly complex w/common green space & community garden. Rustic interior & exterior thoughtfully renovated. Enjoy your very own private patio w/corrugated fencing graced by a lovely maple tree . Interior finishes include beautifully stained concrete floors, concrete counters in kitchen & primary bath & wood floors up. Exposed brick walls throughout. Over sized south facing windows provide great light.
Last Buyer's Agent
Christy Teeters
JASCO Realty License #361280
Home Details
Home Type
- Single Family
Est. Annual Taxes
- $1,006
Year Built
- Built in 1920
Lot Details
- Wrought Iron Fence
- Brick Fence
- Level Lot
Home Design
- Slab Foundation
- Built-Up Roof
Interior Spaces
- 100-999 Sq Ft Home
- 860 Sq Ft Home
- 2-Story Property
- Built-in Bookshelves
- Ceiling height of 9 feet or more
- Ceiling Fan
- Skylights
- Some Wood Windows
- Window Treatments
- Casement Windows
- Combination Dining and Living Room
- Loft
Kitchen
- Updated Kitchen
- Microwave
- Ice Maker
- Dishwasher
- Disposal
Flooring
- Wood
- Concrete
- Tile
Bedrooms and Bathrooms
- 1 Bedroom
- Sitting Area In Primary Bedroom
- Primary bedroom located on second floor
- Remodeled Bathroom
- Primary Bathroom is a Full Bathroom
Laundry
- Laundry closet
- Dryer
- Washer
Home Security
- Fire and Smoke Detector
- Fire Sprinkler System
Parking
- Detached Garage
- Carport
- Circular Driveway
- Gated Parking
- Parking Lot
- Assigned Parking
Utilities
- Central Heating and Cooling System
- Heat Pump System
- Electric Water Heater
- Cable TV Available
Additional Features
- Patio
- The property is located in a historic district
Community Details
- Property has a Home Owners Association
- $125 Maintenance Fee
- Association fees include exterior insurance, exterior maintenance, grounds maintenance, management fees, parking, pest control contract, reserve fund, some utilities, trash collection, water/sewer
- River Merchant Lofts Community
- River Merchant Lofts Condominiums Subdivision
Listing and Financial Details
- Assessor Parcel Number 001003 A00010
Ownership History
Purchase Details
Home Financials for this Owner
Home Financials are based on the most recent Mortgage that was taken out on this home.Purchase Details
Home Financials for this Owner
Home Financials are based on the most recent Mortgage that was taken out on this home.Purchase Details
Home Financials for this Owner
Home Financials are based on the most recent Mortgage that was taken out on this home.Similar Homes in Memphis, TN
Home Values in the Area
Average Home Value in this Area
Purchase History
| Date | Type | Sale Price | Title Company |
|---|---|---|---|
| Warranty Deed | $225,000 | -- | |
| Warranty Deed | $120,000 | None Available | |
| Warranty Deed | $125,000 | None Available |
Mortgage History
| Date | Status | Loan Amount | Loan Type |
|---|---|---|---|
| Previous Owner | $116,000 | Commercial | |
| Previous Owner | $18,750 | Unknown | |
| Previous Owner | $100,000 | Purchase Money Mortgage |
Property History
| Date | Event | Price | Change | Sq Ft Price |
|---|---|---|---|---|
| 01/09/2023 01/09/23 | Sold | $225,000 | -6.3% | $2,250 / Sq Ft |
| 11/18/2022 11/18/22 | Pending | -- | -- | -- |
| 11/15/2022 11/15/22 | For Sale | $240,000 | +100.0% | $2,400 / Sq Ft |
| 10/12/2018 10/12/18 | Sold | $120,000 | 0.0% | $1,200 / Sq Ft |
| 08/15/2018 08/15/18 | For Sale | $120,000 | -- | $1,200 / Sq Ft |
Tax History Compared to Growth
Tax History
| Year | Tax Paid | Tax Assessment Tax Assessment Total Assessment is a certain percentage of the fair market value that is determined by local assessors to be the total taxable value of land and additions on the property. | Land | Improvement |
|---|---|---|---|---|
| 2025 | $1,006 | $45,525 | $2,450 | $43,075 |
| 2024 | $1,006 | $29,675 | $2,450 | $27,225 |
| 2023 | $1,808 | $29,675 | $2,450 | $27,225 |
| 2022 | $1,808 | $29,675 | $2,450 | $27,225 |
| 2021 | $805 | $29,675 | $2,450 | $27,225 |
| 2020 | $1,330 | $18,350 | $2,450 | $15,900 |
| 2019 | $586 | $18,350 | $2,450 | $15,900 |
| 2018 | $586 | $18,350 | $2,450 | $15,900 |
| 2017 | $600 | $18,350 | $2,450 | $15,900 |
| 2016 | $1,338 | $30,625 | $0 | $0 |
| 2014 | $1,338 | $30,625 | $0 | $0 |
Agents Affiliated with this Home
-

Seller's Agent in 2023
Deborah Mays
Hobson, REALTORS
(901) 487-6533
1 in this area
72 Total Sales
-
C
Buyer's Agent in 2023
Christy Teeters
JASCO Realty
-
N
Seller's Agent in 2018
NON-MLS NON-BOARD AGENT
NON-MLS OR NON-BOARD OFFICE
Map
Source: Memphis Area Association of REALTORS®
MLS Number: 10137683
APN: 00-1003-A0-0010
- 426 N Front St Unit 301A
- 688 Marina Cottage Dr
- 676 Marina Cottage Dr
- 140 Harbor Isle Cir S
- 700 Harbor Bend Rd Unit 308
- 680 Harbor Bend Rd Unit 103
- 680 Harbor Bend Rd Unit 308
- 147 Harbor Point Ln
- 137 Harbor Point Ln
- 632 N 3rd St
- 785 Harbor Isle Cir W
- 789 Harbor Isle Cir W
- 121 Harbor Town Blvd
- 128 Harbor Town Blvd
- 358 N Island Dr Unit 105
- 380 N Island Dr Unit 302
- 380 N Island Dr Unit 105
- 859 Harbor Isle Cir E
- 379 Cobalt Bay Loop Unit 304
- 123 Harbor Ridge Ln S
