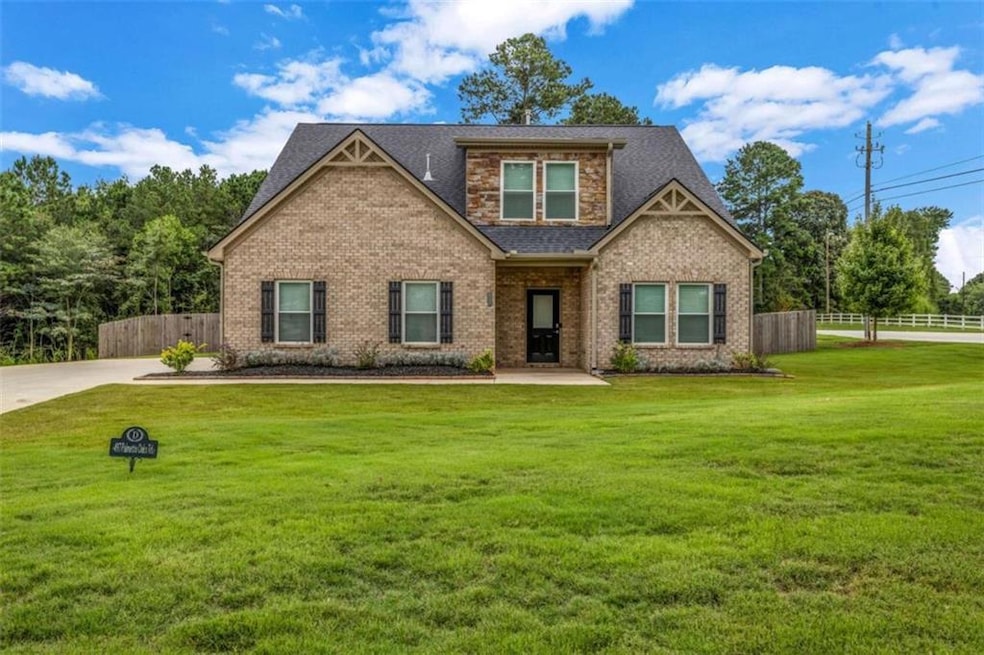
$429,500
- 5 Beds
- 3 Baths
- 2,545 Sq Ft
- 497 Palmetto Oaks Trail
- Palmetto, GA
Move-in ready 3-year-old home on a spacious 1/2 acre corner lot! This open-concept plan offers 5 bedrooms, 3 baths, and modern features throughout. The main level includes a flex room/5th bedroom with full bath, laundry room, and a gourmet kitchen with granite countertops, cooktop, double wall oven, and island overlooking the dining and great room area with electric fireplace. The primary suite
Carol Ellis City Limits Realty, LLC






