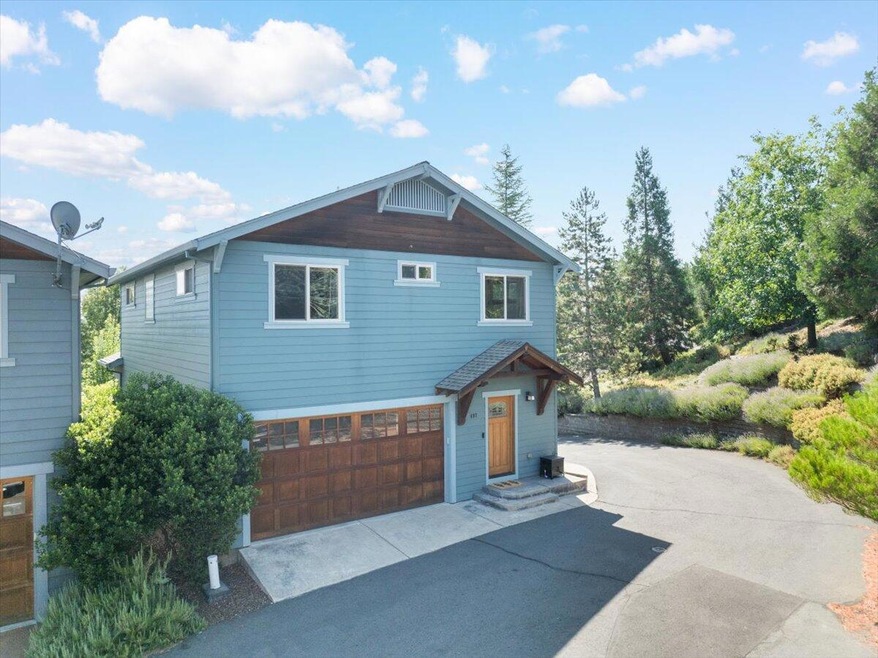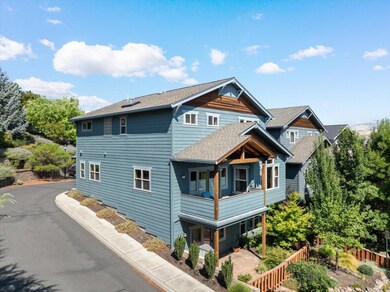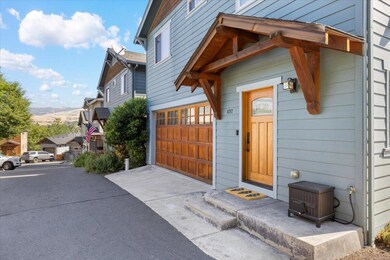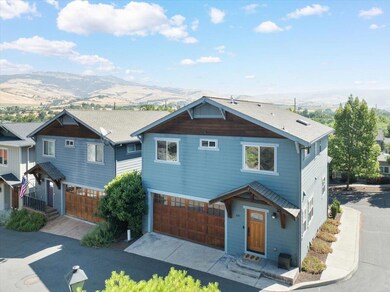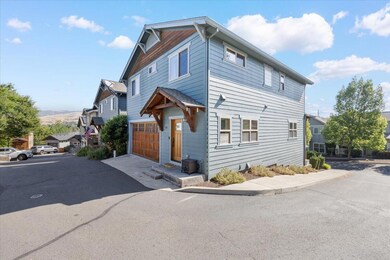
497 Park Ridge Place Ashland, OR 97520
Cottage District NeighborhoodHighlights
- Open Floorplan
- Craftsman Architecture
- Deck
- Ashland Middle School Rated A-
- Mountain View
- Vaulted Ceiling
About This Home
As of November 2024Asher homes is the builder of this superb contemporary home on a corner lot in this desirable and centrally located neighborhood, adjacent to Ashland's 40-acre North Mountain Park. Upon entering you'll notice an abundance of natural light, beautiful wood accents, an open-concept kitchen, dining, and living room featuring a gas fireplace and bamboo flooring. There is a deck off the kitchen with mountain views. The 3 bedrooms are upstairs and boast vaulted ceilings, including the primary bedroom suite with dual vanities, jetted tub and walk-in closet. The bottom level has a large versatile bonus room, a 2nd fireplace, access to the fenced in patio and street access. There is an attached 2 car garage and designated guest parking. This pleasant neighborhood has landscaping and pathways throughout, is close to parks, schools and is just a short distance to downtown. 497 Park Ridge Place will be move-in ready!
Last Agent to Sell the Property
Gateway Real Estate License #201242624 Listed on: 08/08/2024
Home Details
Home Type
- Single Family
Est. Annual Taxes
- $6,180
Year Built
- Built in 2005
Lot Details
- 2,178 Sq Ft Lot
- Drip System Landscaping
- Property is zoned R-1-3.5, R-1-3.5
HOA Fees
- $71 Monthly HOA Fees
Parking
- 2 Car Attached Garage
- Garage Door Opener
Property Views
- Mountain
- Territorial
- Neighborhood
Home Design
- Craftsman Architecture
- Frame Construction
- Composition Roof
- Concrete Perimeter Foundation
Interior Spaces
- 2,385 Sq Ft Home
- 3-Story Property
- Open Floorplan
- Vaulted Ceiling
- Ceiling Fan
- Skylights
- Gas Fireplace
- Double Pane Windows
- Vinyl Clad Windows
- Family Room
- Living Room with Fireplace
- Dining Room
- Bonus Room
- Finished Basement
Kitchen
- Oven
- Cooktop
- Microwave
- Dishwasher
- Tile Countertops
- Disposal
Flooring
- Bamboo
- Carpet
- Stone
- Tile
Bedrooms and Bathrooms
- 3 Bedrooms
- Linen Closet
- Walk-In Closet
- Double Vanity
- Soaking Tub
- Bathtub Includes Tile Surround
Laundry
- Laundry Room
- Dryer
- Washer
Home Security
- Surveillance System
- Carbon Monoxide Detectors
- Fire and Smoke Detector
Eco-Friendly Details
- Smart Irrigation
Outdoor Features
- Deck
- Patio
Schools
- Ashland Middle School
- Ashland High School
Utilities
- Forced Air Heating and Cooling System
- Heating System Uses Natural Gas
- Natural Gas Connected
- Water Heater
Listing and Financial Details
- Exclusions: Toaster oven
- Assessor Parcel Number 10980090
Community Details
Overview
- Park Ridge Subdivision Phase 1
- The community has rules related to covenants, conditions, and restrictions, covenants
Recreation
- Park
Ownership History
Purchase Details
Home Financials for this Owner
Home Financials are based on the most recent Mortgage that was taken out on this home.Purchase Details
Home Financials for this Owner
Home Financials are based on the most recent Mortgage that was taken out on this home.Purchase Details
Home Financials for this Owner
Home Financials are based on the most recent Mortgage that was taken out on this home.Similar Homes in Ashland, OR
Home Values in the Area
Average Home Value in this Area
Purchase History
| Date | Type | Sale Price | Title Company |
|---|---|---|---|
| Warranty Deed | $599,000 | First American Title | |
| Warranty Deed | $599,000 | First American Title | |
| Warranty Deed | $577,000 | Ticor Title | |
| Warranty Deed | $500,000 | First American |
Mortgage History
| Date | Status | Loan Amount | Loan Type |
|---|---|---|---|
| Open | $304,000 | New Conventional | |
| Closed | $304,000 | New Conventional | |
| Previous Owner | $425,000 | New Conventional | |
| Previous Owner | $368,800 | Construction |
Property History
| Date | Event | Price | Change | Sq Ft Price |
|---|---|---|---|---|
| 11/14/2024 11/14/24 | Sold | $599,000 | 0.0% | $251 / Sq Ft |
| 10/11/2024 10/11/24 | Pending | -- | -- | -- |
| 10/08/2024 10/08/24 | For Sale | $599,000 | +3.8% | $251 / Sq Ft |
| 09/06/2024 09/06/24 | Sold | $577,000 | -3.7% | $242 / Sq Ft |
| 08/18/2024 08/18/24 | Pending | -- | -- | -- |
| 08/08/2024 08/08/24 | For Sale | $599,000 | +19.8% | $251 / Sq Ft |
| 10/05/2020 10/05/20 | Sold | $500,000 | +17.6% | $210 / Sq Ft |
| 09/01/2020 09/01/20 | Pending | -- | -- | -- |
| 07/30/2020 07/30/20 | For Sale | $425,000 | -- | $178 / Sq Ft |
Tax History Compared to Growth
Tax History
| Year | Tax Paid | Tax Assessment Tax Assessment Total Assessment is a certain percentage of the fair market value that is determined by local assessors to be the total taxable value of land and additions on the property. | Land | Improvement |
|---|---|---|---|---|
| 2025 | $6,585 | $424,740 | $160,340 | $264,400 |
| 2024 | $6,585 | $412,370 | $155,670 | $256,700 |
| 2023 | $6,371 | $400,360 | $151,140 | $249,220 |
| 2022 | $6,166 | $400,360 | $151,140 | $249,220 |
| 2021 | $5,845 | $388,700 | $146,740 | $241,960 |
| 2020 | $5,631 | $377,380 | $142,470 | $234,910 |
| 2019 | $5,606 | $355,720 | $134,290 | $221,430 |
| 2018 | $5,267 | $345,360 | $130,380 | $214,980 |
| 2017 | $5,212 | $345,360 | $130,380 | $214,980 |
| 2016 | $5,120 | $325,550 | $122,890 | $202,660 |
| 2015 | $4,769 | $325,550 | $122,890 | $202,660 |
| 2014 | $4,613 | $306,870 | $115,840 | $191,030 |
Agents Affiliated with this Home
-
S
Seller's Agent in 2024
Simona Fino
eXp Realty, LLC
(541) 326-2552
2 in this area
104 Total Sales
-
G
Seller's Agent in 2024
Genie Long
Gateway Real Estate
(541) 778-6858
4 in this area
16 Total Sales
-
R
Seller Co-Listing Agent in 2024
Rockwell Group
eXp Realty, LLC
(541) 292-4444
1 in this area
472 Total Sales
-
C
Buyer's Agent in 2024
Codi Lookabaugh
Redfin
-
K
Seller's Agent in 2020
Kristin McKean
Morninglight Properties
(925) 895-3321
7 in this area
66 Total Sales
-

Buyer's Agent in 2020
Justin Donovan
Ashland Homes Real Estate Inc.
(541) 890-6673
12 in this area
145 Total Sales
Map
Source: Oregon Datashare
MLS Number: 220187844
APN: 10980090
- 411 N Mountain Ave
- 380 Hemlock Ln
- 533 N Mountain Ave
- 360 Briscoe Place
- 419 Clinton St
- 403 Briscoe Place
- 586 B St
- 55 N Mountain Ave
- 30 Dewey St
- 1288 Calypso Ct
- 1040 E Main St
- 817 N Mountain Ave Unit 3
- 648 E Main St Unit B8
- 820 Satsuma Ct Unit 6
- 144 N 2nd St
- 815 Boulder Creek Ln Unit 6
- 237 B St
- 581 E Main St
- 597 Mariposa Ct Unit 14
- 905 Mountain Meadows Cir Unit 3
