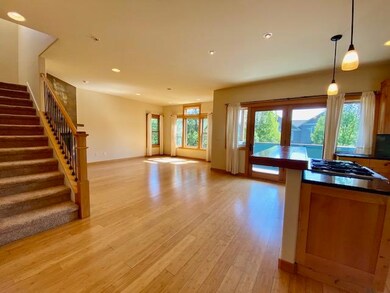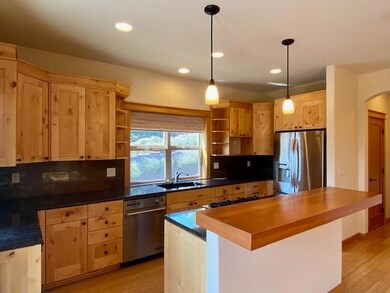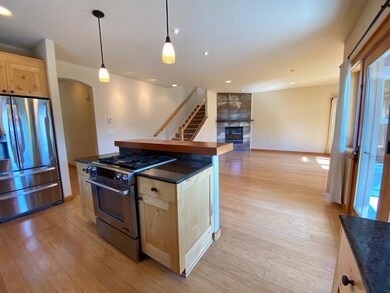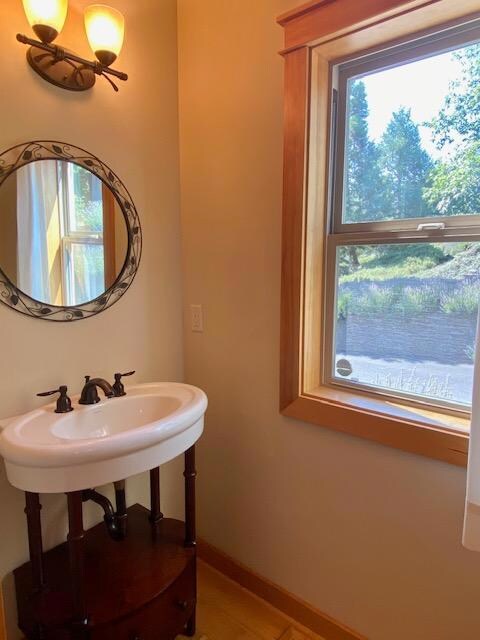
497 Park Ridge Place Ashland, OR 97520
Cottage District NeighborhoodHighlights
- Open Floorplan
- Craftsman Architecture
- Deck
- Ashland Middle School Rated A-
- Mountain View
- Vaulted Ceiling
About This Home
As of November 2024Lovely craftsman style home built by Asher Homes! Beautiful finishes throughout. Open concept kitchen and family room with gas fireplace and bamboo floors. Large deck off the kitchen with spectacular views. Knotty alder cabinets throughout. Granite counters, stainless appliances and large pantry in the kitchen. Solid core fir doors throughout. Vaulted ceilings in all the bedrooms. Master suite has a gorgeous tiled bathroom, jetted tub and large walk-in closet. The bottom floor is a huge bonus room that leads out to a sweet patio space. Spectacular views! Attached 2 car garage. Close to downtown.
Last Agent to Sell the Property
Morninglight Properties License #201210325 Listed on: 07/30/2020
Home Details
Home Type
- Single Family
Est. Annual Taxes
- $5,606
Year Built
- Built in 2005
Lot Details
- 2,178 Sq Ft Lot
- Landscaped
- Backyard Sprinklers
- Property is zoned R-1-3.5, R-1-3.5
HOA Fees
- $55 Monthly HOA Fees
Parking
- 2 Car Attached Garage
- Garage Door Opener
Home Design
- Craftsman Architecture
- Frame Construction
- Composition Roof
- Concrete Perimeter Foundation
Interior Spaces
- 2,385 Sq Ft Home
- 3-Story Property
- Open Floorplan
- Vaulted Ceiling
- Ceiling Fan
- Gas Fireplace
- Double Pane Windows
- Vinyl Clad Windows
- Family Room with Fireplace
- Bonus Room
- Mountain Views
Kitchen
- Oven
- Cooktop
- Granite Countertops
- Tile Countertops
- Disposal
Flooring
- Bamboo
- Carpet
- Stone
- Tile
Bedrooms and Bathrooms
- 3 Bedrooms
- Double Vanity
- Bathtub with Shower
- Bathtub Includes Tile Surround
Home Security
- Carbon Monoxide Detectors
- Fire and Smoke Detector
Outdoor Features
- Deck
- Patio
Schools
- Helman Elementary School
- Ashland Middle School
- Ashland High School
Utilities
- Forced Air Zoned Cooling and Heating System
- Water Heater
Community Details
- Built by Asher Homes
- Park Ridge Subdivision Phase 1
- On-Site Maintenance
- Maintained Community
Listing and Financial Details
- Property held in a trust
- Assessor Parcel Number 10980090
Ownership History
Purchase Details
Home Financials for this Owner
Home Financials are based on the most recent Mortgage that was taken out on this home.Purchase Details
Home Financials for this Owner
Home Financials are based on the most recent Mortgage that was taken out on this home.Purchase Details
Home Financials for this Owner
Home Financials are based on the most recent Mortgage that was taken out on this home.Similar Homes in Ashland, OR
Home Values in the Area
Average Home Value in this Area
Purchase History
| Date | Type | Sale Price | Title Company |
|---|---|---|---|
| Warranty Deed | $599,000 | First American Title | |
| Warranty Deed | $599,000 | First American Title | |
| Warranty Deed | $577,000 | Ticor Title | |
| Warranty Deed | $500,000 | First American |
Mortgage History
| Date | Status | Loan Amount | Loan Type |
|---|---|---|---|
| Open | $304,000 | New Conventional | |
| Closed | $304,000 | New Conventional | |
| Previous Owner | $425,000 | New Conventional | |
| Previous Owner | $368,800 | Construction |
Property History
| Date | Event | Price | Change | Sq Ft Price |
|---|---|---|---|---|
| 11/14/2024 11/14/24 | Sold | $599,000 | 0.0% | $251 / Sq Ft |
| 10/11/2024 10/11/24 | Pending | -- | -- | -- |
| 10/08/2024 10/08/24 | For Sale | $599,000 | +3.8% | $251 / Sq Ft |
| 09/06/2024 09/06/24 | Sold | $577,000 | -3.7% | $242 / Sq Ft |
| 08/18/2024 08/18/24 | Pending | -- | -- | -- |
| 08/08/2024 08/08/24 | For Sale | $599,000 | +19.8% | $251 / Sq Ft |
| 10/05/2020 10/05/20 | Sold | $500,000 | +17.6% | $210 / Sq Ft |
| 09/01/2020 09/01/20 | Pending | -- | -- | -- |
| 07/30/2020 07/30/20 | For Sale | $425,000 | -- | $178 / Sq Ft |
Tax History Compared to Growth
Tax History
| Year | Tax Paid | Tax Assessment Tax Assessment Total Assessment is a certain percentage of the fair market value that is determined by local assessors to be the total taxable value of land and additions on the property. | Land | Improvement |
|---|---|---|---|---|
| 2025 | $6,585 | $424,740 | $160,340 | $264,400 |
| 2024 | $6,585 | $412,370 | $155,670 | $256,700 |
| 2023 | $6,371 | $400,360 | $151,140 | $249,220 |
| 2022 | $6,166 | $400,360 | $151,140 | $249,220 |
| 2021 | $5,845 | $388,700 | $146,740 | $241,960 |
| 2020 | $5,631 | $377,380 | $142,470 | $234,910 |
| 2019 | $5,606 | $355,720 | $134,290 | $221,430 |
| 2018 | $5,267 | $345,360 | $130,380 | $214,980 |
| 2017 | $5,212 | $345,360 | $130,380 | $214,980 |
| 2016 | $5,120 | $325,550 | $122,890 | $202,660 |
| 2015 | $4,769 | $325,550 | $122,890 | $202,660 |
| 2014 | $4,613 | $306,870 | $115,840 | $191,030 |
Agents Affiliated with this Home
-
S
Seller's Agent in 2024
Simona Fino
eXp Realty, LLC
(541) 326-2552
2 in this area
104 Total Sales
-
G
Seller's Agent in 2024
Genie Long
Gateway Real Estate
(541) 778-6858
4 in this area
16 Total Sales
-
R
Seller Co-Listing Agent in 2024
Rockwell Group
eXp Realty, LLC
(541) 292-4444
1 in this area
472 Total Sales
-
C
Buyer's Agent in 2024
Codi Lookabaugh
Redfin
-
K
Seller's Agent in 2020
Kristin McKean
Morninglight Properties
(925) 895-3321
7 in this area
66 Total Sales
-

Buyer's Agent in 2020
Justin Donovan
Ashland Homes Real Estate Inc.
(541) 890-6673
12 in this area
145 Total Sales
Map
Source: Oregon Datashare
MLS Number: 220106061
APN: 10980090
- 411 N Mountain Ave
- 380 Hemlock Ln
- 533 N Mountain Ave
- 360 Briscoe Place
- 419 Clinton St
- 403 Briscoe Place
- 586 B St
- 55 N Mountain Ave
- 30 Dewey St
- 1288 Calypso Ct
- 1040 E Main St
- 817 N Mountain Ave Unit 3
- 648 E Main St Unit B8
- 820 Satsuma Ct Unit 6
- 144 N 2nd St
- 815 Boulder Creek Ln Unit 6
- 237 B St
- 581 E Main St
- 597 Mariposa Ct Unit 14
- 905 Mountain Meadows Cir Unit 3





