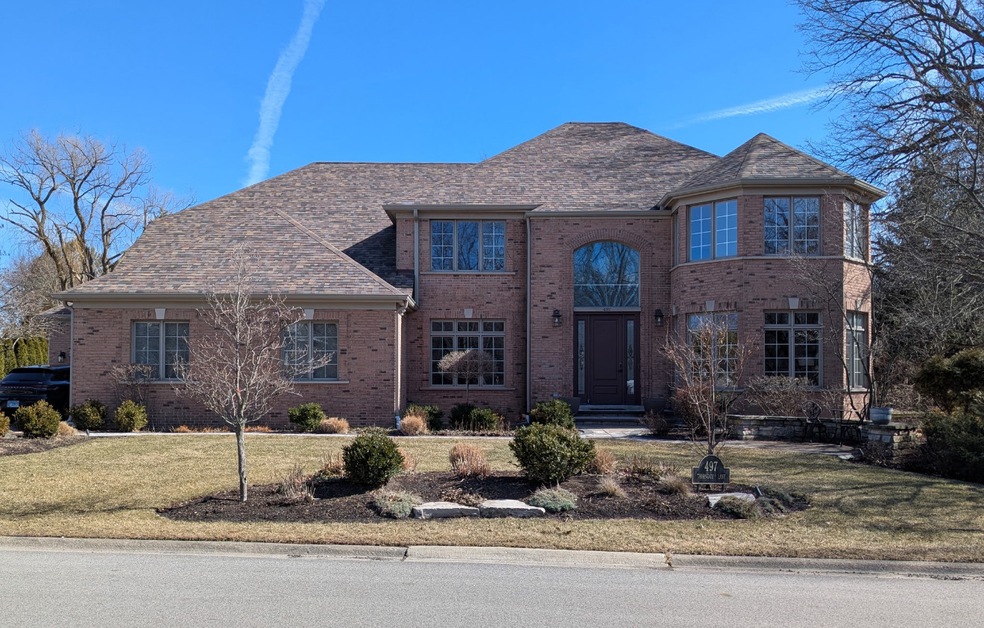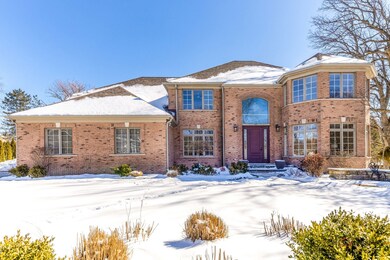
497 Thorngate Ln Riverwoods, IL 60015
Riverwoods Country Club Estates NeighborhoodHighlights
- Landscaped Professionally
- Mature Trees
- Recreation Room
- South Park Elementary School Rated A
- Community Lake
- Wood Flooring
About This Home
As of April 2025Welcome to this stunning 5 bedroom, 4.1 bath home in the highly desirable and quiet Thorngate subdivision. Set on a spacious lot with serene views of the pond across the street, this residence offers the perfect balance of comfort and elegance. As you enter, the grand two-story foyer greets you with a sense of openness. The inviting living room, featuring a bay window, is a perfect place to unwind. The formal dining room sets the stage for memorable gatherings, while the gourmet kitchen is a chef's dream. Kitchen boasts large island with breakfast bar, granite countertops, stainless steel appliances, pantry-closet, and an abundance of cabinetry. The adjacent eating area provides exterior access to the brick paver patio, ideal for outdoor entertaining. Family room is a showstopper, with its vaulted ceiling, skylights, and striking brick fireplace, offering a cozy atmosphere and direct access to the beautiful backyard. A versatile office (or potential den/sitting room), laundry room, and half bath round out the main floor. Upstairs, the spacious master bedroom features a vaulted ceiling, two walk-in closets, and views of the tranquil pond. The ensuite is a true retreat with a whirlpool tub, separate shower, and double vanities. Three additional bedrooms, one with a private ensuite, provide plenty of room for everyone. Finished basement is a highlight, offering a large recreation room, exercise space, a 5th bedroom, full bath, and ample storage. This home is a rare opportunity and one you won't want to miss!
Last Agent to Sell the Property
RE/MAX Top Performers License #471004433 Listed on: 02/19/2025
Last Buyer's Agent
@properties Christie's International Real Estate License #475123706

Home Details
Home Type
- Single Family
Est. Annual Taxes
- $25,854
Year Built
- Built in 1997
Lot Details
- 0.48 Acre Lot
- Landscaped Professionally
- Paved or Partially Paved Lot
- Sprinkler System
- Mature Trees
- Additional Parcels
HOA Fees
- $155 Monthly HOA Fees
Parking
- 3 Car Garage
- Driveway
- Parking Included in Price
Home Design
- Brick Exterior Construction
- Asphalt Roof
- Radon Mitigation System
Interior Spaces
- 4,254 Sq Ft Home
- 2-Story Property
- Built-In Features
- Ceiling Fan
- Skylights
- Fireplace With Gas Starter
- Attached Fireplace Door
- Window Screens
- Entrance Foyer
- Family Room with Fireplace
- Living Room
- Formal Dining Room
- Home Office
- Recreation Room
- Home Gym
Kitchen
- Breakfast Bar
- Double Oven
- Cooktop
- Microwave
- Dishwasher
- Stainless Steel Appliances
- Disposal
Flooring
- Wood
- Carpet
Bedrooms and Bathrooms
- 4 Bedrooms
- 5 Potential Bedrooms
- Walk-In Closet
- Dual Sinks
- Whirlpool Bathtub
- Separate Shower
Laundry
- Laundry Room
- Dryer
- Washer
- Sink Near Laundry
Basement
- Basement Fills Entire Space Under The House
- Sump Pump
- Finished Basement Bathroom
Home Security
- Home Security System
- Carbon Monoxide Detectors
Outdoor Features
- Patio
Schools
- South Park Elementary School
- Charles J Caruso Middle School
- Deerfield High School
Utilities
- Forced Air Zoned Heating and Cooling System
- Heating System Uses Natural Gas
- Individual Controls for Heating
Community Details
- Eugene Polissky Association, Phone Number (847) 484-2116
- Thorngate Subdivision
- Property managed by Thorngate Homeowners Association
- Community Lake
Listing and Financial Details
- Homeowner Tax Exemptions
Ownership History
Purchase Details
Home Financials for this Owner
Home Financials are based on the most recent Mortgage that was taken out on this home.Purchase Details
Home Financials for this Owner
Home Financials are based on the most recent Mortgage that was taken out on this home.Purchase Details
Home Financials for this Owner
Home Financials are based on the most recent Mortgage that was taken out on this home.Purchase Details
Home Financials for this Owner
Home Financials are based on the most recent Mortgage that was taken out on this home.Purchase Details
Home Financials for this Owner
Home Financials are based on the most recent Mortgage that was taken out on this home.Purchase Details
Home Financials for this Owner
Home Financials are based on the most recent Mortgage that was taken out on this home.Similar Home in Riverwoods, IL
Home Values in the Area
Average Home Value in this Area
Purchase History
| Date | Type | Sale Price | Title Company |
|---|---|---|---|
| Warranty Deed | $1,360,500 | Fidelity National Title | |
| Warranty Deed | $291,666 | Cambridge Title Company | |
| Warranty Deed | $1,135,000 | Attorneys Title Guaranty Fun | |
| Warranty Deed | $812,500 | -- | |
| Trustee Deed | $705,000 | Chicago Title Insurance Co | |
| Trustee Deed | $178,000 | Chicago Title Insurance Co |
Mortgage History
| Date | Status | Loan Amount | Loan Type |
|---|---|---|---|
| Open | $952,005 | New Conventional | |
| Previous Owner | $495,000 | New Conventional | |
| Previous Owner | $875,000 | Adjustable Rate Mortgage/ARM | |
| Previous Owner | $848,800 | Adjustable Rate Mortgage/ARM | |
| Previous Owner | $53,050 | Credit Line Revolving | |
| Previous Owner | $187,000 | Credit Line Revolving | |
| Previous Owner | $908,000 | Unknown | |
| Previous Owner | $650,000 | Unknown | |
| Previous Owner | $585,000 | Unknown | |
| Previous Owner | $585,000 | Unknown | |
| Previous Owner | $600,000 | No Value Available | |
| Previous Owner | $450,000 | No Value Available | |
| Previous Owner | $1,768,000 | No Value Available |
Property History
| Date | Event | Price | Change | Sq Ft Price |
|---|---|---|---|---|
| 04/29/2025 04/29/25 | Sold | $1,360,007 | +0.7% | $320 / Sq Ft |
| 03/02/2025 03/02/25 | Pending | -- | -- | -- |
| 02/19/2025 02/19/25 | For Sale | $1,350,000 | -- | $317 / Sq Ft |
Tax History Compared to Growth
Tax History
| Year | Tax Paid | Tax Assessment Tax Assessment Total Assessment is a certain percentage of the fair market value that is determined by local assessors to be the total taxable value of land and additions on the property. | Land | Improvement |
|---|---|---|---|---|
| 2024 | $24,447 | $314,478 | $59,046 | $255,432 |
| 2023 | $24,447 | $296,733 | $55,714 | $241,019 |
| 2022 | $23,769 | $286,972 | $53,882 | $233,090 |
| 2021 | $22,834 | $283,878 | $53,301 | $230,577 |
| 2020 | $21,944 | $284,847 | $53,483 | $231,364 |
| 2019 | $20,990 | $283,797 | $53,286 | $230,511 |
| 2018 | $22,118 | $348,059 | $52,653 | $295,406 |
| 2017 | $24,359 | $339,935 | $51,424 | $288,511 |
| 2016 | $23,542 | $325,515 | $49,243 | $276,272 |
| 2015 | $23,102 | $304,419 | $46,052 | $258,367 |
| 2014 | $20,550 | $262,131 | $49,460 | $212,671 |
| 2012 | $20,507 | $262,656 | $49,559 | $213,097 |
Agents Affiliated with this Home
-
Jane Lee

Seller's Agent in 2025
Jane Lee
RE/MAX
(847) 420-8866
11 in this area
2,329 Total Sales
-
Carrie McCormick

Buyer's Agent in 2025
Carrie McCormick
@ Properties
(312) 961-4612
1 in this area
717 Total Sales
Map
Source: Midwest Real Estate Data (MRED)
MLS Number: 12293502
APN: 15-36-205-039
- 566 Thorngate Ln
- 364 Shadow Creek Ln
- 2521 Palmer Ct
- 2334 Glen Eagles Ln
- 20 Big Oak Ln
- 0 Deerfield Rd
- 471 White Oak Ln
- 1005 Hiawatha Ln
- 1420 Saunders Rd
- 1000 Blackhawk Ln
- 4524 Deer Trail Ct
- 62 Andover Cir
- 76 Wellesley Cir
- 99 Caribou Crossing
- 745 Constance Ln
- 210 Constance Ln
- 1610 Montgomery Rd
- 244 Kenmore Ave
- 1865 Elizabeth Ct
- 1445 Deerfield Rd

