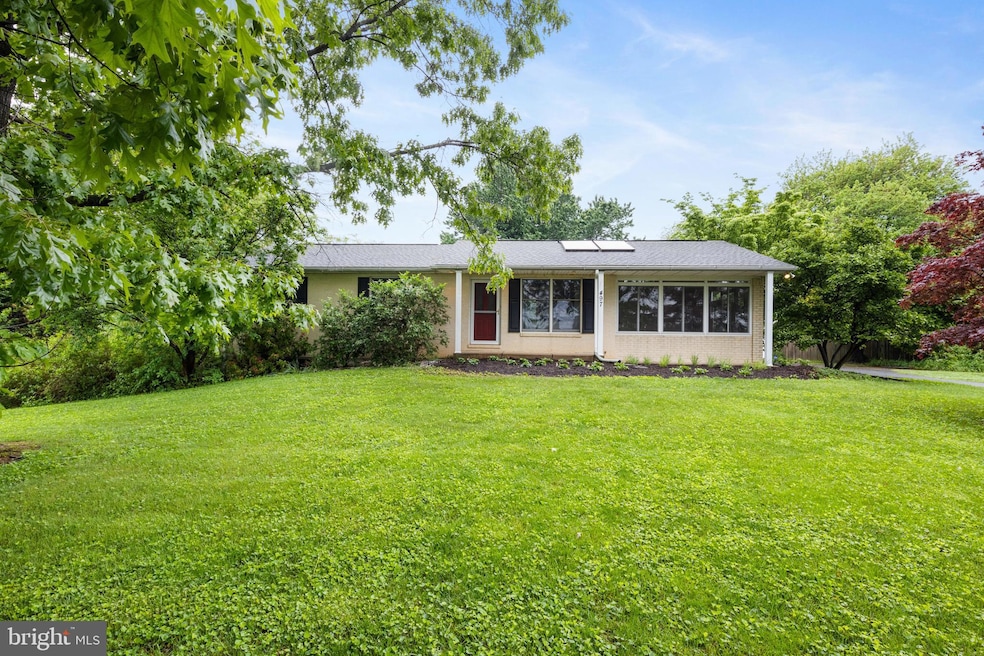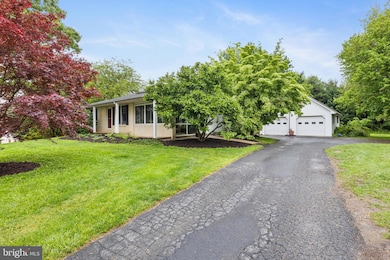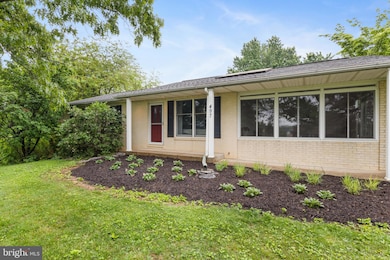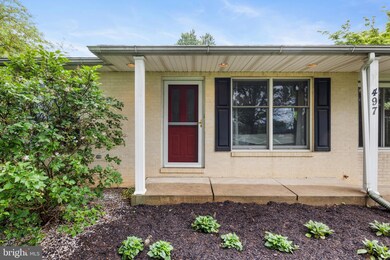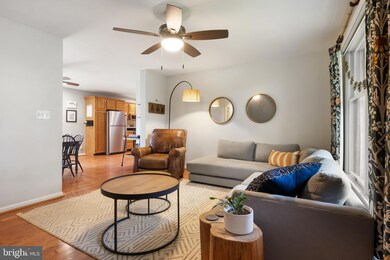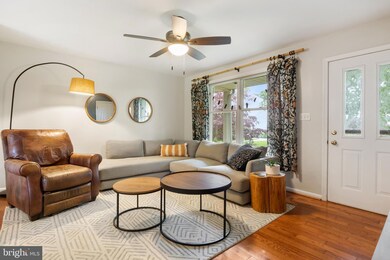
497 Torbert Rd Fawn Grove, PA 17321
Highlights
- Open Floorplan
- Main Floor Bedroom
- No HOA
- Rambler Architecture
- Sun or Florida Room
- 2 Car Detached Garage
About This Home
As of June 2025Charming Ranch with Sunroom, Country Views & Modern Upgrades!
Welcome to this highly desirable ranch-style home that blends classic comfort with thoughtful enhancements! This home features a spacious and sunny four-season sunroom, perfect for relaxing or entertaining year-round. Step downstairs to a bright, daylight-filled lower-level retreat, currently used as a “parent’s retreat” and fourth bedroom, complete with a full bath and cozy sitting area. — ideal for guests, multigenerational living, or extra living space.... Whatever your heart desires!
Outdoors, over 1 acre of scenic countryside offers a fully fenced backyard. (Property does expand beyond the fenced area), with a large rear deck — the perfect spot to unwind and soak in the serene views. A detached oversized two-car garage with an upper loft area provides ample storage for all your tools, toys, and hobbies. Some of the mechanical highlights are a brand new propane furnace (2020), Generac whole house generator, solar water heater, radon mitigation system, water purification system.
Don’t miss this rare find that checks all the boxes — efficiency and comfort in a beautiful setting with an extra helping of charm! Schedule your showing today!
Last Agent to Sell the Property
Coldwell Banker Realty License #5000408 Listed on: 05/16/2025

Home Details
Home Type
- Single Family
Est. Annual Taxes
- $4,901
Year Built
- Built in 1992
Lot Details
- 1.11 Acre Lot
- Rural Setting
- Back Yard Fenced
- Property is in very good condition
Parking
- 2 Car Detached Garage
- Oversized Parking
- Parking Storage or Cabinetry
- Front Facing Garage
- Driveway
Home Design
- Rambler Architecture
- Brick Exterior Construction
- Block Foundation
- Asphalt Roof
- Vinyl Siding
- Active Radon Mitigation
Interior Spaces
- Property has 2 Levels
- Open Floorplan
- Ceiling Fan
- Family Room
- Living Room
- Combination Kitchen and Dining Room
- Sun or Florida Room
- Basement Fills Entire Space Under The House
Kitchen
- Oven
- Built-In Microwave
- Extra Refrigerator or Freezer
- Dishwasher
Bedrooms and Bathrooms
- 3 Main Level Bedrooms
- En-Suite Bathroom
Laundry
- Laundry on main level
- Dryer
- Washer
Schools
- Fawn Area Elementary School
- South Eastern Middle School
- Kennard-Dale High School
Utilities
- 90% Forced Air Heating and Cooling System
- Heating System Powered By Owned Propane
- Well
- On Site Septic
- Cable TV Available
Additional Features
- Level Entry For Accessibility
- Solar Water Heater
Community Details
- No Home Owners Association
- Fawn Twp Subdivision
Listing and Financial Details
- Tax Lot 0064
- Assessor Parcel Number 28-000-BN-0064-P0-00000
Ownership History
Purchase Details
Home Financials for this Owner
Home Financials are based on the most recent Mortgage that was taken out on this home.Purchase Details
Home Financials for this Owner
Home Financials are based on the most recent Mortgage that was taken out on this home.Similar Homes in Fawn Grove, PA
Home Values in the Area
Average Home Value in this Area
Purchase History
| Date | Type | Sale Price | Title Company |
|---|---|---|---|
| Deed | $235,900 | None Available | |
| Deed | $187,000 | -- |
Mortgage History
| Date | Status | Loan Amount | Loan Type |
|---|---|---|---|
| Open | $208,000 | New Conventional | |
| Closed | $224,105 | New Conventional | |
| Previous Owner | $110,000 | Purchase Money Mortgage |
Property History
| Date | Event | Price | Change | Sq Ft Price |
|---|---|---|---|---|
| 06/30/2025 06/30/25 | Sold | $425,000 | -3.4% | $216 / Sq Ft |
| 05/21/2025 05/21/25 | Pending | -- | -- | -- |
| 05/16/2025 05/16/25 | For Sale | $439,900 | +86.5% | $223 / Sq Ft |
| 07/23/2014 07/23/14 | Sold | $235,900 | 0.0% | $128 / Sq Ft |
| 05/22/2014 05/22/14 | Pending | -- | -- | -- |
| 05/12/2014 05/12/14 | For Sale | $235,900 | -- | $128 / Sq Ft |
Tax History Compared to Growth
Tax History
| Year | Tax Paid | Tax Assessment Tax Assessment Total Assessment is a certain percentage of the fair market value that is determined by local assessors to be the total taxable value of land and additions on the property. | Land | Improvement |
|---|---|---|---|---|
| 2025 | $4,901 | $163,920 | $50,650 | $113,270 |
| 2024 | $4,901 | $163,920 | $50,650 | $113,270 |
| 2023 | $4,901 | $163,920 | $50,650 | $113,270 |
| 2022 | $4,901 | $163,920 | $50,650 | $113,270 |
| 2021 | $4,737 | $163,920 | $50,650 | $113,270 |
| 2020 | $4,737 | $163,920 | $50,650 | $113,270 |
| 2019 | $4,721 | $163,920 | $50,650 | $113,270 |
| 2018 | $4,721 | $163,920 | $50,650 | $113,270 |
| 2017 | $4,721 | $163,920 | $50,650 | $113,270 |
| 2016 | $0 | $163,920 | $50,650 | $113,270 |
| 2015 | -- | $163,920 | $50,650 | $113,270 |
| 2014 | -- | $163,920 | $50,650 | $113,270 |
Agents Affiliated with this Home
-

Seller's Agent in 2025
Marcy Laferte
Coldwell Banker Realty
(717) 487-7775
80 Total Sales
-

Buyer's Agent in 2014
Frederick Valentin
Howard Hanna
(717) 880-8132
76 Total Sales
Map
Source: Bright MLS
MLS Number: PAYK2082224
APN: 28-000-BN-0064.P0-00000
- 280 Mount Olivet Church Rd
- 54 Mitchell Rd
- 47 Rocks Rd
- 432 N Market St
- 238 Mitchell Rd
- 267 Cook Rd
- 628 Deer Rd
- 4702 Archer Rd
- 1701 Scott Rd
- 0 Robin Trail Unit PAYK2049190
- 46 Corn Tassel Rd
- 2518 New Park Rd
- 517 Aubel Rd
- 23 Cedar Valley Rd
- Lot C Bryansville Rd
- 0 Greenwood Forest Unit 11 PAYK2087036
- 0 Greenwood Forest Unit 11 PAYK2079732
- 8290 Woodbine Rd
- 417 Salt Lake Rd
- 0 Valley Ln
