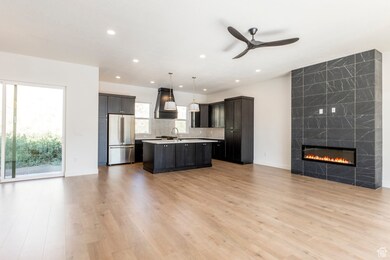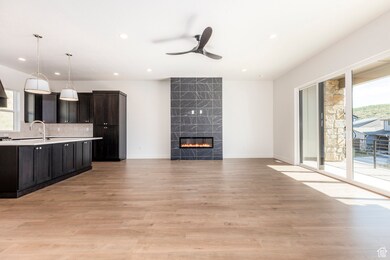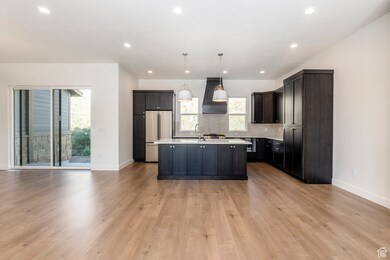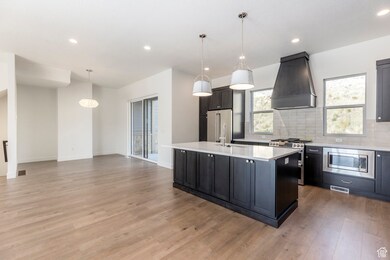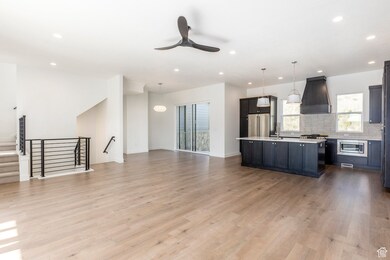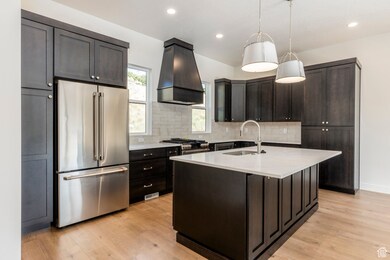497 W Ascent Dr Unit 212 Hideout, UT 84036
Estimated payment $6,346/month
Highlights
- Mountain View
- Wood Flooring
- Covered Patio or Porch
- Midway Elementary School Rated A-
- 1 Fireplace
- Hiking Trails
About This Home
Welcome to your brand new construction townhome featuring 3 bedrooms and 2.5 bathrooms, ideally located just 6 minutes from the new East Village at Deer Valley and 10 minutes from historic Park City. During Summer, hop on a local trail and enjoy the serene scenery. Take a quick stroll down to the Jordanelle Reservoir to cool down after a mountain bike trail ride. Quickly access the Jordanelle Parkway for a short drive to the East Village of Deer Valley to secure your first tracks come Winter time. Enjoy the best of both worlds-easy access to local amenities and outdoor adventure, with the tranquility of a private mountain retreat. The specific features, floor plans, square footage, dimensions and design elements in the home are subject to change or substitution at the discretion of the Seller until such time as a final purchase contract is entered into between a buyer and seller. The photos are of a different house with different finishes, but is the same floor plan. Give us a call today to schedule your appointment!
Listing Agent
Summit Sotheby's International Realty License #13770495 Listed on: 08/05/2025
Co-Listing Agent
Carolyn Triptow
Summit Sotheby's International Realty License #5487151
Open House Schedule
-
Wednesday, November 12, 20252:00 to 5:00 pm11/12/2025 2:00:00 PM +00:0011/12/2025 5:00:00 PM +00:00Add to Calendar
-
Saturday, November 15, 202511:00 am to 5:00 pm11/15/2025 11:00:00 AM +00:0011/15/2025 5:00:00 PM +00:00Add to Calendar
Townhouse Details
Home Type
- Townhome
Year Built
- Built in 2025
HOA Fees
- $400 Monthly HOA Fees
Parking
- 2 Car Attached Garage
Home Design
- Composition Roof
- Stone Siding
Interior Spaces
- 2,275 Sq Ft Home
- 3-Story Property
- 1 Fireplace
- Double Pane Windows
- Entrance Foyer
- Mountain Views
- Smart Thermostat
- Gas Dryer Hookup
Kitchen
- Gas Oven
- Gas Range
- Free-Standing Range
- Disposal
Flooring
- Wood
- Carpet
- Laminate
- Tile
Bedrooms and Bathrooms
- 3 Bedrooms
- Walk-In Closet
- Bathtub With Separate Shower Stall
Basement
- Walk-Out Basement
- Basement Fills Entire Space Under The House
Schools
- J R Smith Elementary School
- Wasatch Middle School
- Wasatch High School
Utilities
- Forced Air Heating and Cooling System
- Natural Gas Connected
Additional Features
- Covered Patio or Porch
- 1,307 Sq Ft Lot
Listing and Financial Details
- Home warranty included in the sale of the property
- Assessor Parcel Number 00-0021-8151
Community Details
Overview
- Deer Springs Subdivision
Recreation
- Hiking Trails
- Bike Trail
Pet Policy
- Pets Allowed
Security
- Fire and Smoke Detector
Map
Home Values in the Area
Average Home Value in this Area
Property History
| Date | Event | Price | List to Sale | Price per Sq Ft |
|---|---|---|---|---|
| 09/26/2025 09/26/25 | Price Changed | $949,900 | -1.7% | $418 / Sq Ft |
| 08/05/2025 08/05/25 | For Sale | $966,338 | -- | $425 / Sq Ft |
Source: UtahRealEstate.com
MLS Number: 2103200
- 497 W Ascent Dr
- 495 W Ascent Dr
- 495 W Ascent Dr Unit 213
- 456 Ascent Dr Unit 233
- 456 Ascent Dr
- 458 W Ascent Dr
- 458 W Ascent Dr Unit 234
- 448 Ascent Dr Unit 231
- 448 Ascent Dr
- 428 W Ascent Dr
- 428 W Ascent Dr Unit 253
- 432 Ascent Dr Unit 252
- 432 Ascent Dr
- 452 W Ascent Dr
- 452 W Ascent Dr Unit 232
- 424 W Ascent Dr Unit 254
- 424 W Ascent Dr
- 386 W Ascent Dr Unit 257
- 413 Ascent Dr
- 413 Ascent Dr Unit 271
- 12774 N Deer Mountain Blvd
- 852 W Carving Edge Ct
- 1200 W Lori Ln
- 14362 Rendezvous Trail
- 14362 N Rendezvous Trail
- 11539 N Vantage Ln
- 11422 N Vantage Ln
- 1673 W Centaur Ct
- 11624 N White Tail Ct
- 11554 N Soaring Hawk Ln
- 1180 E Longview Dr
- 2303 W Deer Hollow Rd Unit 1209
- 1364 W Stillwater Dr Unit 2059
- 10352 N Sightline Cir
- 3075 Snow Cloud Cir
- 33696 Solamere Dr
- 4518 N Forestdale Dr Unit 49
- 4518 Forestdale Dr Unit 49
- 3396 Solamere Dr
- 1670 Deer Valley Dr N

