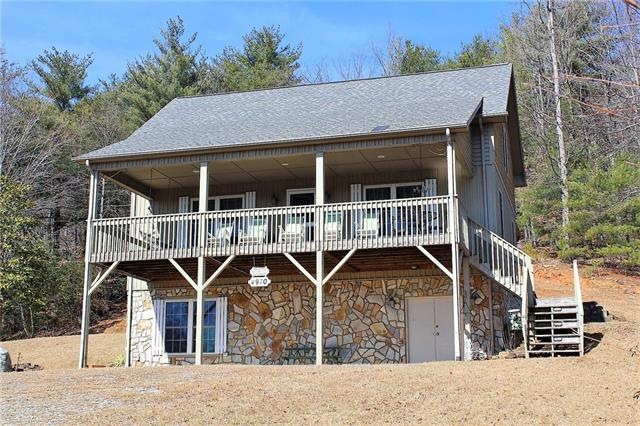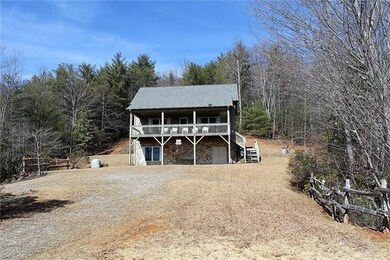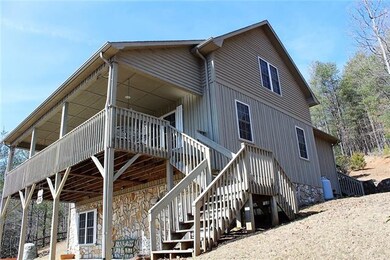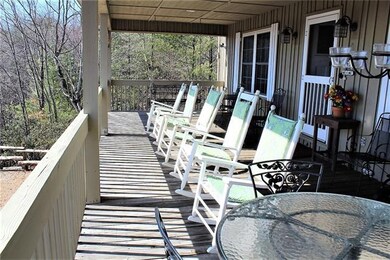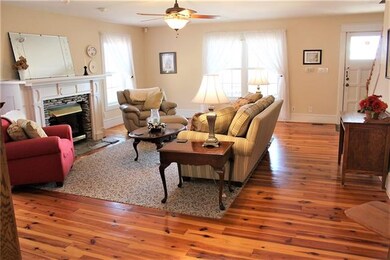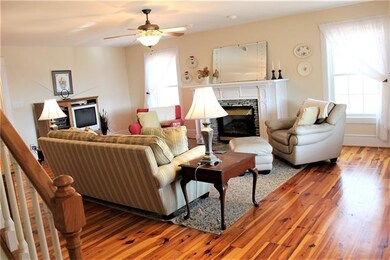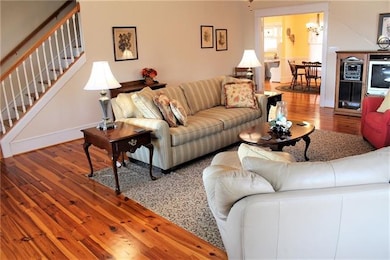
4970 Deer Run Lenoir, NC 28645
Estimated Value: $486,646 - $583,000
Highlights
- Wood Flooring
- Walk-In Closet
- Level Lot
- Fireplace
About This Home
As of May 2018Ten acres of privacy in the Highland Meadows. 3 BR, 3.5 BA, cute as a button home with large great room area with gas log fireplace. Spacious kitchen with dining area. Master on main. Laundry & half bath on main. Two large bedrooms & bath suites upstairs. Nice basement for storage & workshop. Sit on the front porch & enjoy the breathtaking long range mountain views! Cute pergola with mountain views is the perfect spot to relax with a summer beverage. Lots of parking. Only 30 minutes to Blowing Rock. Enjoy mountain living without the high prices!
Last Agent to Sell the Property
Coldwell Banker Boyd & Hassell License #157550 Listed on: 02/15/2018

Last Buyer's Agent
Diane Palmer
The Property Shop License #239275
Home Details
Home Type
- Single Family
Year Built
- Built in 2001
Lot Details
- 10
Parking
- Gravel Driveway
Interior Spaces
- Fireplace
- Crawl Space
Flooring
- Wood
- Vinyl
Bedrooms and Bathrooms
- Walk-In Closet
Additional Features
- Level Lot
- Well
Listing and Financial Details
- Assessor Parcel Number 05-10-1-19
Ownership History
Purchase Details
Home Financials for this Owner
Home Financials are based on the most recent Mortgage that was taken out on this home.Purchase Details
Purchase Details
Similar Homes in Lenoir, NC
Home Values in the Area
Average Home Value in this Area
Purchase History
| Date | Buyer | Sale Price | Title Company |
|---|---|---|---|
| Peterman James M | $255,000 | -- | |
| -- | $15,000 | -- | |
| -- | $12,500 | -- |
Mortgage History
| Date | Status | Borrower | Loan Amount |
|---|---|---|---|
| Open | Peterman James Michael | $256,732 | |
| Closed | Peterman James M | $256,958 |
Property History
| Date | Event | Price | Change | Sq Ft Price |
|---|---|---|---|---|
| 05/04/2018 05/04/18 | Sold | $255,000 | -3.7% | $120 / Sq Ft |
| 03/29/2018 03/29/18 | Pending | -- | -- | -- |
| 02/15/2018 02/15/18 | For Sale | $264,900 | -- | $125 / Sq Ft |
Tax History Compared to Growth
Tax History
| Year | Tax Paid | Tax Assessment Tax Assessment Total Assessment is a certain percentage of the fair market value that is determined by local assessors to be the total taxable value of land and additions on the property. | Land | Improvement |
|---|---|---|---|---|
| 2024 | $1,927 | $248,900 | $49,600 | $199,300 |
| 2023 | $1,799 | $248,900 | $49,600 | $199,300 |
| 2022 | $1,763 | $248,900 | $49,600 | $199,300 |
| 2021 | $1,751 | $248,900 | $49,600 | $199,300 |
| 2020 | $1,493 | $207,500 | $44,900 | $162,600 |
| 2019 | $1,493 | $207,500 | $44,900 | $162,600 |
| 2018 | $1,493 | $207,500 | $0 | $0 |
| 2017 | $1,493 | $207,500 | $0 | $0 |
| 2016 | $1,493 | $207,500 | $0 | $0 |
| 2015 | $1,426 | $207,500 | $0 | $0 |
| 2014 | $1,426 | $207,500 | $0 | $0 |
Agents Affiliated with this Home
-
Sharon Schmidt

Seller's Agent in 2018
Sharon Schmidt
Coldwell Banker Boyd & Hassell
(828) 381-3769
82 in this area
113 Total Sales
-

Buyer's Agent in 2018
Diane Palmer
The Property Shop
Map
Source: Canopy MLS (Canopy Realtor® Association)
MLS Number: CAR3360606
APN: 05-10-1-19
- 5063 Bear Run
- 0 Highland Meadows Way
- 2556 Zacks Fork Rd
- 3992 Dug Hill Rd
- 4398 Mud Puddle Ln
- 05 15 1 3 Blue Creek Rd
- 2200 Zacks Fork Rd
- 2003 Zacks Fork Rd
- 00 N Carolina 18 Unit LotWP002
- 00 N Carolina 18
- 3381 N Carolina 18
- 8333 N Carolina 18
- 4594 Grandin Rd
- 1922 Zacks Fork Rd
- 00 Grandin Rd Unit 3
- 00 Grandin Rd Unit 2
- 00 Grandin Rd Unit 1
- 5595 Cloverfield Place
- Lot# 24 Brittany Dr
- 0 Rusty Ln
- 4970 Deer Run
- TBD Austin Valley Dr
- TBD Austin Valley Dr Unit 20
- 5055 Deer Run
- 4407 Laurel Ridge Dr
- 5076 Bear Run
- 000 Deer Run
- 3448 Valley Dr
- 0000 Valley Dr Unit 1
- V/L Valley Dr Unit 1
- Lot #42 Tomahawk Ridge Dr
- 4376 Laurel Ridge Dr
- 00 Laurel Ridge
- 4408 Laurel Ridge Dr
- 0 Mountain Creek Ln Unit 38 3513358
- 0 Mountain Creek Ln Unit 38
- Lot 2 Clays Mountain Ln Unit 2
- Lot 5 Clays Mountain Ln Unit 5
- Lot 10 Clays Mountain Ln Unit 10
- Lot 13 Clays Mountain Ln Unit 13
