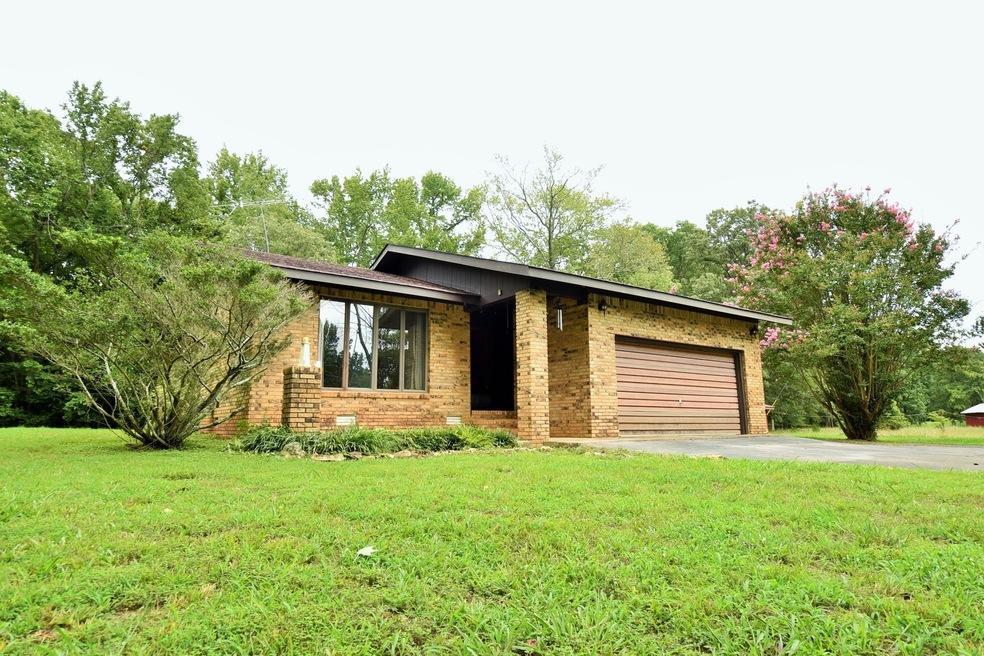
4970 Greenhaw Rd Decherd, TN 37324
Highlights
- Great Room
- 2 Car Attached Garage
- Patio
- No HOA
- Cooling Available
- Tile Flooring
About This Home
As of August 2025Welcome to your dream mini farm! Just 7 minutes to the Nissan plant, this charming 3-bedroom home sits on a sprawling 15-acre property, offering a perfect blend of comfort and country living. The open-concept living area features warm, inviting spaces with natural light pouring through large windows. The property spans 15 acres, providing endless possibilities for gardening, farming, or simply enjoying the great outdoors. There’s plenty of space for livestock, crops, or recreational activities. Conveniently located with easy access to nearby towns, schools, and amenities while maintaining a peaceful, rural setting. More acreage available. Property being sold as is, where is. Call listing agent for more details.
Last Agent to Sell the Property
Picture Perfect Living, LLC Brokerage Phone: 2566985284 License # 345521 Listed on: 09/15/2024
Home Details
Home Type
- Single Family
Est. Annual Taxes
- $1,205
Year Built
- Built in 1980
Lot Details
- 15 Acre Lot
- Level Lot
Parking
- 2 Car Attached Garage
Home Design
- Brick Exterior Construction
Interior Spaces
- 1,392 Sq Ft Home
- Property has 1 Level
- Ceiling Fan
- Wood Burning Fireplace
- Great Room
Kitchen
- Microwave
- Dishwasher
Flooring
- Carpet
- Tile
Bedrooms and Bathrooms
- 3 Main Level Bedrooms
- 1 Full Bathroom
Outdoor Features
- Patio
- Outdoor Storage
Schools
- Decherd Elementary School
- North Middle School
- Franklin Co High School
Utilities
- Cooling Available
- Central Heating
- Heating System Uses Wood
- Well
- Septic Tank
Community Details
- No Home Owners Association
- Metes And Bounds Subdivision
Listing and Financial Details
- Assessor Parcel Number 057 02000 000
Ownership History
Purchase Details
Home Financials for this Owner
Home Financials are based on the most recent Mortgage that was taken out on this home.Purchase Details
Similar Homes in the area
Home Values in the Area
Average Home Value in this Area
Purchase History
| Date | Type | Sale Price | Title Company |
|---|---|---|---|
| Warranty Deed | $380,000 | Southern Tennessee Title | |
| Interfamily Deed Transfer | -- | Southern Tennessee T&E Llc |
Mortgage History
| Date | Status | Loan Amount | Loan Type |
|---|---|---|---|
| Open | $386,196 | Construction |
Property History
| Date | Event | Price | Change | Sq Ft Price |
|---|---|---|---|---|
| 08/11/2025 08/11/25 | Sold | $380,000 | 0.0% | $273 / Sq Ft |
| 07/01/2025 07/01/25 | Pending | -- | -- | -- |
| 03/24/2025 03/24/25 | For Sale | $380,000 | 0.0% | $273 / Sq Ft |
| 03/04/2025 03/04/25 | Pending | -- | -- | -- |
| 12/12/2024 12/12/24 | For Sale | $380,000 | 0.0% | $273 / Sq Ft |
| 11/20/2024 11/20/24 | Pending | -- | -- | -- |
| 09/15/2024 09/15/24 | For Sale | $380,000 | -- | $273 / Sq Ft |
Tax History Compared to Growth
Tax History
| Year | Tax Paid | Tax Assessment Tax Assessment Total Assessment is a certain percentage of the fair market value that is determined by local assessors to be the total taxable value of land and additions on the property. | Land | Improvement |
|---|---|---|---|---|
| 2024 | $1,205 | $60,375 | $20,100 | $40,275 |
| 2023 | $1,205 | $60,375 | $20,100 | $40,275 |
| 2022 | $1,132 | $60,375 | $20,100 | $40,275 |
| 2021 | $1,118 | $60,375 | $20,100 | $40,275 |
| 2020 | $1,118 | $38,850 | $13,925 | $24,925 |
| 2019 | $1,482 | $38,850 | $13,925 | $24,925 |
| 2018 | $1,376 | $51,475 | $17,175 | $34,300 |
| 2017 | $1,376 | $51,475 | $17,175 | $34,300 |
| 2016 | $1,218 | $45,575 | $15,675 | $29,900 |
| 2015 | $1,218 | $45,575 | $15,675 | $29,900 |
| 2014 | $1,219 | $45,583 | $0 | $0 |
Agents Affiliated with this Home
-
Josh Jackson

Seller's Agent in 2025
Josh Jackson
Picture Perfect Living, LLC
(256) 325-4129
4 Total Sales
-
Chris Hawkersmith
C
Buyer's Agent in 2025
Chris Hawkersmith
Lynch Rigsby Realty & Auction, LLC
(931) 273-7290
54 Total Sales
Map
Source: Realtracs
MLS Number: 2704252
APN: 057-020.00
- 4630 Greenhaw Rd
- 0 Blue Springs Road Tract 5
- 537 Isbell Ln
- 0 Greenhaw Rd Unit RTC2963691
- 0 Greenhaw Rd Unit RTC2940890
- 0 Greenhaw Rd Unit RTC2940888
- 0 Greenhaw Rd Unit RTC2940887
- 0 Greenhaw Rd Unit RTC2940886
- 0 Greenhaw Rd Unit RTC2940878
- 0 Greenhaw Rd Unit RTC2923551
- 0 Blue Springs Road Tract 2&3 Unit RTC2964014
- 0 Majestic Dr Unit RTC2943356
- 112 Frost St
- 761 Cedar Mountain Place
- 0 Spur Rd Unit 21926585
- 0 Blue Springs Rd
- 1876 Blue Spring Rd
- 191 Mason Place
- 150 N Fork Branch Rd
- 0 Woods Lake Rd Unit RTC2981642






