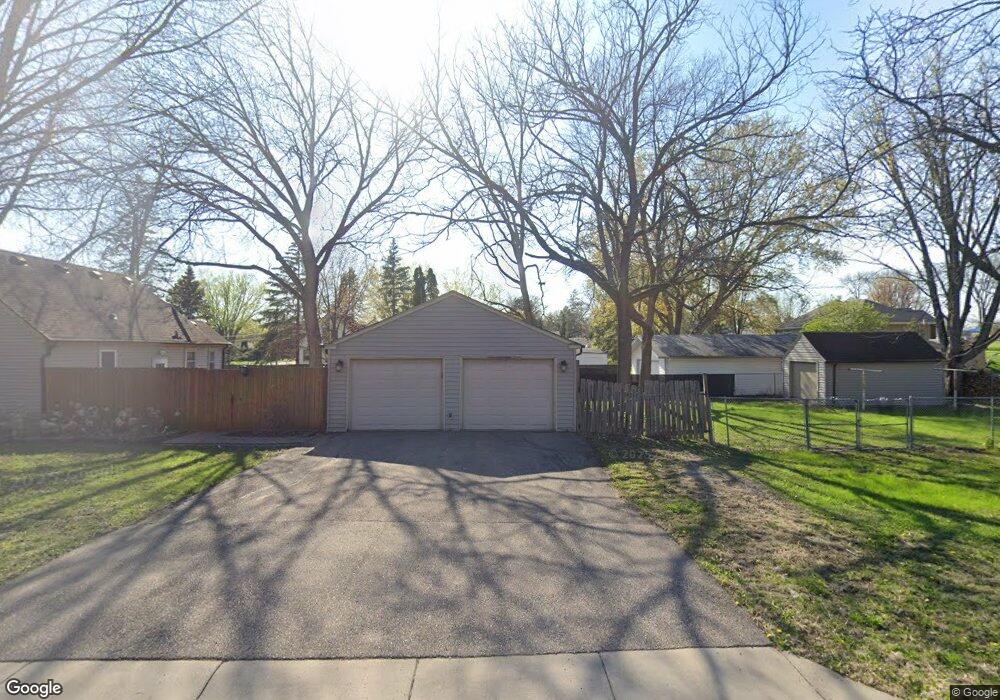4970 Main St E Maple Plain, MN 55359
Estimated Value: $313,272 - $349,000
2
Beds
2
Baths
1,290
Sq Ft
$257/Sq Ft
Est. Value
About This Home
This home is located at 4970 Main St E, Maple Plain, MN 55359 and is currently estimated at $331,318, approximately $256 per square foot. 4970 Main St E is a home located in Hennepin County with nearby schools including Schumann Elementary School, Orono Intermediate Elementary School, and Orono Middle School.
Ownership History
Date
Name
Owned For
Owner Type
Purchase Details
Closed on
Jan 3, 2018
Sold by
Pederson James Martin Herny and Pederson Ann Louise
Bought by
Pederson Karl Jon and Pederson Shawn Patricia
Current Estimated Value
Home Financials for this Owner
Home Financials are based on the most recent Mortgage that was taken out on this home.
Original Mortgage
$130,000
Outstanding Balance
$109,705
Interest Rate
3.94%
Mortgage Type
New Conventional
Estimated Equity
$221,613
Purchase Details
Closed on
Jan 3, 2014
Sold by
Pederson James M H and Pederson Ann L
Bought by
Pederson James Martin Henry and Pederson Ann Louise
Purchase Details
Closed on
Sep 5, 2012
Sold by
Pederson Leif James
Bought by
Pederson James M H and Pederson Ann L
Purchase Details
Closed on
Jun 23, 1997
Sold by
Worm Lorna L
Bought by
Pederson Leif J
Create a Home Valuation Report for This Property
The Home Valuation Report is an in-depth analysis detailing your home's value as well as a comparison with similar homes in the area
Home Values in the Area
Average Home Value in this Area
Purchase History
| Date | Buyer | Sale Price | Title Company |
|---|---|---|---|
| Pederson Karl Jon | $125,000 | Cambria Title | |
| Pederson James Martin Henry | -- | Cambria Title Llc | |
| Pederson James M H | $110,500 | None Available | |
| Pederson Leif J | $95,000 | -- |
Source: Public Records
Mortgage History
| Date | Status | Borrower | Loan Amount |
|---|---|---|---|
| Open | Pederson Karl Jon | $130,000 |
Source: Public Records
Tax History
| Year | Tax Paid | Tax Assessment Tax Assessment Total Assessment is a certain percentage of the fair market value that is determined by local assessors to be the total taxable value of land and additions on the property. | Land | Improvement |
|---|---|---|---|---|
| 2024 | $3,681 | $271,300 | $81,900 | $189,400 |
| 2023 | $3,446 | $278,100 | $89,100 | $189,000 |
| 2022 | $3,236 | $268,000 | $84,000 | $184,000 |
| 2021 | $3,047 | $222,000 | $66,000 | $156,000 |
| 2020 | $3,004 | $208,000 | $58,000 | $150,000 |
| 2019 | $4,510 | $194,000 | $56,000 | $138,000 |
| 2018 | $2,876 | $185,000 | $50,000 | $135,000 |
| 2017 | $2,653 | $150,000 | $52,000 | $98,000 |
| 2016 | $2,521 | $142,000 | $52,000 | $90,000 |
| 2015 | $2,391 | $132,000 | $46,000 | $86,000 |
| 2014 | -- | $137,000 | $61,000 | $76,000 |
Source: Public Records
Map
Nearby Homes
- 4819 Baker Reserve Ln
- 4842 Baker Reserve Ln
- 4801 Baker Reserve Ln
- 4835 Drake St
- 5183 Independence St
- 5249 Main St E
- 5245 Clayton Dr
- 5340 Main St E
- 1635 Delano Ave
- 2017 Bridgevine Ct
- 2045 Bridgevine Ct
- 2101 Bridgevine Ct
- 2084 Bridgevine Ct
- 2073 Bridgevine Ct
- 2224 Bridgevine Ct
- 4894 Bridgevine Way
- 5540 Timber Trail
- 5112 S Lakeshore Dr
- 2211 Heritage Trail
- 5901 Drake Dr
- 4970 4970 Main-Street-e
- 4980 Main St E
- 4990 Main St E
- 4944 Main St E
- 1645 Howard Ave
- 1634 Howard Ave
- 5010 Main St E
- 4989 Independence St
- 4934 Main St E
- 4934 4934 Main-Street-e
- 4934 4934 Main-Street-
- 4965 Main St E
- 1644 Howard Ave
- 4987 Main St E
- 5009 Independence St
- 5014 Main St E
- 4945 Main St E
- 4920 Main St E
- 5009 Main St E
- 4962 Oak St
Your Personal Tour Guide
Ask me questions while you tour the home.
