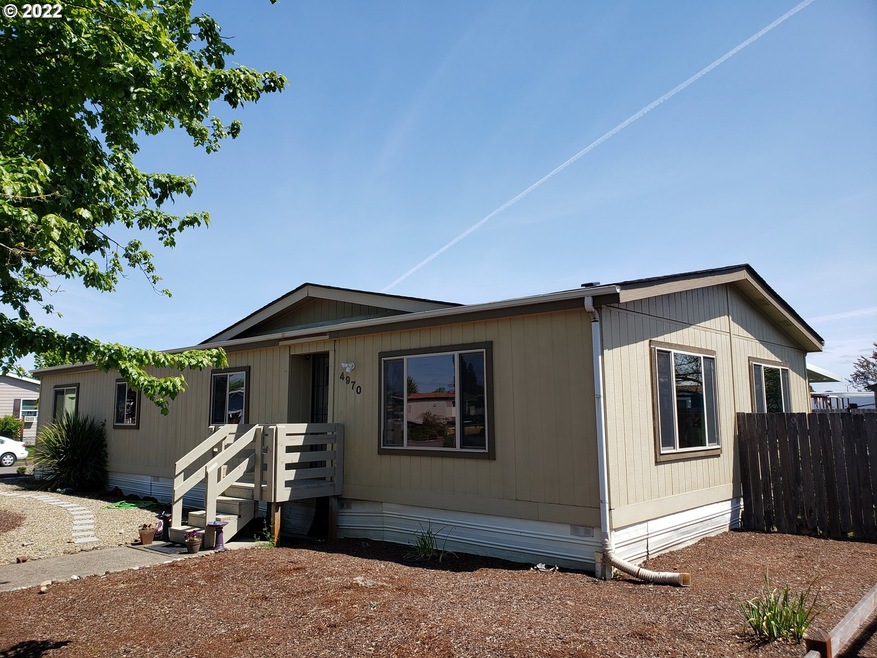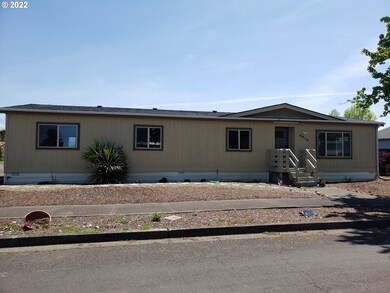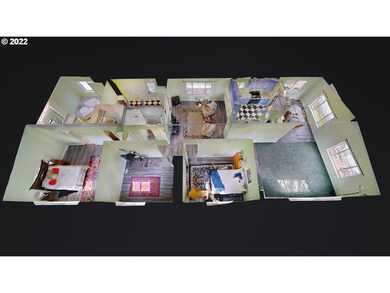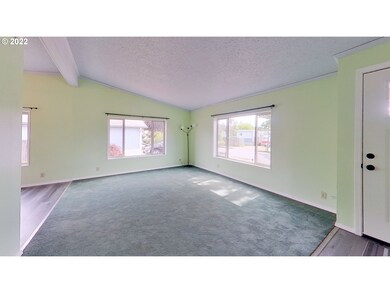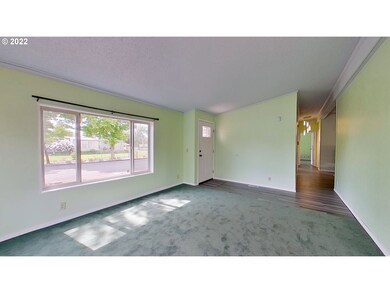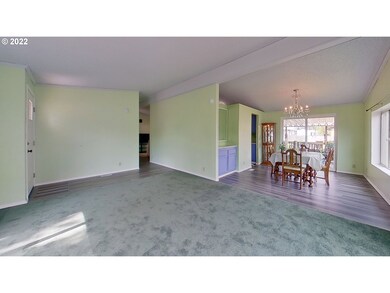
$305,000
- 3 Beds
- 2 Baths
- 1,296 Sq Ft
- 4939 Morely Loop
- Eugene, OR
TWO LOTS INCLUDED, This home has room for everything and plenty of fruit trees! Two porches both front and back. Home has 3 bedrooms, 2 baths with primary suite. 3 shops for endless possibilities. One of the shops has bathroom. Fenced yard for pets or gardening. Fruit trees, flowers and room for gardening. RV cover, outbuildings and tons of room to garden.
Kim Arscott Hybrid Real Estate
