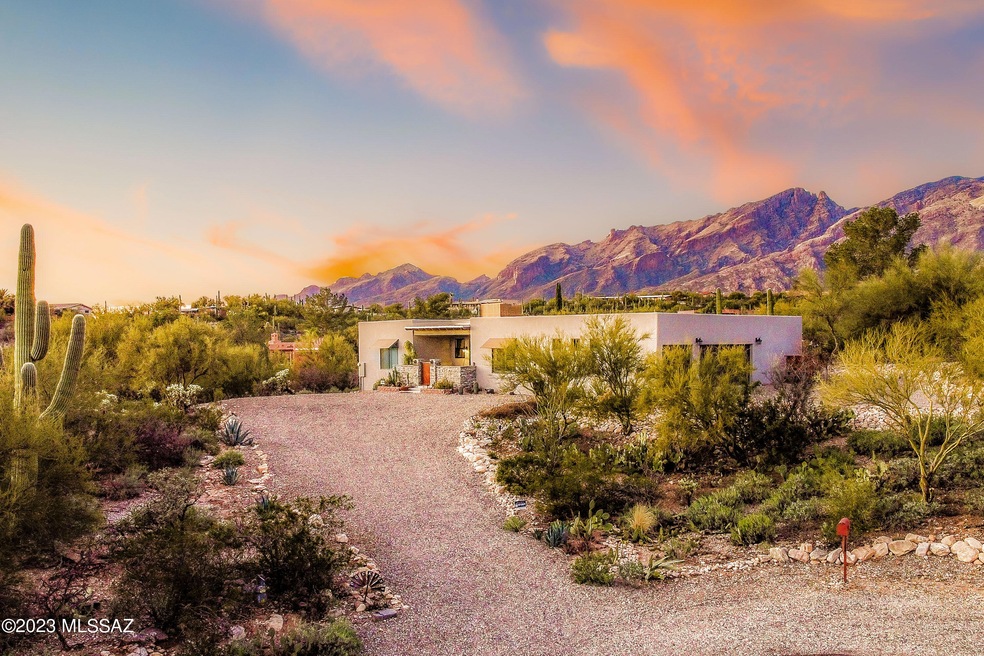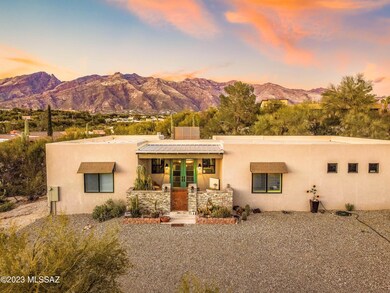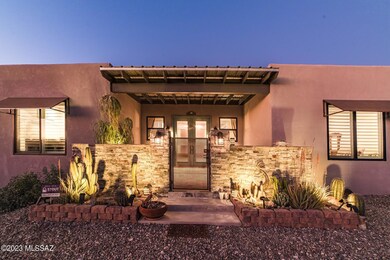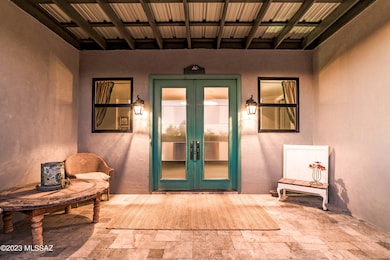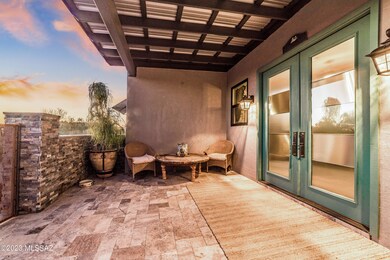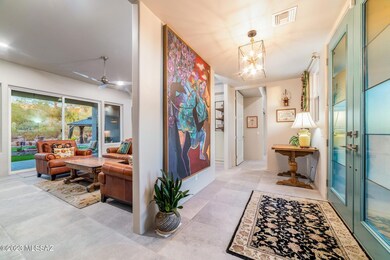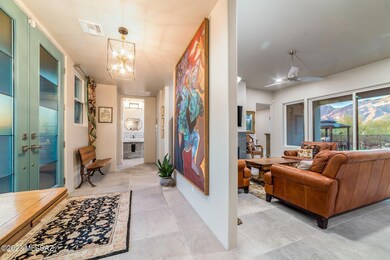
4970 N Calle Breve Tucson, AZ 85718
Highlights
- Horse Property
- Horses Allowed in Community
- 3 Car Garage
- Ventana Vista Elementary School Rated A
- Spa
- RV Parking in Community
About This Home
As of April 2023Fabulous Flecha Caida Ranch Estate Renovation! This 4 BR, 3 Bath, one-level, contemporary home, situated on 1.14 acres, has been completely transformed using designer finishes & flare. Updates include Roof, HVAC, Windows, Doors, Electrical, Water & Gas Lines, Water Heater, Kitchen, Baths, Walls, Stucco, Lighting, Flooring, Paint, Appls, Landscaping. Featuring the ever-popular Greatroom plan w/FP, light, bright & open with 10' ceilings throughout, Formal DR, Amazing Kitchen w/Lg Island, quartz countertops, dbl ovens, 5 burner gas cooktop, Walk-in pantry & breakfast bar. Primary BR offers lg walk-in closet & bath w/soaking tub, separate shower & clerestory windows. Deep covered patio, 2 Ramadas, Spa, Fountain, Low-care turf & fantastic MT & Sunset views, 3 Car Garage, Dist #16 Schools
Home Details
Home Type
- Single Family
Est. Annual Taxes
- $2,581
Year Built
- Built in 1976
Lot Details
- 1.14 Acre Lot
- Cul-De-Sac
- South Facing Home
- Wrought Iron Fence
- Drip System Landscaping
- Artificial Turf
- Native Plants
- Paved or Partially Paved Lot
- Back and Front Yard
- Property is zoned Tucson - CR1
HOA Fees
- $6 Monthly HOA Fees
Home Design
- Contemporary Architecture
- Frame With Stucco
- Built-Up Roof
- Metal Roof
Interior Spaces
- 2,381 Sq Ft Home
- Property has 1 Level
- Sound System
- Ceiling height of 9 feet or more
- Ceiling Fan
- Gas Fireplace
- Double Pane Windows
- Entrance Foyer
- Great Room with Fireplace
- Formal Dining Room
- Pavers Flooring
- Mountain Views
Kitchen
- Breakfast Bar
- Walk-In Pantry
- Convection Oven
- Electric Oven
- Gas Cooktop
- Recirculated Exhaust Fan
- Microwave
- Dishwasher
- Kitchen Island
- Quartz Countertops
- Disposal
Bedrooms and Bathrooms
- 4 Bedrooms
- Walk-In Closet
- 3 Full Bathrooms
- Solid Surface Bathroom Countertops
- Dual Vanity Sinks in Primary Bathroom
- Separate Shower in Primary Bathroom
- Soaking Tub
- Shower Only in Secondary Bathroom
- Exhaust Fan In Bathroom
Laundry
- Laundry Room
- Electric Dryer Hookup
Home Security
- Alarm System
- Carbon Monoxide Detectors
- Fire and Smoke Detector
Parking
- 3 Car Garage
- Parking Storage or Cabinetry
- Garage Door Opener
- Gravel Driveway
Outdoor Features
- Spa
- Horse Property
- Courtyard
- Covered patio or porch
Schools
- Ventana Vista Elementary School
- Esperero Canyon Middle School
- Catalina Fthls High School
Utilities
- Forced Air Heating and Cooling System
- Heating System Uses Natural Gas
- Natural Gas Water Heater
- Septic System
- Cable TV Available
Additional Features
- No Interior Steps
- North or South Exposure
Community Details
Overview
- Flecha Ceida HOA
- Flecha Caida Ranch Estates No. 2 Subdivision
- The community has rules related to deed restrictions
- RV Parking in Community
Recreation
- Horses Allowed in Community
Ownership History
Purchase Details
Home Financials for this Owner
Home Financials are based on the most recent Mortgage that was taken out on this home.Purchase Details
Home Financials for this Owner
Home Financials are based on the most recent Mortgage that was taken out on this home.Purchase Details
Similar Homes in the area
Home Values in the Area
Average Home Value in this Area
Purchase History
| Date | Type | Sale Price | Title Company |
|---|---|---|---|
| Warranty Deed | $922,500 | Title Security Agency | |
| Warranty Deed | $232,000 | Long Title Agency Inc | |
| Warranty Deed | $232,000 | Long Title Agency Inc | |
| Interfamily Deed Transfer | -- | None Available | |
| Interfamily Deed Transfer | -- | None Available |
Mortgage History
| Date | Status | Loan Amount | Loan Type |
|---|---|---|---|
| Open | $547,500 | New Conventional |
Property History
| Date | Event | Price | Change | Sq Ft Price |
|---|---|---|---|---|
| 04/27/2023 04/27/23 | Sold | $922,500 | -3.8% | $387 / Sq Ft |
| 04/26/2023 04/26/23 | Pending | -- | -- | -- |
| 02/27/2023 02/27/23 | For Sale | $959,000 | +313.4% | $403 / Sq Ft |
| 06/05/2020 06/05/20 | Sold | $232,000 | 0.0% | $120 / Sq Ft |
| 05/14/2020 05/14/20 | For Sale | $232,000 | -- | $120 / Sq Ft |
Tax History Compared to Growth
Tax History
| Year | Tax Paid | Tax Assessment Tax Assessment Total Assessment is a certain percentage of the fair market value that is determined by local assessors to be the total taxable value of land and additions on the property. | Land | Improvement |
|---|---|---|---|---|
| 2024 | $2,545 | $26,108 | -- | -- |
| 2023 | $2,459 | $24,865 | $0 | $0 |
| 2022 | $2,581 | $26,002 | $0 | $0 |
| 2021 | $2,638 | $23,585 | $0 | $0 |
| 2020 | $2,636 | $23,585 | $0 | $0 |
| 2019 | $2,443 | $22,462 | $0 | $0 |
| 2018 | $2,545 | $22,008 | $0 | $0 |
| 2017 | $2,607 | $22,008 | $0 | $0 |
| 2016 | $2,648 | $22,111 | $0 | $0 |
| 2015 | $2,538 | $22,124 | $0 | $0 |
Agents Affiliated with this Home
-
Merle Martinovich

Seller's Agent in 2023
Merle Martinovich
Long Realty
(520) 490-9877
14 in this area
25 Total Sales
-
M
Seller's Agent in 2020
Mary Gordon
Long Realty Company
Map
Source: MLS of Southern Arizona
MLS Number: 22304240
APN: 109-12-0480
- 5190 N Camino Esplendora
- 4915 N Calle Esquina
- 4905 E Calle Barril
- 4925 E Calle Barril
- 5260 N Valley View Rd
- 4538 E La Estancia Unit 54
- 4518 N Camino Cardenal
- 5500 N Valley View Rd Unit 211
- 5500 N Valley View Rd Unit 204
- 5500 N Valley View Rd Unit 108
- 5500 N Valley View Rd Unit 101
- 5500 N Valley View Rd Unit 207
- 5444 N La Casita Dr
- 5528 N Camino Arenosa
- 5521 N Arroyo Grande Dr
- 4900 E Placita Arenosa
- 5532 N La Casita Dr
- 5538 N Crescent Hill Place
- 5578 N La Casita Dr
- 5505 N Sundown Dr
