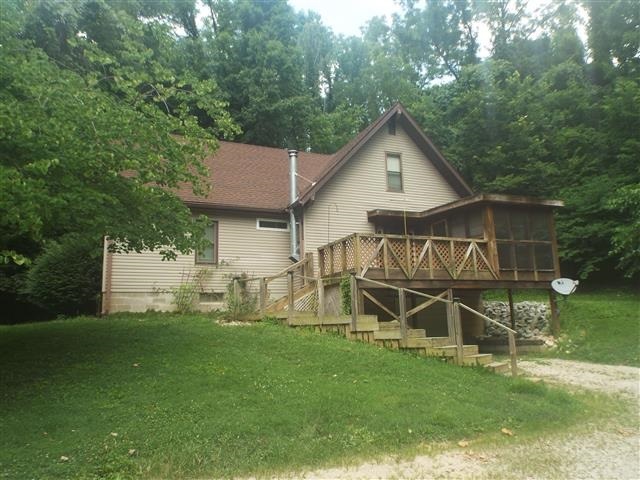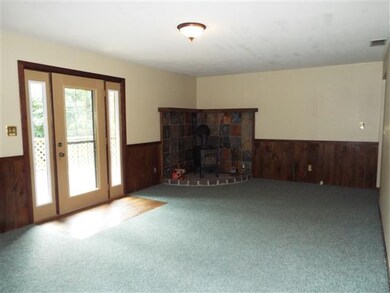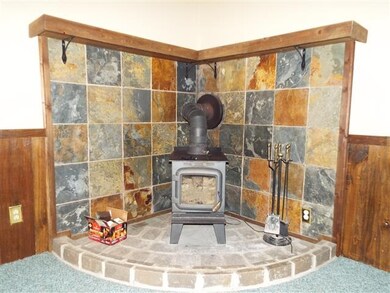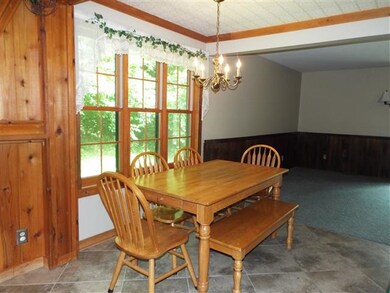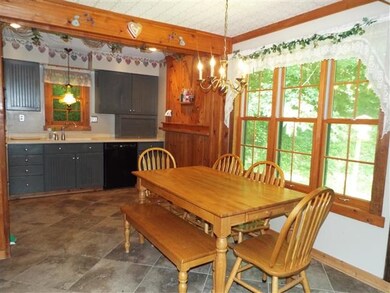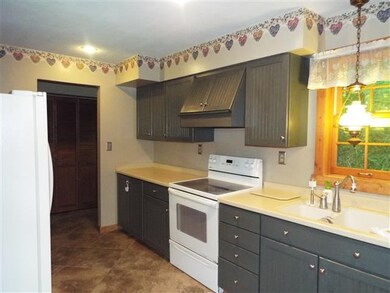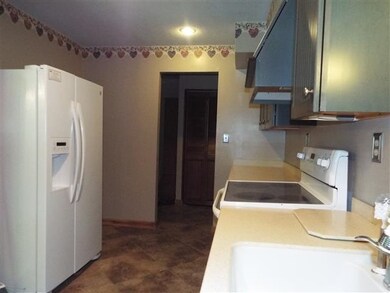
4970 S 700 W Owensville, IN 47665
Highlights
- Partially Wooded Lot
- Ceramic Tile Flooring
- 1 Car Garage
- Traditional Architecture
- Central Air
- Wood Siding
About This Home
As of July 2025Private Setting! This 3-5 Bedroom 2 Bath home is circled by mature shade trees. Enjoy watching nature off the 12 X 8 screened room on the front deck. Main floor has Bedrooms 1 & 2 with a remodeled bath, dining area, Galley Kitchen & Laundry. Upper floor has a large bedroom, full bath, built-in storage as well as 2 bonus rooms(Measure 12 X 11 each) that could be bedrooms if needed.(No closets) or make them a craft, office, play or sewing room. There is 2 built in closet storage spaces that could be used. 1 Car garage basement leaves lots of room for storage and workshop. There is a 2 car detached carport as well. Great Location that is Close to the Gibson South Coal mine as well as Gibson Power Plant and Toyota! Immediate Possession!
Last Agent to Sell the Property
Linda Folsom
F.C. TUCKER EMGE Listed on: 07/03/2018
Home Details
Home Type
- Single Family
Est. Annual Taxes
- $728
Year Built
- Built in 1982
Lot Details
- 1.66 Acre Lot
- Rural Setting
- Partially Wooded Lot
Parking
- 1 Car Garage
- Basement Garage
- Gravel Driveway
Home Design
- Traditional Architecture
- Shingle Roof
- Wood Siding
- Composite Building Materials
- Vinyl Construction Material
Interior Spaces
- 1.5-Story Property
- Living Room with Fireplace
Flooring
- Carpet
- Ceramic Tile
- Vinyl
Bedrooms and Bathrooms
- 3 Bedrooms
Basement
- Basement Fills Entire Space Under The House
- Walk-Up Access
- Block Basement Construction
Schools
- Owensville Elementary And Middle School
- Gibson Southern High School
Utilities
- Central Air
- Heat Pump System
- Septic System
Listing and Financial Details
- Assessor Parcel Number 26-17-01-400-000.678-021
Ownership History
Purchase Details
Home Financials for this Owner
Home Financials are based on the most recent Mortgage that was taken out on this home.Purchase Details
Home Financials for this Owner
Home Financials are based on the most recent Mortgage that was taken out on this home.Purchase Details
Home Financials for this Owner
Home Financials are based on the most recent Mortgage that was taken out on this home.Similar Homes in Owensville, IN
Home Values in the Area
Average Home Value in this Area
Purchase History
| Date | Type | Sale Price | Title Company |
|---|---|---|---|
| Warranty Deed | -- | None Listed On Document | |
| Warranty Deed | -- | None Listed On Document | |
| Warranty Deed | $135,000 | None Listed On Document | |
| Warranty Deed | -- | -- |
Mortgage History
| Date | Status | Loan Amount | Loan Type |
|---|---|---|---|
| Open | $300,000 | New Conventional |
Property History
| Date | Event | Price | Change | Sq Ft Price |
|---|---|---|---|---|
| 07/15/2025 07/15/25 | Sold | $347,000 | -2.8% | $129 / Sq Ft |
| 06/09/2025 06/09/25 | Pending | -- | -- | -- |
| 06/09/2025 06/09/25 | For Sale | $357,000 | 0.0% | $133 / Sq Ft |
| 05/30/2025 05/30/25 | Price Changed | $357,000 | -1.9% | $133 / Sq Ft |
| 05/02/2025 05/02/25 | For Sale | $364,000 | +169.6% | $136 / Sq Ft |
| 12/13/2024 12/13/24 | Sold | $135,000 | -2.2% | $60 / Sq Ft |
| 11/27/2024 11/27/24 | Pending | -- | -- | -- |
| 11/24/2024 11/24/24 | For Sale | $138,000 | -15.3% | $61 / Sq Ft |
| 09/14/2018 09/14/18 | Sold | $163,000 | -3.8% | $72 / Sq Ft |
| 08/07/2018 08/07/18 | Pending | -- | -- | -- |
| 07/03/2018 07/03/18 | For Sale | $169,500 | +11.5% | $75 / Sq Ft |
| 07/29/2016 07/29/16 | Sold | $152,000 | -1.9% | $64 / Sq Ft |
| 05/28/2016 05/28/16 | Pending | -- | -- | -- |
| 05/28/2016 05/28/16 | For Sale | $155,000 | -- | $65 / Sq Ft |
Tax History Compared to Growth
Tax History
| Year | Tax Paid | Tax Assessment Tax Assessment Total Assessment is a certain percentage of the fair market value that is determined by local assessors to be the total taxable value of land and additions on the property. | Land | Improvement |
|---|---|---|---|---|
| 2024 | $1,238 | $177,400 | $14,300 | $163,100 |
| 2023 | $1,149 | $162,700 | $14,300 | $148,400 |
| 2022 | $1,187 | $160,300 | $14,300 | $146,000 |
| 2021 | $1,022 | $137,900 | $14,300 | $123,600 |
| 2020 | $911 | $129,600 | $14,300 | $115,300 |
| 2019 | $814 | $121,100 | $14,300 | $106,800 |
| 2018 | $782 | $117,500 | $14,300 | $103,200 |
| 2017 | $828 | $128,900 | $14,300 | $114,600 |
| 2016 | $728 | $119,600 | $14,300 | $105,300 |
| 2014 | $465 | $92,500 | $15,600 | $76,900 |
| 2013 | -- | $91,000 | $15,600 | $75,400 |
Agents Affiliated with this Home
-
Brian Ellis

Seller's Agent in 2025
Brian Ellis
F.C. TUCKER EMGE
(812) 664-0720
35 Total Sales
-
Nikki Davis

Buyer's Agent in 2025
Nikki Davis
F.C. TUCKER EMGE
(812) 449-4118
186 Total Sales
-
Richard Macpherson

Seller's Agent in 2024
Richard Macpherson
KELLER WILLIAMS CAPITAL REALTY
(812) 746-8443
118 Total Sales
-
L
Seller's Agent in 2018
Linda Folsom
F.C. TUCKER EMGE
-
Liz Miller

Buyer's Agent in 2018
Liz Miller
ERA FIRST ADVANTAGE REALTY, INC
(812) 568-0088
330 Total Sales
Map
Source: Indiana Regional MLS
MLS Number: 201829201
APN: 26-17-01-400-000.678-021
- 501 N 1st St
- 526 W Brummitt St
- 303 W Brummitt St
- 108 N Church St
- 108 E Warrick St
- 415 S Mill St
- 6300 W Stalheim Ave
- 10083 W 565 S
- 0 Old State Road 65
- 6796 S 1050 Rd W
- 720 S Cathy Dr
- 25 S Cathy Dr
- 24 S Cathy Dr
- 22 S Cathy Dr
- 14 S Cathy Dr
- 13 S Cathy Dr
- 26 S Cathy Dr
- 20 S Cathy Dr
- 511 N Polk St
- 0 W 50 S
