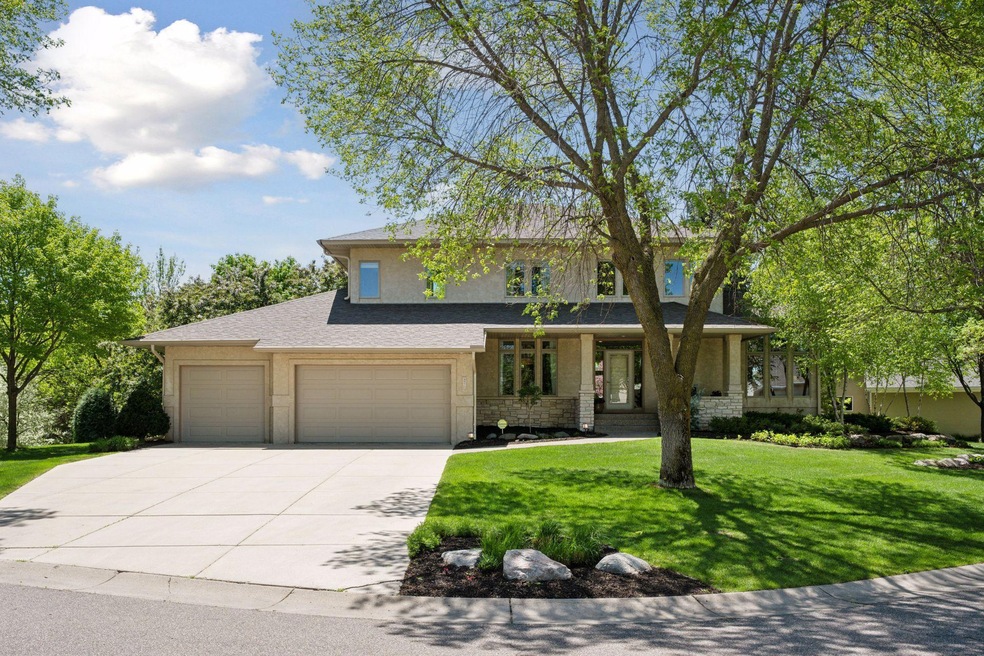
4970 Yuma Ct N Plymouth, MN 55446
Estimated payment $6,345/month
Highlights
- Home Theater
- Fireplace in Primary Bedroom
- Home Gym
- Kimberly Lane Elementary School Rated A+
- Billiard Room
- Den
About This Home
Pride of ownership abounds in this meticulous home in the heart of everything Plymouth has to offer. Award-winning Wayzata Schools, Providence Academy, The Hilde Center, parks, shops and restaurants are just a short distance away. The main floor will impress with its Brazilian Cherry flooring, chef's kitchen, beautiful views of the mature trees, and a relaxing den. Ascend the stairs to the remodeled primary suite and take in the luxurious primary bath with marble flooring. Three other bedrooms and a jack & jill bath complete the upper level. The lower level is simply "wow" with its high-tech enabled media room with black-out drapes, billiards room, exercise room, and a well-appointed kitchenette for entertaining. Mature and colorful trees and peaceful gardens adorn the exterior of the home located on a quiet cul-de-sac. Lovingly maintained and tastefully improved over the years, this prairie style home is ready to welcome its new residents.
Listing Agent
Keller Williams Classic Rlty NW Brokerage Phone: 614-581-0435 Listed on: 05/15/2025

Home Details
Home Type
- Single Family
Est. Annual Taxes
- $10,262
Year Built
- Built in 1997
Lot Details
- 0.45 Acre Lot
- Lot Dimensions are 59x108x91x137x53
HOA Fees
- $52 Monthly HOA Fees
Parking
- 3 Car Attached Garage
- Heated Garage
- Garage Door Opener
Interior Spaces
- 2-Story Property
- Family Room with Fireplace
- 3 Fireplaces
- Living Room with Fireplace
- Home Theater
- Den
- Home Gym
- Dryer
Kitchen
- Double Oven
- Cooktop
- Microwave
- Freezer
- Dishwasher
- Disposal
- The kitchen features windows
Bedrooms and Bathrooms
- 5 Bedrooms
- Fireplace in Primary Bedroom
Finished Basement
- Walk-Out Basement
- Basement Fills Entire Space Under The House
Additional Features
- Air Exchanger
- Forced Air Heating and Cooling System
Listing and Financial Details
- Assessor Parcel Number 0811822410055
Community Details
Overview
- Association Phone (651) 000-0000
Amenities
- Billiard Room
Map
Home Values in the Area
Average Home Value in this Area
Tax History
| Year | Tax Paid | Tax Assessment Tax Assessment Total Assessment is a certain percentage of the fair market value that is determined by local assessors to be the total taxable value of land and additions on the property. | Land | Improvement |
|---|---|---|---|---|
| 2023 | $10,089 | $864,800 | $161,000 | $703,800 |
| 2022 | $9,009 | $805,000 | $147,000 | $658,000 |
| 2021 | $8,746 | $691,000 | $142,000 | $549,000 |
| 2020 | $8,810 | $677,000 | $135,000 | $542,000 |
| 2019 | $8,577 | $664,000 | $140,000 | $524,000 |
| 2018 | $8,442 | $649,000 | $157,000 | $492,000 |
| 2017 | $8,372 | $629,000 | $129,000 | $500,000 |
| 2016 | $9,907 | $710,000 | $150,000 | $560,000 |
| 2015 | $10,143 | $710,000 | $150,000 | $560,000 |
| 2014 | -- | $710,300 | $150,000 | $560,300 |
Property History
| Date | Event | Price | Change | Sq Ft Price |
|---|---|---|---|---|
| 08/30/2025 08/30/25 | Pending | -- | -- | -- |
| 07/03/2025 07/03/25 | Price Changed | $999,900 | -9.1% | $194 / Sq Ft |
| 06/13/2025 06/13/25 | Price Changed | $1,099,900 | -4.4% | $213 / Sq Ft |
| 05/15/2025 05/15/25 | For Sale | $1,150,000 | -- | $223 / Sq Ft |
Purchase History
| Date | Type | Sale Price | Title Company |
|---|---|---|---|
| Interfamily Deed Transfer | -- | Attorney | |
| Warranty Deed | $877,730 | -- | |
| Warranty Deed | $942,500 | -- | |
| Warranty Deed | $950,000 | -- | |
| Warranty Deed | $594,000 | -- | |
| Warranty Deed | $79,900 | -- |
Mortgage History
| Date | Status | Loan Amount | Loan Type |
|---|---|---|---|
| Open | $377,991 | New Conventional | |
| Closed | $413,500 | New Conventional | |
| Previous Owner | $500,000 | Adjustable Rate Mortgage/ARM |
Similar Homes in the area
Source: NorthstarMLS
MLS Number: 6714042
APN: 08-118-22-41-0055
- 16213 50th Ave N
- 5048 Yuma Ln N
- 16404 47th Place N
- 16309 50th Ave N
- 4986 Archer Ln N
- 16504 47th Place N
- 16474 48th Place N
- 16497 47th Place N
- 15733 50th Ave N
- 4740 Comstock Ln N
- 16542 46th Ct N
- 4715 Comstock Ln N
- 16717 47th Place N
- 5215 Vicksburg Ln N
- 16737 47th Place N
- 16777 47th Place N
- 4545 Terraceview Ln N
- 4465 Vicksburg Ln N
- 15620 45th Ave N
- 16820 46th Ave N






