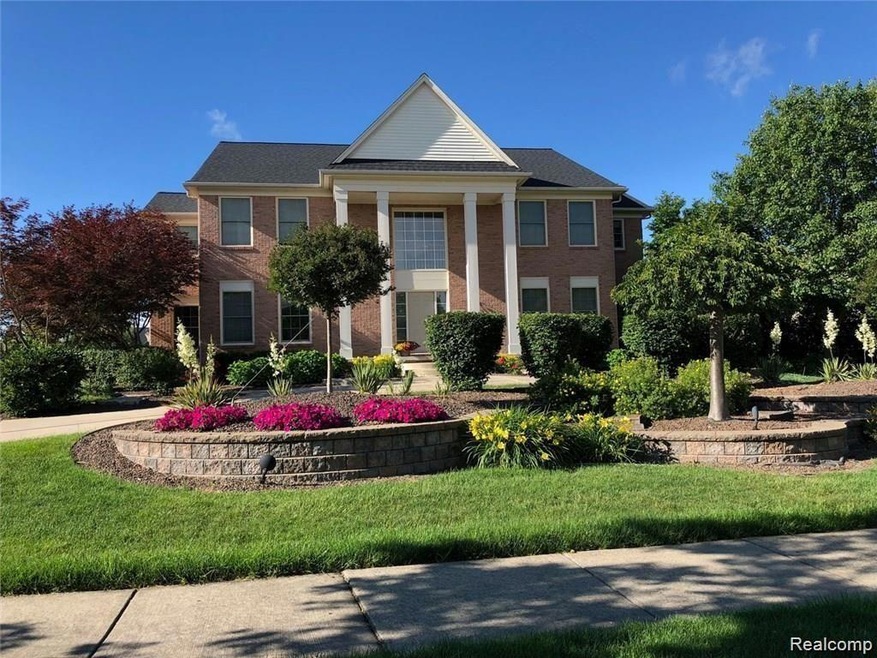
$450,000
- 3 Beds
- 2.5 Baths
- 1,740 Sq Ft
- 49979 Jackson Ln
- Unit 388
- Canton, MI
***Open House Sunday 2-4 pm*** Welcome to this beautifully updated 3-bedroom colonial, where charm meets modern comfort in Cherry Hill Village. Thoughtfully enhanced with $18,000 in kitchen and exterior upgrades over the last three years, including new garage door, this home showcases pride of ownership and timeless style. A striking wraparound porch with a gorgeous new blue finish and Azek trim
Angie Smith KW Professionals Brighton
