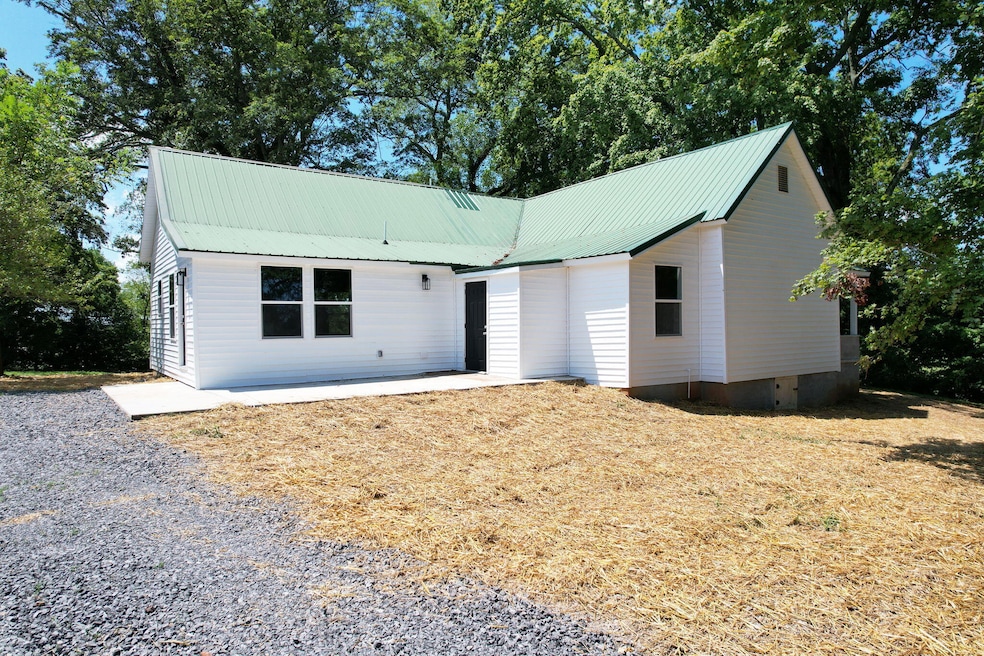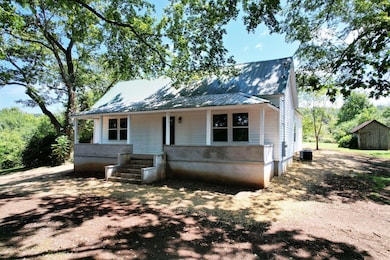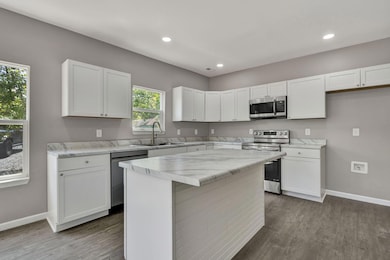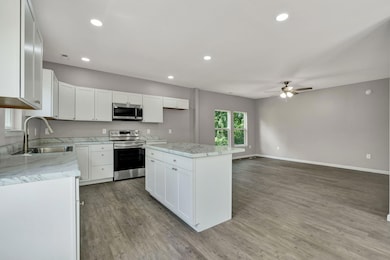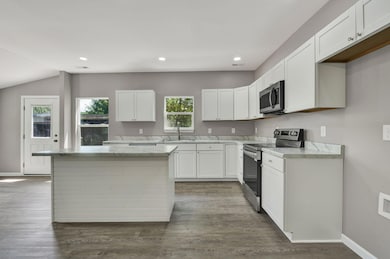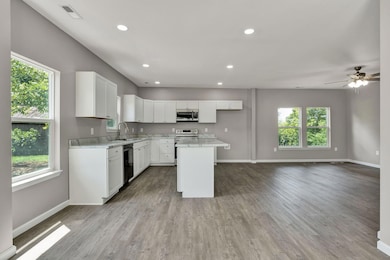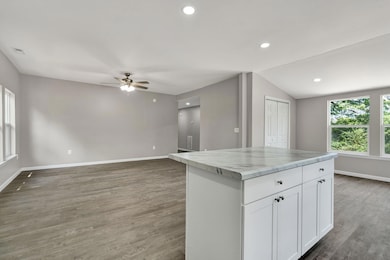4971 Highway 11 S Calhoun, TN 37309
Estimated payment $1,788/month
Highlights
- Barn
- 24-Hour Security
- Secluded Lot
- Horses Allowed On Property
- Open Floorplan
- Wooded Lot
About This Home
Fully Renovated + Tons of Space on 2.2 Acres! This stunning 3-bedroom, 2-bath home has been completely updated inside and out, offering modern comfort and plenty of space in a peaceful, private setting. Located just minutes from Exit 36 and I-75, it?s the perfect blend of convenience and country living. Step inside to discover 9-foot ceilings throughout, giving the home a bright and open feel. The interior features all-new electrical and updated plumbing, a brand-new HVAC system for year-round comfort, and new windows that provide energy efficiency and abundant natural light. A durable metal roof adds to the low-maintenance appeal, and the home has recently been connected to city water for added convenience. Outside, the property truly shines with 2.2 acres of usable land. A detached 20x30 3-car garage (unfinished) offers excellent potential for storage or a workshop. The massive 25x50 barn is perfect for equipment, an RV, hobbies, or animals. You'll also find mature fruit trees and plenty of room to garden, roam, or expand. Enjoy the perfect mix of privacy, space, and modern updates-this move-in ready property truly has it all. Don't miss your chance to call it home!
Home Details
Home Type
- Single Family
Est. Annual Taxes
- $274
Year Built
- Built in 1900 | Remodeled
Lot Details
- 2.2 Acre Lot
- Property fronts a highway
- Secluded Lot
- Level Lot
- Cleared Lot
- Wooded Lot
Home Design
- Ranch Style House
- Block Foundation
- Metal Roof
- Vinyl Siding
Interior Spaces
- 1,546 Sq Ft Home
- Open Floorplan
- High Ceiling
- ENERGY STAR Qualified Windows
- Storage
- Luxury Vinyl Tile Flooring
- Rural Views
- Crawl Space
- Fire and Smoke Detector
Kitchen
- Electric Oven
- Electric Range
- Microwave
- Dishwasher
- Laminate Countertops
Bedrooms and Bathrooms
- 3 Bedrooms
- Walk-In Closet
- 2 Full Bathrooms
Laundry
- Laundry Room
- Laundry on main level
Parking
- 3 Carport Spaces
- Driveway
Outdoor Features
- Covered Patio or Porch
- Outdoor Storage
- Outbuilding
- Rain Gutters
Schools
- Calhoun Elementary And Middle School
- Mcminn County High School
Farming
- Barn
Horse Facilities and Amenities
- Horses Allowed On Property
- Trailer Storage
- Hay Storage
Utilities
- Central Heating and Cooling System
- Well
- Septic Tank
- Sewer Not Available
- High Speed Internet
Community Details
- No Home Owners Association
- 24-Hour Security
Listing and Financial Details
- Assessor Parcel Number 121 035.03
Map
Home Values in the Area
Average Home Value in this Area
Tax History
| Year | Tax Paid | Tax Assessment Tax Assessment Total Assessment is a certain percentage of the fair market value that is determined by local assessors to be the total taxable value of land and additions on the property. | Land | Improvement |
|---|---|---|---|---|
| 2025 | $274 | $19,325 | $0 | $0 |
| 2024 | $274 | $19,325 | $7,075 | $12,250 |
| 2023 | $274 | $19,325 | $7,075 | $12,250 |
| 2022 | $301 | $14,925 | $7,500 | $7,425 |
| 2021 | $301 | $14,925 | $7,500 | $7,425 |
| 2020 | $301 | $14,925 | $7,500 | $7,425 |
| 2019 | $301 | $14,925 | $7,500 | $7,425 |
| 2018 | $306 | $14,925 | $7,500 | $7,425 |
| 2017 | $258 | $12,200 | $5,900 | $6,300 |
| 2016 | $258 | $12,200 | $5,900 | $6,300 |
| 2015 | -- | $12,200 | $5,900 | $6,300 |
| 2014 | $258 | $12,204 | $0 | $0 |
Property History
| Date | Event | Price | List to Sale | Price per Sq Ft | Prior Sale |
|---|---|---|---|---|---|
| 10/11/2025 10/11/25 | Price Changed | $334,900 | -4.3% | $217 / Sq Ft | |
| 09/17/2025 09/17/25 | Price Changed | $349,900 | -2.8% | $226 / Sq Ft | |
| 08/27/2025 08/27/25 | Price Changed | $359,900 | -5.3% | $233 / Sq Ft | |
| 08/15/2025 08/15/25 | For Sale | $379,900 | +175.3% | $246 / Sq Ft | |
| 03/07/2025 03/07/25 | Sold | $138,000 | -21.1% | $88 / Sq Ft | View Prior Sale |
| 03/02/2025 03/02/25 | Pending | -- | -- | -- | |
| 02/21/2025 02/21/25 | For Sale | $174,900 | -- | $112 / Sq Ft |
Purchase History
| Date | Type | Sale Price | Title Company |
|---|---|---|---|
| Warranty Deed | $138,000 | Unity Title |
Source: River Counties Association of REALTORS®
MLS Number: 20253780
APN: 121-035.03
- 5058 Us=11
- 0 Hiwassee Ave
- 120 7th St
- 0 Hwy 163 Unit 1512095
- Lot 4 State Highway 163
- Lot 5 State Highway 163
- Lot 3 State Highway 163
- Lot 2 State Highway 163
- 125 Highland Ave
- 141 Church St
- 131 Sherwood Ave
- 110 Fairhill Ave
- 111 Fairhill Ave
- 257 Cass Ln NW
- O Old Lower River Rd NW
- 0 Old Lower River Rd NW Unit 20253533
- 261 Cass Ln NW
- 265 Scott St NE
- 389 Market St NE
- 8473 Hiwassee St NW
- 5038 Shelterwood Dr NE
- 5120 Meadowbend Dr NE
- 176 Hunters Run Cir NW
- 5029 Solar Ln NW
- 120 Bellingham Dr NE
- 1166 Stonegate Cir NW
- 564 Bellingham Dr NE
- 4234 Belcourt Dr
- 4415 Frontage Rd NW
- 123 Englewood Rd New Rd
- 4100 Ocoee St N
- 3925 Adkisson Dr NW
- 3716 Cliffside Dr NE
- 3705 Adkisson Dr NW
- 1712 Stonebriar Dr NE
- 1615 Manchester Trail NE
- 262 Bellingham Cove NE
- 3420 Westside Dr NW
- 3111 Holly Brook Cir NE
