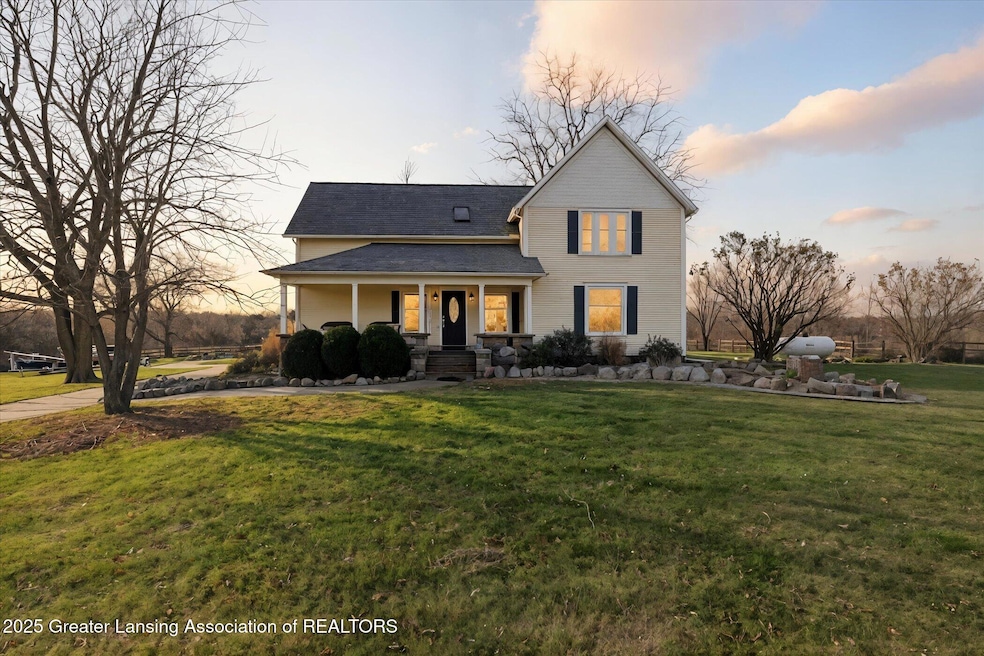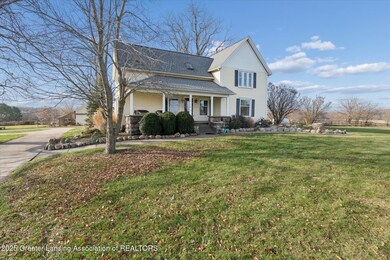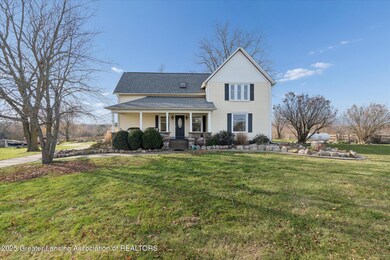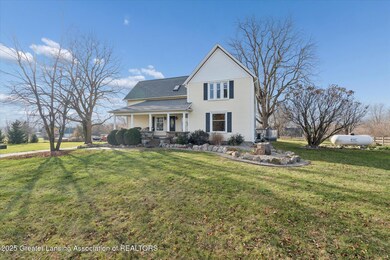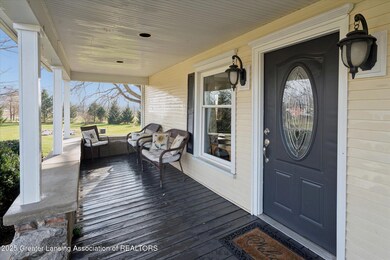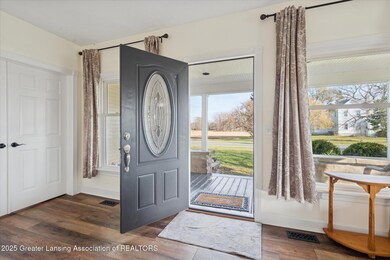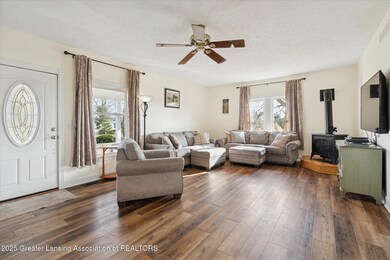4971 Morrice Rd Webberville, MI 48892
Estimated payment $2,785/month
Highlights
- Barn
- 7.48 Acre Lot
- Colonial Architecture
- Panoramic View
- Open Floorplan
- Deck
About This Home
Modern Farmhouse on Nearly 7.5 Acres in Webberville! This beautifully updated farmhouse set on almost 7.5 serene acres, Offers 3 bedrooms, 2.5 bathrooms, and thoughtfully designed spaces throughout, this home delivers both style and functionality. Step inside to an inviting main-floor primary suite featuring a spacious ensuite bathroom with a whirlpool soaking tub, stand-up shower, and generous walk-in closet. The heart of the home is the chef's kitchen, complete with granite countertops, island, vaulted ceilings, and skylights that fill the space with natural light. A convenient main-floor laundry room adds to the home's everyday ease. Upstairs, you'll find two additional bedrooms, a full bath, and a versatile bonus space perfect for an office, playroom, or guest lounge. Enjoy peaceful country living from the covered front and side porches, or unwind on the expansive back deck overlooking your private acreage. With numerous updates throughout, this modern farmhouse is truly move-in ready—offering the space, setting, and features you've been searching for.
Home Details
Home Type
- Single Family
Est. Annual Taxes
- $4,941
Year Built
- Built in 1900 | Remodeled
Lot Details
- 7.48 Acre Lot
- Property fronts a county road
- Wood Fence
- Native Plants
- Corner Lot
- Rectangular Lot
- Open Lot
- Many Trees
- Back and Front Yard
Property Views
- Panoramic
- Pasture
- Rural
Home Design
- Colonial Architecture
- Block Foundation
- Shingle Roof
- Vinyl Siding
Interior Spaces
- 2,106 Sq Ft Home
- 2-Story Property
- Open Floorplan
- Vaulted Ceiling
- Ceiling Fan
- Recessed Lighting
- Gas Log Fireplace
- Propane Fireplace
- Double Pane Windows
- Living Room with Fireplace
- Fire and Smoke Detector
Kitchen
- Eat-In Kitchen
- Built-In Electric Oven
- Gas Cooktop
- Dishwasher
- Granite Countertops
- Disposal
Flooring
- Carpet
- Linoleum
- Vinyl
Bedrooms and Bathrooms
- 3 Bedrooms
- Primary Bedroom on Main
- Walk-In Closet
- Soaking Tub
Laundry
- Laundry Room
- Laundry on main level
- Laundry in Bathroom
- Washer
Basement
- Michigan Basement
- Partial Basement
- Block Basement Construction
- Natural lighting in basement
Parking
- No Garage
- Driveway
Outdoor Features
- Deck
- Covered Patio or Porch
- Exterior Lighting
- Outdoor Storage
- Rain Gutters
Farming
- Barn
- Agricultural
Utilities
- Forced Air Heating and Cooling System
- Heating System Uses Propane
- Propane
- Well
- Water Heater
- Water Softener is Owned
- Septic Tank
- Cable TV Available
Map
Home Values in the Area
Average Home Value in this Area
Tax History
| Year | Tax Paid | Tax Assessment Tax Assessment Total Assessment is a certain percentage of the fair market value that is determined by local assessors to be the total taxable value of land and additions on the property. | Land | Improvement |
|---|---|---|---|---|
| 2025 | $4,897 | $145,600 | $34,100 | $111,500 |
| 2024 | $4,552 | $145,400 | $34,100 | $111,300 |
| 2023 | $4,552 | $144,300 | $34,100 | $110,200 |
| 2022 | $4,149 | $129,000 | $34,100 | $94,900 |
| 2021 | $4,083 | $123,200 | $27,900 | $95,300 |
| 2020 | $3,929 | $102,200 | $24,100 | $78,100 |
| 2019 | $3,830 | $102,200 | $24,100 | $78,100 |
| 2018 | $3,677 | $93,820 | $18,260 | $75,560 |
| 2017 | $3,391 | $93,820 | $18,260 | $75,560 |
| 2016 | -- | $84,740 | $18,260 | $66,480 |
| 2015 | -- | $84,740 | $36,520 | $48,220 |
| 2014 | -- | $85,940 | $40,705 | $45,235 |
Property History
| Date | Event | Price | List to Sale | Price per Sq Ft | Prior Sale |
|---|---|---|---|---|---|
| 11/24/2025 11/24/25 | For Sale | $449,500 | +220.8% | $213 / Sq Ft | |
| 05/30/2014 05/30/14 | Sold | $140,100 | -31.0% | $67 / Sq Ft | View Prior Sale |
| 05/05/2014 05/05/14 | Pending | -- | -- | -- | |
| 10/04/2013 10/04/13 | For Sale | $203,000 | -- | $96 / Sq Ft |
Purchase History
| Date | Type | Sale Price | Title Company |
|---|---|---|---|
| Deed | $140,100 | Parks Title | |
| Quit Claim Deed | -- | None Available | |
| Sheriffs Deed | $150,392 | None Available | |
| Warranty Deed | $200,000 | Tri County Title Agency Llc | |
| Warranty Deed | $243,270 | -- | |
| Warranty Deed | $225,000 | Midstate Title Company | |
| Warranty Deed | $211,500 | -- |
Mortgage History
| Date | Status | Loan Amount | Loan Type |
|---|---|---|---|
| Open | $105,075 | New Conventional | |
| Previous Owner | $180,000 | Purchase Money Mortgage | |
| Previous Owner | $180,000 | No Value Available | |
| Previous Owner | $169,200 | No Value Available | |
| Closed | $31,725 | No Value Available |
Source: Greater Lansing Association of Realtors®
MLS Number: 292774
APN: 04-04-23-200-012
- V/l Morrice Rd
- 4815 N Herrington Rd
- 3785 Morrice Rd
- 5315 E Allen Rd
- 4641 E Allen Rd
- 10755 Sober Rd
- 10755 W Sober Rd
- 3081 Avonlea Knoll Way Unit 17
- 10887 Mackinaw Trail
- 00 W Vogt Rd
- 3435 Dietz Rd
- 2832 Gramer Rd
- 2860 Black Oak St
- 2865 E Sherwood Rd
- 1551 E Lovejoy Rd
- 10133 W Allen Rd
- 10321 E Lovejoy Rd
- 14888 S State Rd
- 224 S Summit
- 316 S Main St
- 2260 E Grand River Ave
- 133 High St
- 360 N Ann St
- 6286 Sherwood Rd
- 220 W Frank St
- 220 W Frank St Unit 2
- 1147 W Grand River Ave
- 152 N Washington St
- 529 E 2nd St
- 411-524 Meadow View Ln
- 125 E van Riper Rd Unit 7
- 2783 Au Gres River Dr
- 3721 Chase Lake Rd
- 5731 Ridgeway Dr
- 4555 Paddock Dr
- 5205 Madison Ave
- 1580 Woodland Way
- 4568 Blackstone Trail
- 6076 Marsh Rd
- 1741 Chief Okemos Cir
