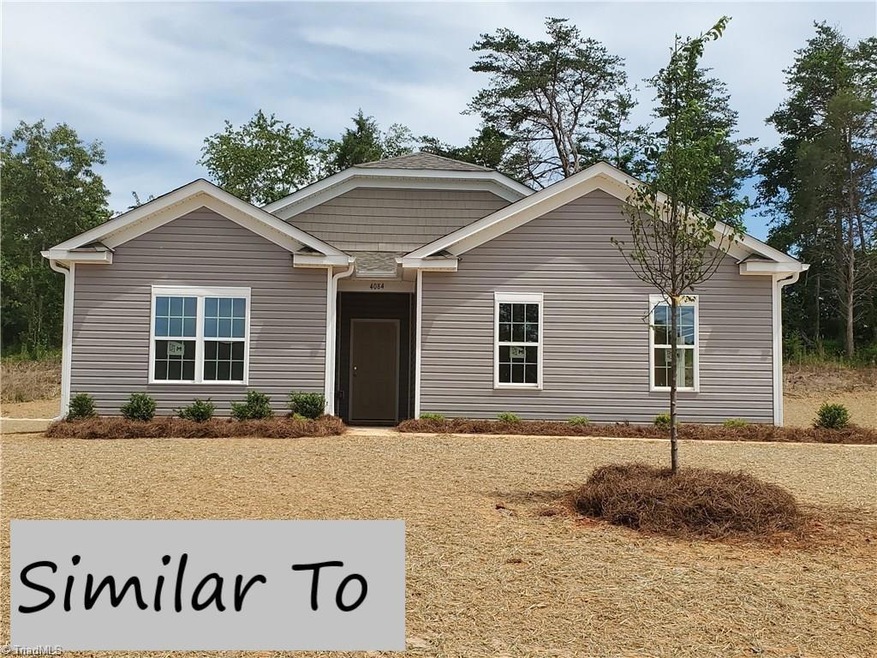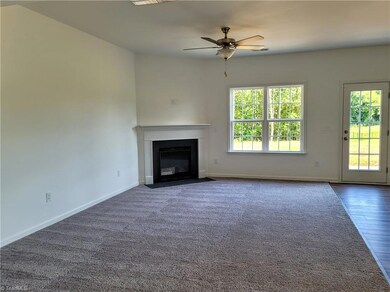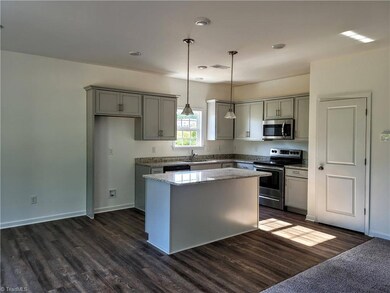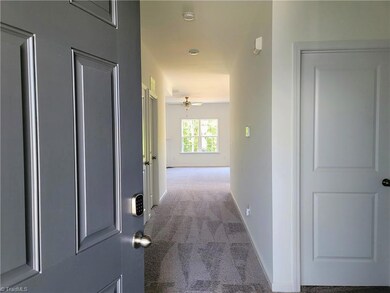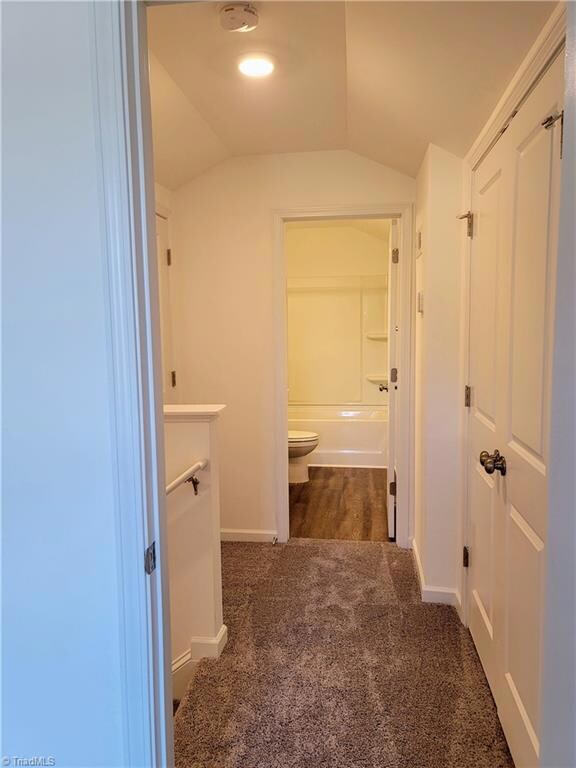
$329,900
- 3 Beds
- 2 Baths
- 1,848 Sq Ft
- 4780 Vienna Dozier Rd
- Pfafftown, NC
Welcome home to 4780 Vienna Dozier Rd in Pfafftown, NC! Situated on 6.57 acres, this ranch-style home is ready for your final touch! One level creates easy living with an unfinished basement for all of your storage needs. The primary bedroom with private en suite features a double vanity, driveway with ample parking space along with the carport. Enjoy all the outdoors offers and plenty of space
Henry Edwards Redfin Corporation
