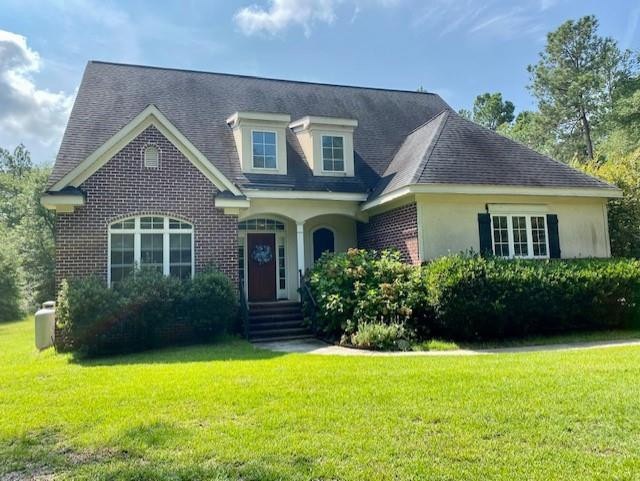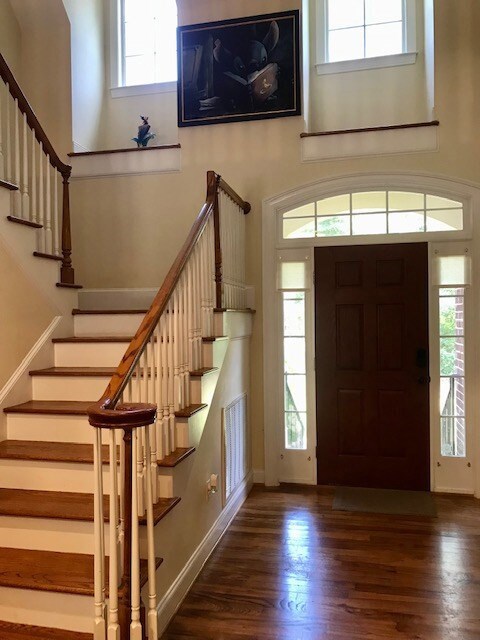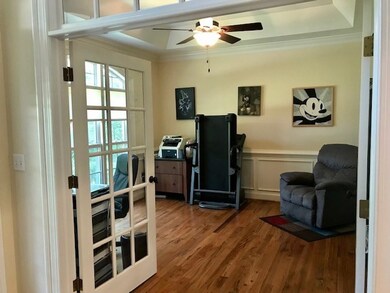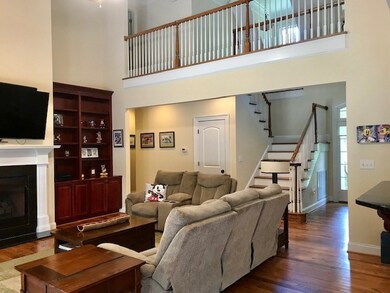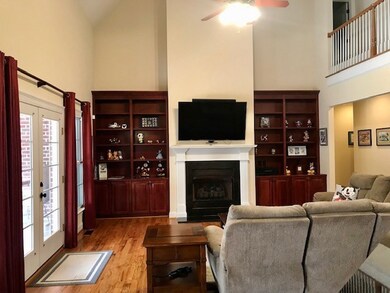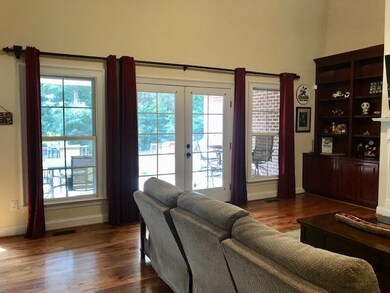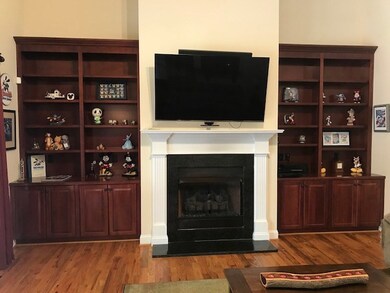
4972 Mccombs Rd Hephzibah, GA 30815
McBean NeighborhoodHighlights
- 5.61 Acre Lot
- Secluded Lot
- Wood Flooring
- Johnson Magnet Rated 10
- Wooded Lot
- Main Floor Primary Bedroom
About This Home
As of October 20215.61 quiet acres. This all brick 3 bd 3.5 ba home is perfect if you are looking for a beautful home with lots of privacy. Enter the home through a two story foryer which leads to a 2 story family room complete with a fire place with gas logs. The large kichen has granite countertops including a breakfast bar and abundant cabinets. There is also an office or home school area with double glass doors. The owner's bedroom is spacious and the large owner's bath has a large double vanity, separate bathtub, separate tiled shower and separate water closet. The remaining two bedrooms are upstairs, each with their own baths. This home has great closet space as well as lots of storage closets, and two walk-in attic storage areas. Out back you'll find a covered back porch and a huge backyard. Double side-entry garage with storage. If quiet living is what you are looking for, you need to see this home.
Last Agent to Sell the Property
Blanchard & Calhoun - Scott Nixon License #159511 Listed on: 08/30/2021

Home Details
Home Type
- Single Family
Est. Annual Taxes
- $4,178
Year Built
- Built in 2006
Lot Details
- 5.61 Acre Lot
- Lot Dimensions are 200 x 638 x 298 x 954
- Landscaped
- Secluded Lot
- Wooded Lot
Parking
- 2 Car Attached Garage
- Aggregate Flooring
Home Design
- Brick Exterior Construction
- Slab Foundation
- Composition Roof
Interior Spaces
- 1.5-Story Property
- Gas Log Fireplace
- Insulated Windows
- Insulated Doors
- Great Room with Fireplace
- Family Room
- Living Room
- Breakfast Room
- Dining Room
- Home Office
- Attic Floors
Kitchen
- Eat-In Kitchen
- Built-In Gas Oven
- Gas Range
- Built-In Microwave
- Dishwasher
- Kitchen Island
Flooring
- Wood
- Carpet
- Ceramic Tile
Bedrooms and Bathrooms
- 3 Bedrooms
- Primary Bedroom on Main
- Split Bedroom Floorplan
- Walk-In Closet
Laundry
- Laundry Room
- Washer and Gas Dryer Hookup
Outdoor Features
- Screened Patio
- Outbuilding
- Front Porch
Schools
- Mcbean Elementary School
- Hephzibah Middle School
- Hephzibah Comp. High School
Utilities
- Forced Air Heating and Cooling System
- Heating System Uses Propane
- Vented Exhaust Fan
- Septic Tank
Community Details
- No Home Owners Association
- Mccombs Road Estates Subdivision
Listing and Financial Details
- Assessor Parcel Number 3670012000
Ownership History
Purchase Details
Home Financials for this Owner
Home Financials are based on the most recent Mortgage that was taken out on this home.Purchase Details
Home Financials for this Owner
Home Financials are based on the most recent Mortgage that was taken out on this home.Purchase Details
Home Financials for this Owner
Home Financials are based on the most recent Mortgage that was taken out on this home.Purchase Details
Similar Homes in Hephzibah, GA
Home Values in the Area
Average Home Value in this Area
Purchase History
| Date | Type | Sale Price | Title Company |
|---|---|---|---|
| Limited Warranty Deed | $345,500 | -- | |
| Warranty Deed | $245,500 | -- | |
| Warranty Deed | $208,000 | -- | |
| Foreclosure Deed | -- | -- | |
| Special Warranty Deed | $191,610 | -- |
Mortgage History
| Date | Status | Loan Amount | Loan Type |
|---|---|---|---|
| Open | $345,500 | VA | |
| Previous Owner | $222,750 | VA | |
| Previous Owner | $283,500 | Unknown |
Property History
| Date | Event | Price | Change | Sq Ft Price |
|---|---|---|---|---|
| 10/29/2021 10/29/21 | Sold | $345,500 | 0.0% | $132 / Sq Ft |
| 09/16/2021 09/16/21 | Pending | -- | -- | -- |
| 08/30/2021 08/30/21 | For Sale | $345,500 | +66.1% | $132 / Sq Ft |
| 12/17/2014 12/17/14 | Sold | $208,000 | -3.2% | $79 / Sq Ft |
| 12/08/2014 12/08/14 | Pending | -- | -- | -- |
| 11/18/2014 11/18/14 | For Sale | $214,900 | -- | $82 / Sq Ft |
Tax History Compared to Growth
Tax History
| Year | Tax Paid | Tax Assessment Tax Assessment Total Assessment is a certain percentage of the fair market value that is determined by local assessors to be the total taxable value of land and additions on the property. | Land | Improvement |
|---|---|---|---|---|
| 2024 | $4,178 | $149,432 | $12,176 | $137,256 |
| 2023 | $4,178 | $141,840 | $12,176 | $129,664 |
| 2022 | $4,093 | $135,044 | $12,176 | $122,868 |
| 2021 | $3,056 | $89,316 | $12,176 | $77,140 |
| 2020 | $3,004 | $89,316 | $12,176 | $77,140 |
| 2019 | $3,200 | $89,316 | $12,176 | $77,140 |
| 2018 | $3,225 | $89,316 | $12,176 | $77,140 |
| 2017 | $3,208 | $89,316 | $12,176 | $77,140 |
| 2016 | $3,210 | $89,316 | $12,176 | $77,140 |
| 2015 | $3,034 | $89,316 | $12,176 | $77,140 |
| 2014 | $713 | $89,316 | $12,176 | $77,140 |
Agents Affiliated with this Home
-

Seller's Agent in 2021
Dennis & Vicki Smith
Blanchard & Calhoun - Scott Nixon
(706) 306-4747
2 in this area
81 Total Sales
-

Buyer's Agent in 2021
Andy Higgins
Meybohm
(706) 829-3637
2 in this area
245 Total Sales
-

Seller's Agent in 2014
Greg Honeymichael
Meybohm
(706) 533-3015
4 in this area
448 Total Sales
-

Buyer's Agent in 2014
Christine Keller
Century 21 Jeff Keller Realty
(706) 589-2003
2 in this area
195 Total Sales
Map
Source: REALTORS® of Greater Augusta
MLS Number: 474854
APN: 3670012000
- 4734 Tinley Rd
- 2073 C Broome Rd
- 1116B Hephzibah - McBean Rd
- 1106B Hephzibah - McBean Rd
- 1135 Hephzibah McBean Rd
- 2050 Tracy Dr
- 5224 Old Mike Padgett Hwy
- 1140 Piney Grove Rd
- 5234 Old Mike Padgett Hwy
- 1128 Piney Grove Rd
- 1436 Hephzibah - McBean Rd Unit 1
- 5259 Old Mike Padgett Hwy
- 5220 Mike Padgett Hwy
- 5228 Old Mike Padgett Hwy
- 1515F Hephzibah - McBean Rd
- 00 Highway 23
- 1515D Hephzibah - McBean Rd
- 4921 Mossycup Ct
- 1515C Hephzibah - McBean Rd
- 1515H Hephzibah - McBean Rd
