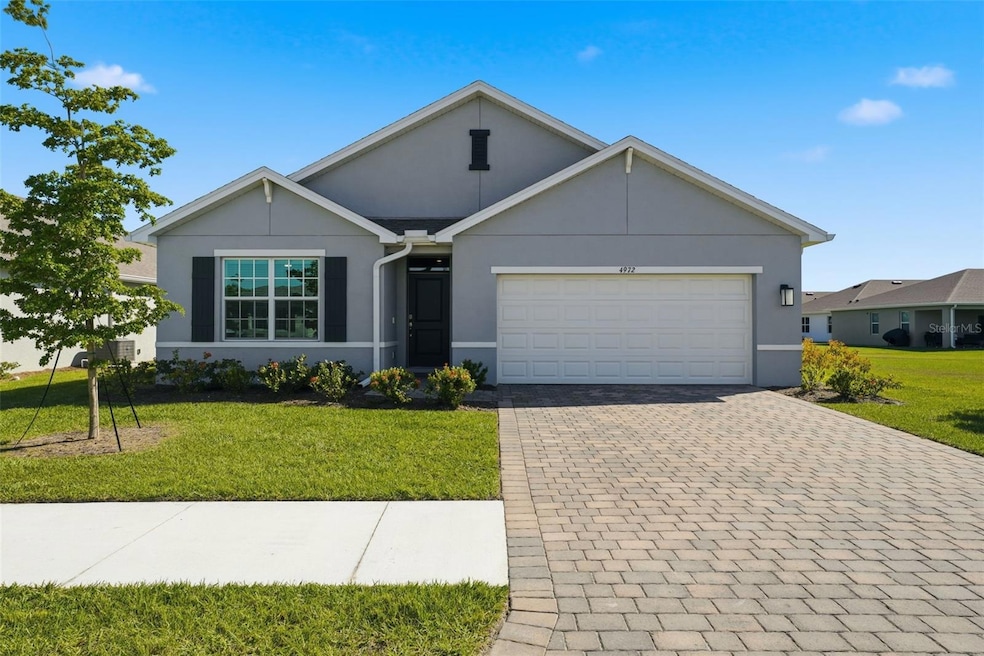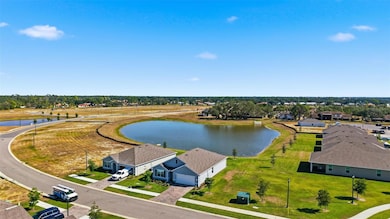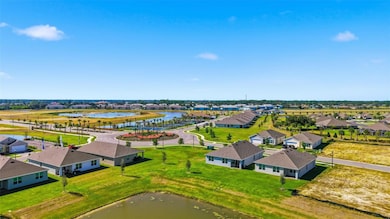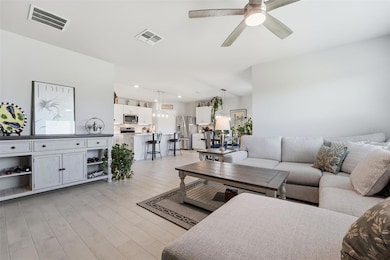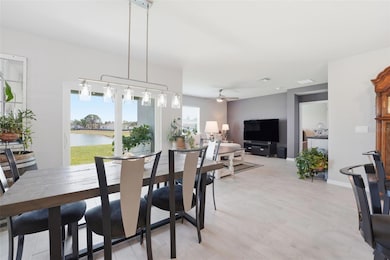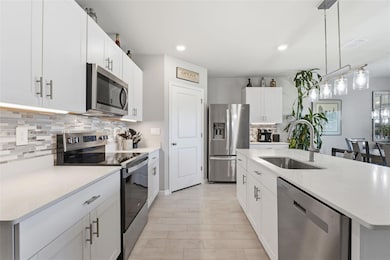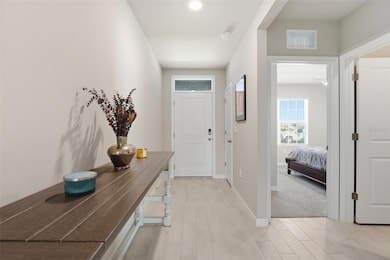4972 Tuscola Blvd North Port, FL 34287
Estimated payment $2,415/month
Highlights
- Fitness Center
- Gated Community
- Open Floorplan
- Home fronts a pond
- Pond View
- Community Lake
About This Home
One or more photo(s) has been virtually staged. This beautifully upgraded Cali D floorplan, 4 bed 2 bath 1822sf Smart Home, in Central Parc is more than a home—it’s a vibe. Set on a spacious corner lot with a sparkling lake view, it offers extra privacy and plenty of room to breathe. From the moment you step inside, pay attention to the impact windows and doors, plank tiled floor and soaring 8 1/2' ceilings that make every space feel light, bright, and airy. Stylish improvements are everywhere: ceiling fans in every room and even the lanai, keep the coastal breeze flowing, while sleek glass shower doors, new faucets, towel bars, and a luxurious rain shower head bring spa-like comfort to the primary bath. Pendant and dining room light fixtures add a touch of glam, and the kitchen shines with a contemporary backsplash, undercabinet lighting, and a useful trash cabinet. The half wall at the kitchen island has been tiled and coming soon, designer crown and light molding will give the kitchen a polished finish. The open layout makes entertaining effortless, while the lake view sets the perfect backdrop for everyday living. Enjoy morning coffee watching nature as the sun rises. This gated community has new amenities (Resort style Pool, clubhouse, fitness center, pickleball, tennis, bocce ball). Conveniently located near shopping, dining, a dog park, and the famous Warm Mineral Springs, this home blends lifestyle and convenience in one perfect package. Just a short 15 minute drive to Wellen Park. Punta Gorda, Fort Myers and Sarasota airports are within an hour. Unlike upcoming builds that cut corners with lower ceilings and reduced finishes, this property delivers superior craftsmanship and thoughtful upgrades you won’t find in future construction. Just unfortunate the seller has a job relocation - not even unpacked yet.
Listing Agent
COLDWELL BANKER REALTY Brokerage Phone: 941-493-1000 License #3481313 Listed on: 11/16/2025

Co-Listing Agent
COLDWELL BANKER REALTY Brokerage Phone: 941-493-1000 License #3481310
Home Details
Home Type
- Single Family
Est. Annual Taxes
- $7,425
Year Built
- Built in 2024
Lot Details
- 6,863 Sq Ft Lot
- Home fronts a pond
- Northwest Facing Home
- Corner Lot
- Property is zoned PCDN
HOA Fees
- $215 Monthly HOA Fees
Parking
- 2 Car Attached Garage
Home Design
- Slab Foundation
- Frame Construction
- Shingle Roof
- Block Exterior
- Stucco
Interior Spaces
- 1,822 Sq Ft Home
- Open Floorplan
- Crown Molding
- High Ceiling
- Ceiling Fan
- Pendant Lighting
- Blinds
- Sliding Doors
- Combination Dining and Living Room
- Pond Views
- Smart Home
Kitchen
- Eat-In Kitchen
- Breakfast Bar
- Walk-In Pantry
- Range
- Microwave
- Dishwasher
- Granite Countertops
- Disposal
Flooring
- Carpet
- Concrete
- Ceramic Tile
Bedrooms and Bathrooms
- 4 Bedrooms
- Split Bedroom Floorplan
- Walk-In Closet
- 2 Full Bathrooms
Laundry
- Laundry Room
- Dryer
- Washer
Eco-Friendly Details
- Reclaimed Water Irrigation System
Outdoor Features
- Rain Gutters
- Rear Porch
Schools
- Glenallen Elementary School
- Heron Creek Middle School
- North Port High School
Utilities
- Central Air
- Heating Available
- Thermostat
- High Speed Internet
- Phone Available
- Cable TV Available
Listing and Financial Details
- Visit Down Payment Resource Website
- Legal Lot and Block 329 / 1
- Assessor Parcel Number 0999010329
- $3,124 per year additional tax assessments
Community Details
Overview
- Association fees include common area taxes, pool, ground maintenance, recreational facilities, trash
- Kerry Evans Association, Phone Number (561) 455-1079
- Visit Association Website
- Built by D.R Horton
- Central Parc Ph 1 Subdivision, Cali D Floorplan
- Central Parc Phase 1 Community
- On-Site Maintenance
- The community has rules related to deed restrictions
- Community Lake
Recreation
- Tennis Courts
- Pickleball Courts
- Racquetball
- Fitness Center
- Community Pool
Additional Features
- Clubhouse
- Gated Community
Map
Home Values in the Area
Average Home Value in this Area
Tax History
| Year | Tax Paid | Tax Assessment Tax Assessment Total Assessment is a certain percentage of the fair market value that is determined by local assessors to be the total taxable value of land and additions on the property. | Land | Improvement |
|---|---|---|---|---|
| 2024 | -- | -- | -- | -- |
| 2023 | -- | -- | -- | -- |
Property History
| Date | Event | Price | List to Sale | Price per Sq Ft |
|---|---|---|---|---|
| 11/19/2025 11/19/25 | Pending | -- | -- | -- |
| 11/16/2025 11/16/25 | For Sale | $300,000 | -- | $165 / Sq Ft |
Purchase History
| Date | Type | Sale Price | Title Company |
|---|---|---|---|
| Special Warranty Deed | $310,000 | Dhi Title Of Florida |
Mortgage History
| Date | Status | Loan Amount | Loan Type |
|---|---|---|---|
| Open | $180,000 | New Conventional |
Source: Stellar MLS
MLS Number: N6141403
APN: 0999-01-0329
- 5156 Schubert Trail
- CALI Plan at Central Parc
- FREEPORT II Plan at Central Parc
- CARRINGTON Plan at Central Parc
- ARIA Plan at Central Parc
- DUNDEE Plan at Central Parc
- 5180 Schubert Trail
- 5179 Schubert Trail
- 5688 Mashie Cir
- 4911 Schubert Trail
- 4863 Schubert Trail
- 4839 Schubert Trail
- 4815 Schubert Trail
- 5948 Mashie Cir
- 5121 Richmond Terrace
- 5061 Richmond Terrace
- 5800 Sabal Trace Dr Unit 1201
- 5800 Sabal Trace Dr Unit 301
- 5800 Sabal Trace Dr Unit 1202
- 5800 Sabal Trace Dr Unit 1302
