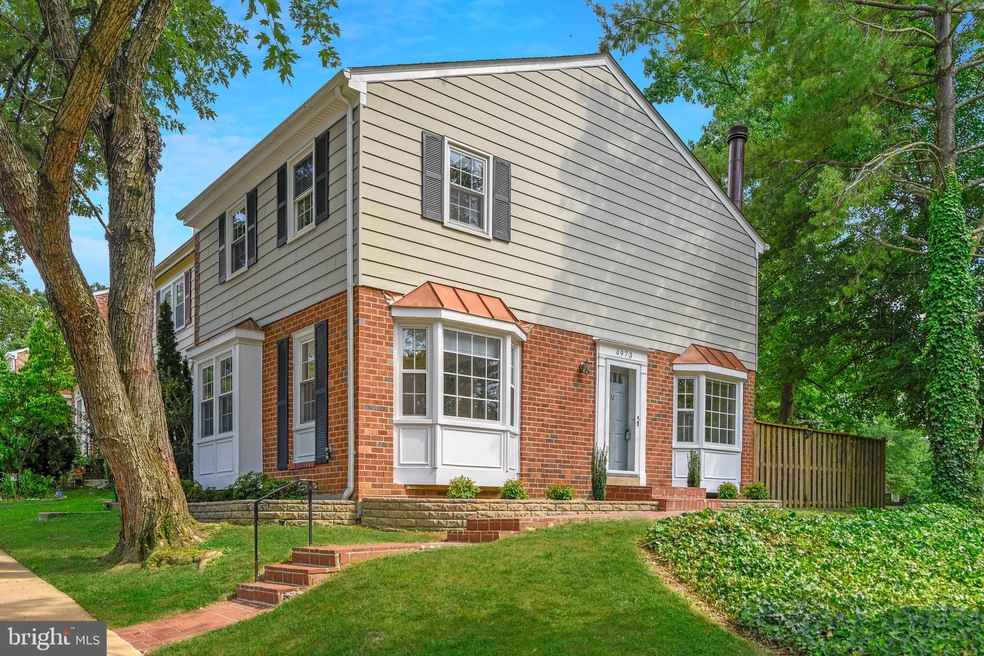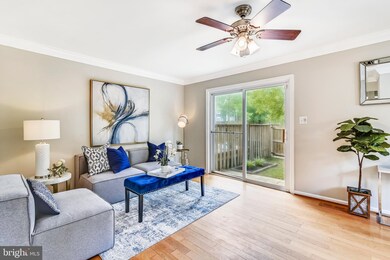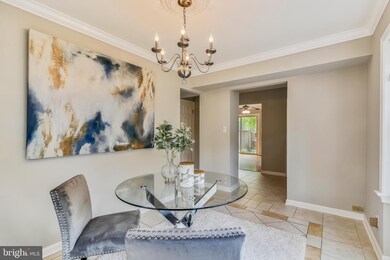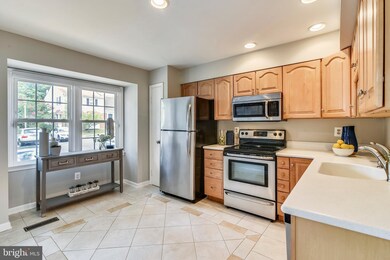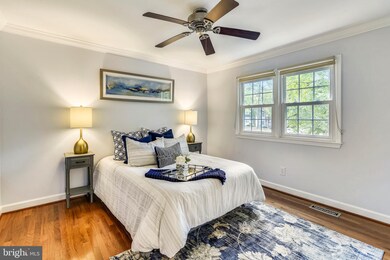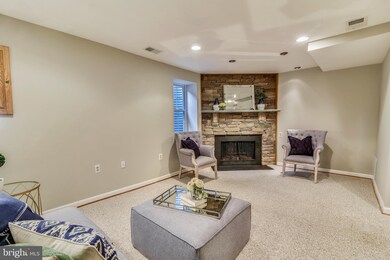
4973 Mcfarland Ct Fairfax, VA 22032
Kings Park West NeighborhoodEstimated Value: $528,000 - $601,000
Highlights
- Colonial Architecture
- Wood Flooring
- Corner Lot
- Laurel Ridge Elementary School Rated A-
- Bonus Room
- Community Pool
About This Home
As of August 2019Coveted, rarely available end-unit town home in heart of Fairfax! Well-maintained with 3 bedrooms, 2 full and 1 half baths. Large bay windows let in natural light. Hardwood and tile floors on main and upper levels provide easy maintenance. Generously sized master bedroom has spacious walk-in closet. Lower level has stone fireplace in family room, and a bonus room that can be used as an office or hobby room! Over $60,000 in upgrades! Freshly painted in designer colors, newer stainless steel appliances, roof, bay windows and more! Beautifully landscaped and visitor parking is conveniently nearby. Neighborhood has new gametime playgrounds and basketball court, and a community pool. Close to commuter routes, George Mason University, and walking distance to shops and restaurants.
Townhouse Details
Home Type
- Townhome
Est. Annual Taxes
- $4,384
Year Built
- Built in 1979
Lot Details
- 2,170 Sq Ft Lot
HOA Fees
- $103 Monthly HOA Fees
Home Design
- Colonial Architecture
- Brick Exterior Construction
- Shingle Roof
- Vinyl Siding
Interior Spaces
- Property has 3 Levels
- Crown Molding
- Corner Fireplace
- Stone Fireplace
- Bay Window
- Family Room Off Kitchen
- Living Room
- Dining Room
- Bonus Room
- Storage Room
- Finished Basement
- Laundry in Basement
Kitchen
- Eat-In Kitchen
- Stove
- Built-In Microwave
- Dishwasher
- Disposal
Flooring
- Wood
- Carpet
- Ceramic Tile
Bedrooms and Bathrooms
- 3 Bedrooms
- En-Suite Primary Bedroom
- En-Suite Bathroom
- Walk-In Closet
Laundry
- Laundry Room
- Dryer
- Washer
Parking
- Paved Parking
- Off-Street Parking
- 2 Assigned Parking Spaces
Schools
- Laurel Ridge Elementary School
- Robinson Secondary Middle School
- Robinson Secondary High School
Utilities
- Central Air
- Heat Pump System
- Electric Water Heater
- Municipal Trash
Listing and Financial Details
- Tax Lot 171-A
- Assessor Parcel Number 0693 09 0171A
Community Details
Overview
- Association fees include common area maintenance, management, pool(s), recreation facility, snow removal, sewer, trash
- Twinbrook HOA, Phone Number (703) 565-5022
- Twinbrook Subdivision
- Property Manager
Recreation
- Community Basketball Court
- Community Playground
- Community Pool
Ownership History
Purchase Details
Home Financials for this Owner
Home Financials are based on the most recent Mortgage that was taken out on this home.Purchase Details
Home Financials for this Owner
Home Financials are based on the most recent Mortgage that was taken out on this home.Purchase Details
Home Financials for this Owner
Home Financials are based on the most recent Mortgage that was taken out on this home.Purchase Details
Home Financials for this Owner
Home Financials are based on the most recent Mortgage that was taken out on this home.Similar Homes in Fairfax, VA
Home Values in the Area
Average Home Value in this Area
Purchase History
| Date | Buyer | Sale Price | Title Company |
|---|---|---|---|
| Racha Mekerdijian Raffi Sarkis | $440,000 | Kvs Title Llc | |
| Rosa Michael P | $272,000 | -- | |
| Federal National Mortgage Association | $334,117 | -- | |
| Castro Barahona Jose V | $387,000 | -- |
Mortgage History
| Date | Status | Borrower | Loan Amount |
|---|---|---|---|
| Open | Racha Mekerdijian Raffi Sarkis | $425,387 | |
| Previous Owner | Rosa Michael P | $290,781 | |
| Previous Owner | Rosa Michael | $40,000 | |
| Previous Owner | Rosa Michael P | $233,600 | |
| Previous Owner | Rosa Michael P | $272,000 | |
| Previous Owner | Barahona Jose V Castro | $309,600 | |
| Previous Owner | Barahona Jose V Castro | $77,400 |
Property History
| Date | Event | Price | Change | Sq Ft Price |
|---|---|---|---|---|
| 08/22/2019 08/22/19 | Sold | $440,000 | +3.5% | $270 / Sq Ft |
| 07/29/2019 07/29/19 | Pending | -- | -- | -- |
| 07/26/2019 07/26/19 | For Sale | $425,000 | -- | $261 / Sq Ft |
Tax History Compared to Growth
Tax History
| Year | Tax Paid | Tax Assessment Tax Assessment Total Assessment is a certain percentage of the fair market value that is determined by local assessors to be the total taxable value of land and additions on the property. | Land | Improvement |
|---|---|---|---|---|
| 2024 | $5,727 | $494,370 | $155,000 | $339,370 |
| 2023 | $5,507 | $488,020 | $155,000 | $333,020 |
| 2022 | $5,042 | $440,930 | $140,000 | $300,930 |
| 2021 | $4,998 | $425,890 | $135,000 | $290,890 |
| 2020 | $4,632 | $391,410 | $130,000 | $261,410 |
| 2019 | $4,384 | $370,440 | $120,000 | $250,440 |
| 2018 | $4,260 | $370,440 | $120,000 | $250,440 |
| 2017 | $3,988 | $343,460 | $110,000 | $233,460 |
| 2016 | $3,652 | $315,230 | $97,000 | $218,230 |
| 2015 | $3,740 | $335,170 | $97,000 | $238,170 |
| 2014 | $3,732 | $335,170 | $97,000 | $238,170 |
Agents Affiliated with this Home
-
Ash Morsi

Seller's Agent in 2019
Ash Morsi
Keller Williams Realty
(571) 839-1630
282 Total Sales
-
Hassan Rahmani

Seller Co-Listing Agent in 2019
Hassan Rahmani
Keller Williams Realty
(703) 388-6611
44 Total Sales
-
Sefwan Halabi

Buyer's Agent in 2019
Sefwan Halabi
Keller Williams Capital Properties
(202) 664-9055
6 Total Sales
Map
Source: Bright MLS
MLS Number: VAFX1079776
APN: 0693-09-0171A
- 4906 Mcfarland Dr
- 4987 Dequincey Dr
- 5116 Thackery Ct
- 4932 Tibbitt Ln
- 4610 Gramlee Cir
- 5059 Harford Ln
- 9602 Ceralene Ct
- 5074 Dequincey Dr
- 5111 Arrit Ct
- 4614 Demby Dr
- 5212 Noyes Ct
- 4919 King Solomon Dr
- 9800 Flintridge Ct
- 4916 Gloxinia Ct
- 4910 Gloxinia Ct
- 4412 Westfield Dr
- 5234 Capon Hill Place
- 5310 Orchardson Ct
- 5239 Morley Ct
- 9237 Kristin Ln
- 4973 Mcfarland Ct
- 4971 Mcfarland Ct
- 4969 Mcfarland Ct
- 4967 Mcfarland Ct
- 4965 Mcfarland Ct
- 4963 Mcfarland Ct
- 4975 Mcfarland Dr
- 4970 Mcfarland Dr
- 4961 Mcfarland Ct
- 4977 Mcfarland Dr
- 4946 Mcfarland Dr
- 4972 Mcfarland Dr
- 4945 Mcfarland Dr
- 4979 Mcfarland Dr
- 4947 Mcfarland Ct
- 4959 Mcfarland Ct
- 4944 Mcfarland Dr
- 4949 Mcfarland Ct
- 4974 Mcfarland Dr
- 4951 Mcfarland Ct
