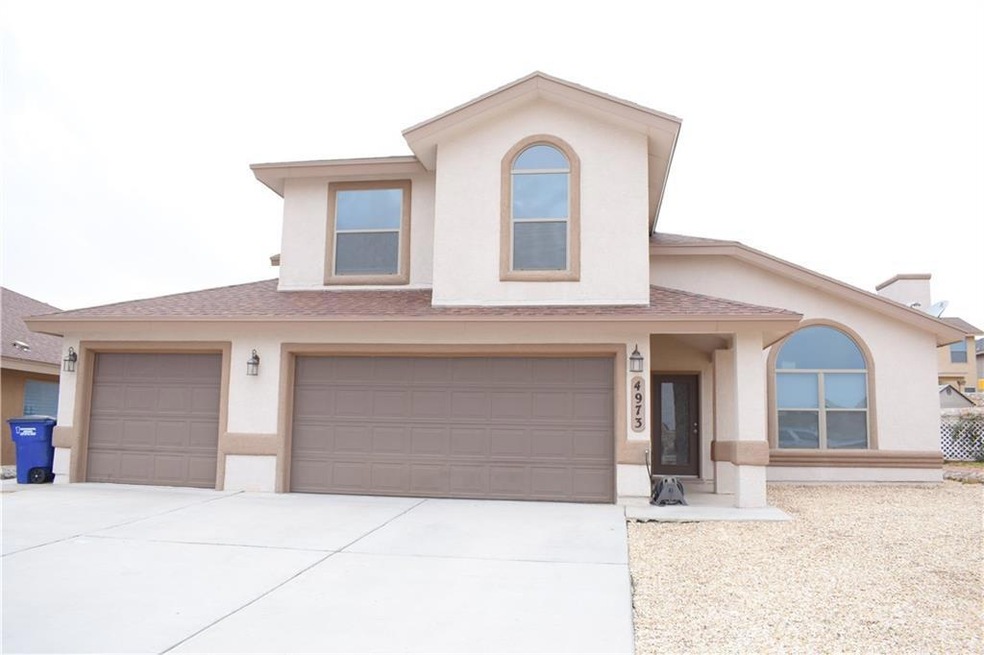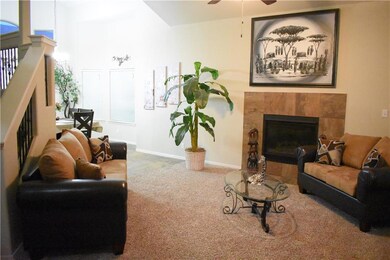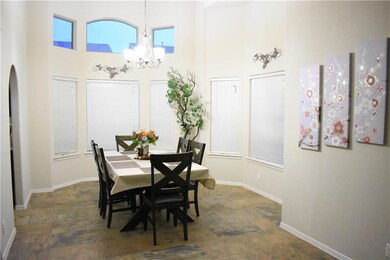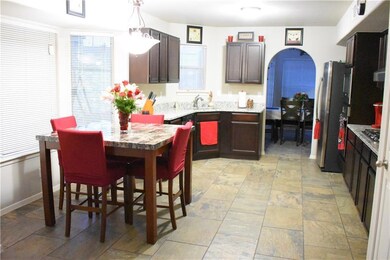
4973 Star Flower Ln El Paso, TX 79934
North Hills NeighborhoodHighlights
- Outdoor Fireplace
- Granite Countertops
- Formal Dining Room
- Jetted Tub in Primary Bathroom
- Breakfast Area or Nook
- Cul-De-Sac
About This Home
As of April 2018A true entertainer's delight! This lovely home is situated in a double cul-de-sac street with low traffic. This home features all four bedrooms upstairs with two baths and a separate half bath downstairs. The huge master bedroom has a great view of the Franklin Mountains with his/hers individual closets. The master bath includes a corner jetted-tub along with a large walk-in shower with double shower heads. This home naturally flows towards the large family room and the huge wet-bar with lots of cabinet space and separate pantry. The kitchen leads directly from the family room to a cozy eating area perfect for any gathering. This home has a three-car garage with the single-attached side with commercial grade carpet. The backyard offers great privacy with a large rock wall. It was professionally landscaped with artificial grass, a putting green, and a trampoline area. This home is walking distance from Tom Lea Elementary School and conveniently located near shopping and the freeway.
Last Agent to Sell the Property
Haggerty Company License #0540232 Listed on: 02/27/2018
Home Details
Home Type
- Single Family
Est. Annual Taxes
- $6,896
Year Built
- Built in 2013
Lot Details
- 6,946 Sq Ft Lot
- Cul-De-Sac
- Privacy Fence
- Back Yard Fenced
- Landscaped
- Property is zoned R4
Parking
- Attached Garage
Home Design
- Shingle Roof
- Stucco Exterior
Interior Spaces
- 2,636 Sq Ft Home
- 2-Story Property
- Wet Bar
- Ceiling Fan
- 1 Fireplace
- Blinds
- Formal Dining Room
- Utility Room
- Alarm System
Kitchen
- Breakfast Area or Nook
- Built-In Electric Oven
- Gas Cooktop
- <<microwave>>
- Dishwasher
- Granite Countertops
- Flat Panel Kitchen Cabinets
- Prep Sink
- Disposal
Flooring
- Carpet
- Tile
Bedrooms and Bathrooms
- 4 Bedrooms
- Primary Bedroom Upstairs
- Jetted Tub in Primary Bathroom
- <<bathWSpaHydroMassageTubToken>>
Outdoor Features
- Open Patio
- Outdoor Fireplace
Schools
- Tom Lea Jr Elementary School
- Nolanrich Middle School
- Andress High School
Utilities
- Refrigerated Cooling System
- Forced Air Heating and Cooling System
Community Details
- Property has a Home Owners Association
- Sandstone Ranch Subdivision
Listing and Financial Details
- Assessor Parcel Number S13799901202950
Ownership History
Purchase Details
Home Financials for this Owner
Home Financials are based on the most recent Mortgage that was taken out on this home.Purchase Details
Home Financials for this Owner
Home Financials are based on the most recent Mortgage that was taken out on this home.Similar Homes in the area
Home Values in the Area
Average Home Value in this Area
Purchase History
| Date | Type | Sale Price | Title Company |
|---|---|---|---|
| Vendors Lien | -- | None Available | |
| Vendors Lien | -- | None Available |
Mortgage History
| Date | Status | Loan Amount | Loan Type |
|---|---|---|---|
| Open | $250,381 | FHA | |
| Previous Owner | $229,786 | VA |
Property History
| Date | Event | Price | Change | Sq Ft Price |
|---|---|---|---|---|
| 06/04/2025 06/04/25 | Pending | -- | -- | -- |
| 05/25/2025 05/25/25 | Price Changed | $345,000 | -4.2% | $131 / Sq Ft |
| 05/17/2025 05/17/25 | Price Changed | $360,000 | -4.0% | $137 / Sq Ft |
| 05/06/2025 05/06/25 | Price Changed | $375,000 | -3.8% | $142 / Sq Ft |
| 04/10/2025 04/10/25 | For Sale | $390,000 | +52.9% | $148 / Sq Ft |
| 04/28/2018 04/28/18 | Sold | -- | -- | -- |
| 03/02/2018 03/02/18 | Pending | -- | -- | -- |
| 02/26/2018 02/26/18 | For Sale | $255,000 | +13.4% | $97 / Sq Ft |
| 02/06/2014 02/06/14 | Sold | -- | -- | -- |
| 01/23/2014 01/23/14 | Pending | -- | -- | -- |
| 01/21/2014 01/21/14 | For Sale | $224,950 | -- | $87 / Sq Ft |
Tax History Compared to Growth
Tax History
| Year | Tax Paid | Tax Assessment Tax Assessment Total Assessment is a certain percentage of the fair market value that is determined by local assessors to be the total taxable value of land and additions on the property. | Land | Improvement |
|---|---|---|---|---|
| 2023 | $7,569 | $306,485 | $0 | $0 |
| 2022 | $8,248 | $278,623 | $0 | $0 |
| 2021 | $7,908 | $253,294 | $39,860 | $213,434 |
| 2020 | $7,249 | $235,844 | $34,661 | $201,183 |
| 2018 | $6,819 | $230,386 | $34,661 | $195,725 |
| 2017 | $6,563 | $232,990 | $34,661 | $198,329 |
| 2016 | $6,004 | $213,158 | $34,661 | $178,497 |
| 2015 | $5,661 | $213,158 | $34,661 | $178,497 |
| 2014 | $5,661 | $206,895 | $18,024 | $188,871 |
Agents Affiliated with this Home
-
Inge McClintock

Seller's Agent in 2025
Inge McClintock
Haggerty Company
(915) 433-0454
18 in this area
133 Total Sales
-
Veronica Delgado

Buyer's Agent in 2025
Veronica Delgado
Home Pros Real Estate Group
(915) 861-8767
2 in this area
110 Total Sales
-
Andrew Haggerty

Seller's Agent in 2018
Andrew Haggerty
Haggerty Company
(915) 637-1755
11 in this area
55 Total Sales
-
A
Seller's Agent in 2014
Angela Feathers
Tropicana Realty
Map
Source: Greater El Paso Association of REALTORS®
MLS Number: 741531
APN: S137-999-0120-2950
- 5004 Silver Cholla Dr
- 11025 Acoma St
- 11232 Horse Ranch St
- 11009 Ray Mena Ln
- 11261 Acoma St
- 5004 Gold Ranch Ave
- 10937 Acoma St
- 5041 Stampede Dr
- 5045 Stampede Dr
- 11240 Blue Barrel St
- 10925 Ray Mena Ln
- 5024 Gold Ranch Ave
- 11304 Acoma St
- 5036 Silver Ranch Ave
- 5020 Copper Ranch Ave
- 11100 Loma Roja Dr
- 11341 Cattle Ranch St
- 11352 Bullseye St
- 11353 W Ranch Ct
- 4728 Loma Grande Dr






