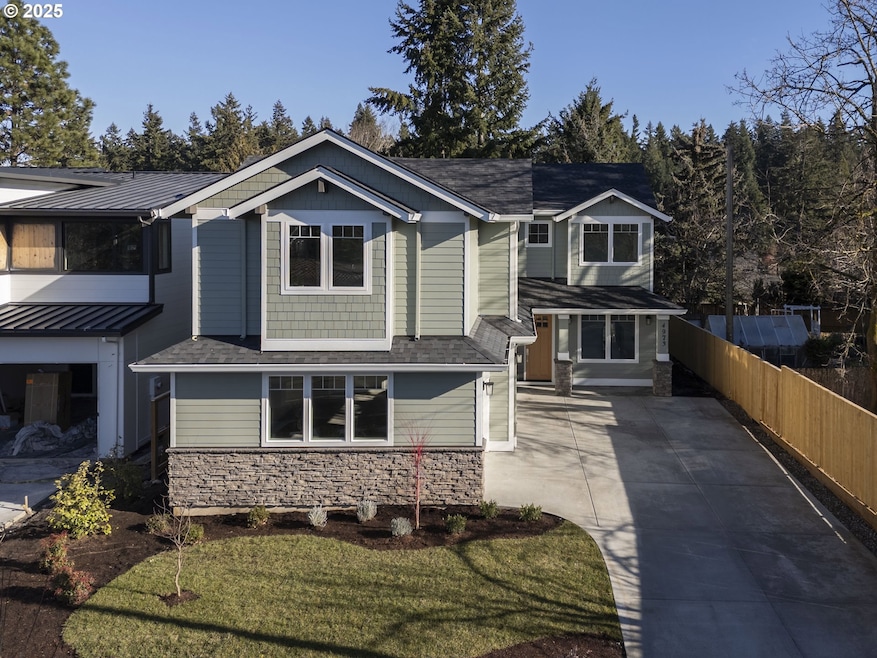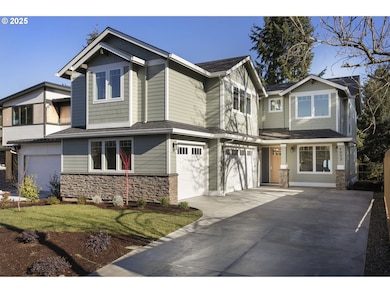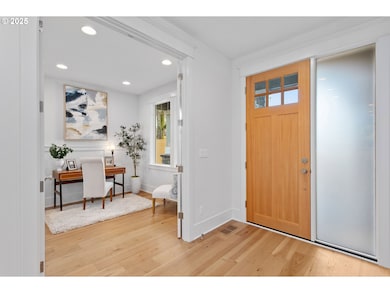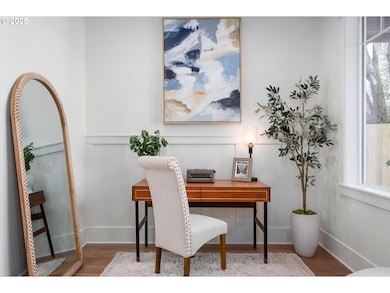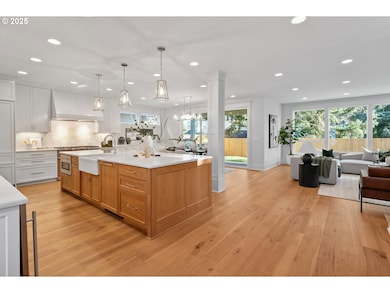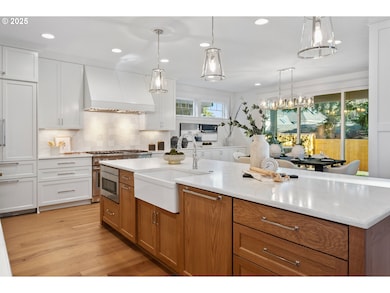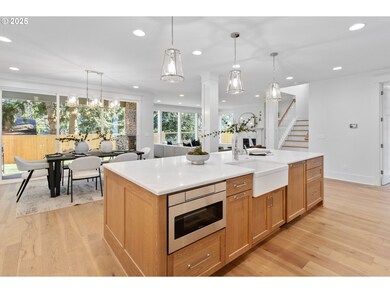4973 Summit St West Linn, OR 97068
Sunset NeighborhoodEstimated payment $7,787/month
Highlights
- New Construction
- Heated Floors
- Craftsman Architecture
- Sunset Primary School Rated A
- Built-In Refrigerator
- Vaulted Ceiling
About This Home
Step into timeless elegance and refined craftsmanship with this brand-new 3,472 sq ft luxury home nestled in the heart of West Linn. Designed with both comfort and sophistication in mind, this five-bedroom, three-and-a-half-bath residence blends classic Craftsman character with modern luxury finishes.The main level welcomes you with a grand entryway, soaring ceilings, and expansive windows that flood the open-concept living spaces with natural light. A gourmet kitchen anchors the heart of the home, featuring high-end stainless steel appliances, a spacious center island, custom cabinetry, and quartz countertops—perfect for both entertaining and everyday living.Retreat to the primary suite, a private sanctuary with spa-inspired amenities including a soaking tub, walk-in shower, dual vanities, and a generous walk-in closet. Upstairs, you'll find additional bedrooms, a versatile bonus room, and thoughtfully designed baths that offer ample space for family and guests.Crafted with meticulous attention to detail, this home includes hardwood flooring, designer lighting, high-efficiency systems, and premium millwork throughout. A covered patio invites outdoor living year-round, surrounded by professionally landscaped grounds.Located in one of West Linn’s most desirable neighborhoods, this exceptional property offers access to top-rated schools, parks, and all the charm of small-town living with the convenience of nearby city amenities.This is more than just a home—it's a lifestyle of comfort, quality, and enduring style. Schedule your private showing today.
Home Details
Home Type
- Single Family
Year Built
- Built in 2024 | New Construction
Lot Details
- Fenced
- Sprinkler System
- Private Yard
Parking
- 3 Car Garage
- Garage on Main Level
- Driveway
Home Design
- Craftsman Architecture
- Cement Siding
- Cultured Stone Exterior
- Concrete Perimeter Foundation
Interior Spaces
- 3,472 Sq Ft Home
- 2-Story Property
- Wainscoting
- Vaulted Ceiling
- 2 Fireplaces
- Gas Fireplace
- Double Pane Windows
- Vinyl Clad Windows
- Family Room
- Living Room
- Dining Room
- Crawl Space
- Laundry Room
Kitchen
- Butlers Pantry
- Free-Standing Gas Range
- Free-Standing Range
- Range Hood
- Microwave
- Built-In Refrigerator
- Dishwasher
- Wine Cooler
- Stainless Steel Appliances
- Kitchen Island
- Quartz Countertops
Flooring
- Wood
- Wall to Wall Carpet
- Heated Floors
- Tile
Bedrooms and Bathrooms
- 5 Bedrooms
- Soaking Tub
Accessible Home Design
- Accessibility Features
- Accessible Entrance
Outdoor Features
- Covered Patio or Porch
- Outdoor Fireplace
- Fire Pit
- Built-In Barbecue
Schools
- Sunset Elementary School
- Rosemont Ridge Middle School
- West Linn High School
Utilities
- ENERGY STAR Qualified Air Conditioning
- 95% Forced Air Heating System
- Heating System Uses Gas
Community Details
- No Home Owners Association
Listing and Financial Details
- Builder Warranty
- Home warranty included in the sale of the property
- Assessor Parcel Number New Construction
Map
Home Values in the Area
Average Home Value in this Area
Property History
| Date | Event | Price | List to Sale | Price per Sq Ft |
|---|---|---|---|---|
| 10/12/2025 10/12/25 | Price Changed | $1,250,000 | -3.8% | $360 / Sq Ft |
| 07/08/2025 07/08/25 | Price Changed | $1,299,999 | -1.9% | $374 / Sq Ft |
| 06/04/2025 06/04/25 | Price Changed | $1,325,000 | -1.9% | $382 / Sq Ft |
| 04/29/2025 04/29/25 | Price Changed | $1,350,000 | -1.1% | $389 / Sq Ft |
| 01/23/2025 01/23/25 | Price Changed | $1,364,990 | 0.0% | $393 / Sq Ft |
| 01/23/2025 01/23/25 | For Sale | $1,364,990 | +3.0% | $393 / Sq Ft |
| 01/17/2025 01/17/25 | Off Market | $1,325,000 | -- | -- |
| 07/03/2024 07/03/24 | For Sale | $1,325,000 | -- | $382 / Sq Ft |
Source: Regional Multiple Listing Service (RMLS)
MLS Number: 24121813
- 4977 Summit St
- 5062 Prospect St
- 2764 Ridge Ln
- 5219 Summit St
- 1470 Rosemont Rd
- 2790 York St
- 3933 Parker Rd
- 22691 Oregon City Loop
- 4425 Cornwall St Unit 7
- 4578 Norfolk St
- 2334 Randall St
- 5910 W A St
- 2525 Sunset Ave
- 4192 Cornwall St
- 1954 Buck St
- 4190 Cornwall St
- 4194 Cornwall St
- 4405 Grant St
- 4050 Serango Ct
- 4147 Cornwall St
- 4838 Summit St
- 2307 Tulane St
- 22100 Horizon Dr
- 412 John Adams St Unit 3 2ndfloorEast
- 19739 River Rd
- 19725 River Rd
- 819 10th St
- 1937 Main St
- 400 Springtree Ln
- 470-470 W Gloucester St Unit 430
- 470-470 W Gloucester St Unit 440
- 847 Risley Ave
- 535 Holmes Ln
- 788 Pleasant Ave
- 5200 SE Jennings Ave
- 775 Cascade St
- 18713 Central Point Rd
- 4807 SE Boardman Ave
- 18320 Dickerson Ln
- 6285 SE Caldwell Rd
