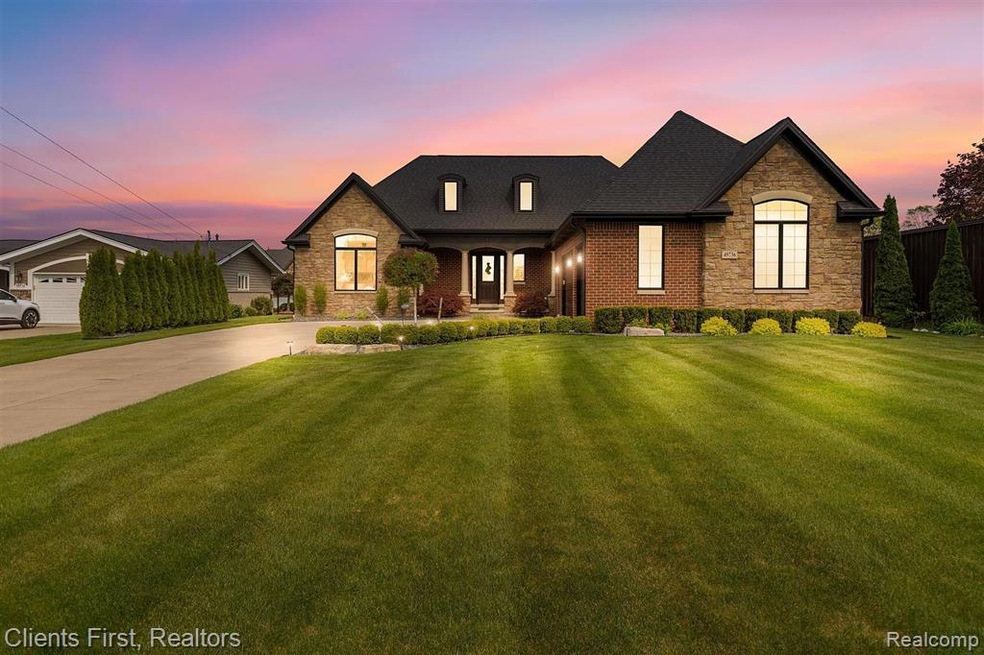
$899,900
- 4 Beds
- 2.5 Baths
- 2,471 Sq Ft
- 49775 Keycove St
- Chesterfield, MI
Welcome to your dream home on the water! Nestled just four houses from the shores of iconic Lake St. Clair, this beautifully remodeled ranch offers luxury, comfort, and a lifestyle like no other. Located on a quiet cul-de-sac in the coveted Lottivue subdivision, this one-of-a-kind property combines modern elegance with rare waterfront amenities. From the moment you arrive, you'll notice this home
Ryan Nelson DOBI Real Estate
