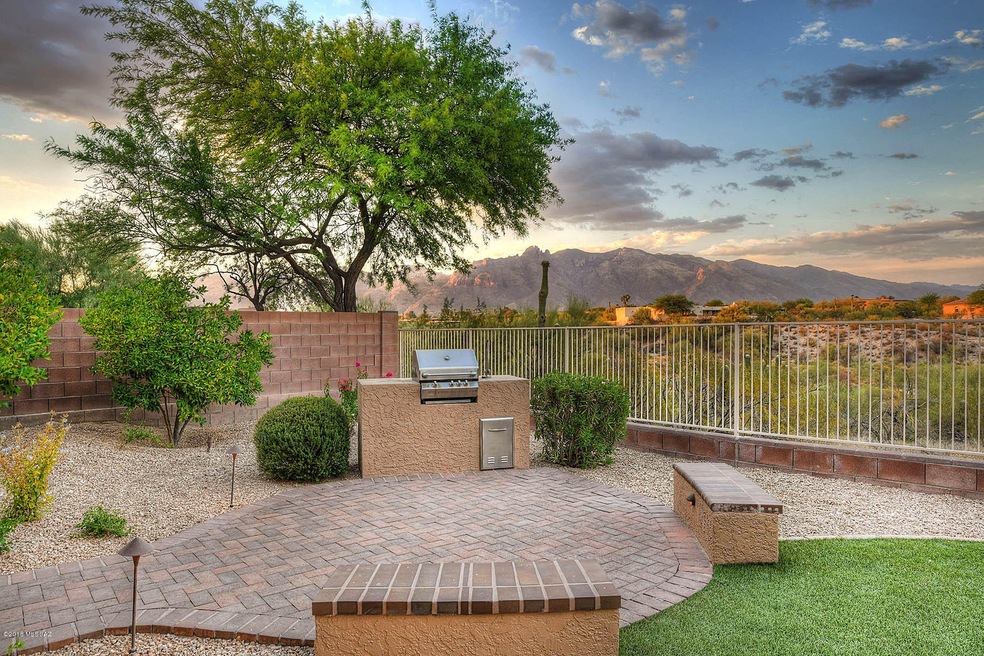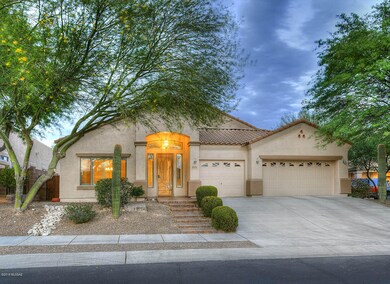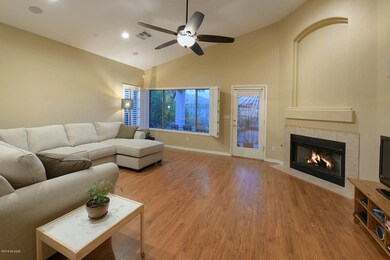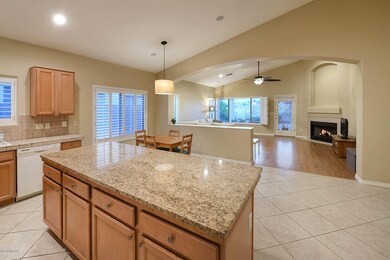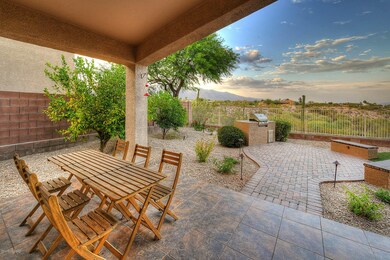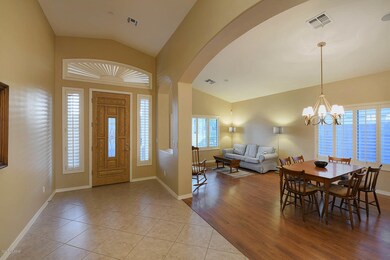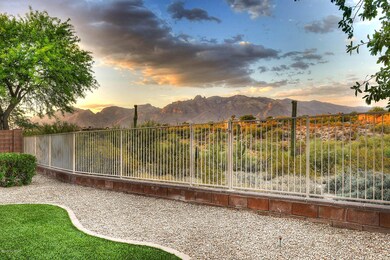
4974 N Louis River Way Tucson, AZ 85718
Estimated Value: $687,256 - $719,000
Highlights
- 3 Car Garage
- Mountain View
- Great Room
- Gated Community
- Contemporary Architecture
- Den
About This Home
As of August 2018Mountain Views and Greenbelt Privacy! French Door from the Spacious Family Rm with its handsome Fireplace opens to a tiled Covered Porch. The View Yard features Brick Patio with Seating, built-in BBQ, lovely Professional Landscape w/ Fruit & Shade Trees + Your Own Gate to Wash Trail. Enjoy the Cook's Kitchen with its oversized Granite Island. 3 Bedrooms + Full-size Den. The Audiophile will love Built in Speaker system, both blue-tooth enabled & Surround. Custom Plantation Shutters throughout. The Romantic Master features Walk-in Closet w/ built-in Dresser, Tub + Separate Shower & a French Door to that fabulous Yard! You'll love oversized Laundry Room- Washer & Dryer included! Smart Systems alarm ready. 3 Car Garage w/ Utility Sink, Epoxy Floors, built-in Storage Cabinets, Water Softener.
Last Listed By
Joan Green
Long Realty Company Listed on: 06/16/2018
Home Details
Home Type
- Single Family
Est. Annual Taxes
- $5,446
Year Built
- Built in 2003
Lot Details
- 7,852 Sq Ft Lot
- Lot includes common area
- Wrought Iron Fence
- Block Wall Fence
- Drip System Landscaping
- Shrub
- Landscaped with Trees
- Property is zoned Tucson - R3
HOA Fees
- $57 Monthly HOA Fees
Home Design
- Contemporary Architecture
- Frame With Stucco
- Tile Roof
Interior Spaces
- 2,732 Sq Ft Home
- 1-Story Property
- Built In Speakers
- Wired For Sound
- Built-In Desk
- Ceiling Fan
- Gas Fireplace
- Double Pane Windows
- Low Emissivity Windows
- Family Room with Fireplace
- Great Room
- Dining Room
- Den
- Mountain Views
Kitchen
- Breakfast Area or Nook
- Breakfast Bar
- Walk-In Pantry
- Gas Range
- Dishwasher
- Disposal
Flooring
- Carpet
- Laminate
- Ceramic Tile
Bedrooms and Bathrooms
- 3 Bedrooms
- Walk-In Closet
- Dual Vanity Sinks in Primary Bathroom
- Bathtub with Shower
Laundry
- Laundry Room
- Dryer
- Washer
Home Security
- Prewired Security
- Fire and Smoke Detector
Parking
- 3 Car Garage
- Driveway
Accessible Home Design
- Doors with lever handles
- No Interior Steps
Outdoor Features
- Covered patio or porch
- Built-In Barbecue
Schools
- Rio Vista Elementary School
- Amphitheater Middle School
- Amphitheater High School
Utilities
- Zoned Heating and Cooling
- Heating System Uses Natural Gas
- Natural Gas Water Heater
- Water Softener
- High Speed Internet
- Cable TV Available
Community Details
Overview
- Association fees include gated community, street maintenance
- $200 HOA Transfer Fee
- River View Estates Association, Phone Number (520) 623-2324
- River View Estates Subdivision
- The community has rules related to deed restrictions
Security
- Gated Community
Ownership History
Purchase Details
Purchase Details
Home Financials for this Owner
Home Financials are based on the most recent Mortgage that was taken out on this home.Purchase Details
Home Financials for this Owner
Home Financials are based on the most recent Mortgage that was taken out on this home.Purchase Details
Home Financials for this Owner
Home Financials are based on the most recent Mortgage that was taken out on this home.Purchase Details
Purchase Details
Home Financials for this Owner
Home Financials are based on the most recent Mortgage that was taken out on this home.Purchase Details
Purchase Details
Home Financials for this Owner
Home Financials are based on the most recent Mortgage that was taken out on this home.Similar Homes in Tucson, AZ
Home Values in the Area
Average Home Value in this Area
Purchase History
| Date | Buyer | Sale Price | Title Company |
|---|---|---|---|
| Tillu-Unhale Family Trust | -- | None Listed On Document | |
| Unhale Sanket | $453,500 | Fidelity National Title Agen | |
| Bechtol Keith C | $435,000 | Long Title Agency Inc | |
| Evans Gregory J | $387,500 | Tfnti | |
| Dougherty Thomas L | -- | None Available | |
| Dougherty Thomas L | $535,000 | Title Security Agency Of Az | |
| Dougherty Thomas L | $535,000 | Title Security Agency Of Az | |
| Danckaert Linda M | -- | -- | |
| Danckaert Keith B | $437,858 | -- | |
| D R Horton Inc | -- | -- | |
| Danckaert Keith B | $437,858 | -- | |
| D R Horton Inc | -- | -- |
Mortgage History
| Date | Status | Borrower | Loan Amount |
|---|---|---|---|
| Previous Owner | Unhale Sanket | $425,000 | |
| Previous Owner | Unhale Sanket | $430,815 | |
| Previous Owner | Unhale Sanket | $430,825 | |
| Previous Owner | Bechtol Keith C | $369,750 | |
| Previous Owner | Evans Greogory J | $395,250 | |
| Previous Owner | Evans Gregory J | $365,750 | |
| Previous Owner | Dougherty Thomas L | $198,100 | |
| Previous Owner | Dougherty Thomas L | $200,000 | |
| Previous Owner | Danckaert Keith B | $350,286 |
Property History
| Date | Event | Price | Change | Sq Ft Price |
|---|---|---|---|---|
| 08/15/2018 08/15/18 | Sold | $453,500 | 0.0% | $166 / Sq Ft |
| 07/16/2018 07/16/18 | Pending | -- | -- | -- |
| 06/16/2018 06/16/18 | For Sale | $453,500 | +4.3% | $166 / Sq Ft |
| 09/29/2016 09/29/16 | Sold | $435,000 | 0.0% | $161 / Sq Ft |
| 08/30/2016 08/30/16 | Pending | -- | -- | -- |
| 05/13/2016 05/13/16 | For Sale | $435,000 | -- | $161 / Sq Ft |
Tax History Compared to Growth
Tax History
| Year | Tax Paid | Tax Assessment Tax Assessment Total Assessment is a certain percentage of the fair market value that is determined by local assessors to be the total taxable value of land and additions on the property. | Land | Improvement |
|---|---|---|---|---|
| 2024 | $4,332 | $40,869 | -- | -- |
| 2023 | $4,332 | $38,923 | $0 | $0 |
| 2022 | $4,283 | $37,069 | $0 | $0 |
| 2021 | $4,550 | $38,377 | $0 | $0 |
| 2020 | $4,823 | $38,377 | $0 | $0 |
| 2019 | $4,860 | $37,772 | $0 | $0 |
| 2018 | $4,788 | $35,926 | $0 | $0 |
| 2017 | $5,445 | $35,926 | $0 | $0 |
| 2016 | $5,289 | $35,169 | $0 | $0 |
| 2015 | $5,237 | $34,238 | $0 | $0 |
Agents Affiliated with this Home
-
J
Seller's Agent in 2018
Joan Green
Long Realty Company
-
J
Buyer's Agent in 2018
Johanna Rhodes
Long Realty-Oasis Property Management
-
Samantha De Dios-Goodwin

Seller's Agent in 2016
Samantha De Dios-Goodwin
Tierra Antigua Realty
(520) 247-4983
9 in this area
122 Total Sales
Map
Source: MLS of Southern Arizona
MLS Number: 21816926
APN: 108-16-3700
- 5050 N Crestridge Dr
- 4913 N Via Serenidad
- 5158 N Louis River Way
- 5135 N Via Condesa
- 5221 N Foothills Dr
- 5148 N Avenida Primera
- 4843 N Via Entrada Unit 23
- 5140 N Via Condesa
- 1200 E River Rd Unit I-114
- 1200 E River Rd Unit B27
- 1200 E River Rd Unit G90
- 1200 E River Rd Unit J127
- 1200 E River Rd Unit G-88
- 1200 E River Rd Unit G-83
- 5025 N Entrada Cuarta
- 600 E River Rd Unit M
- 725 E Mescal Place
- 4700 N Calle Lampara
- 4825 N Calle Lampara
- 1621 E Entrada Tercera
- 4974 N Louis River Way
- 4984 N Louis River Way
- 4964 N Louis River Way
- 4994 N Louis River Way
- 4954 N Louis River Way
- 4977 N Louis River Way
- 4957 N Louis River Way
- 4987 N Louis River Way
- 5004 N Louis River Way
- 1043 E Rodda River Place
- 4944 N Louis River Way
- 4947 N Louis River Way
- 5014 N Louis River Way
- 4968 N Gardner River Way
- 4934 N Louis River Way
- 4937 N Louis River Way
- 4960 N Gardner River Way
- 1047 E Rodda River Place
- 4976 N Gardner River Way
- 5024 N Louis River Way
