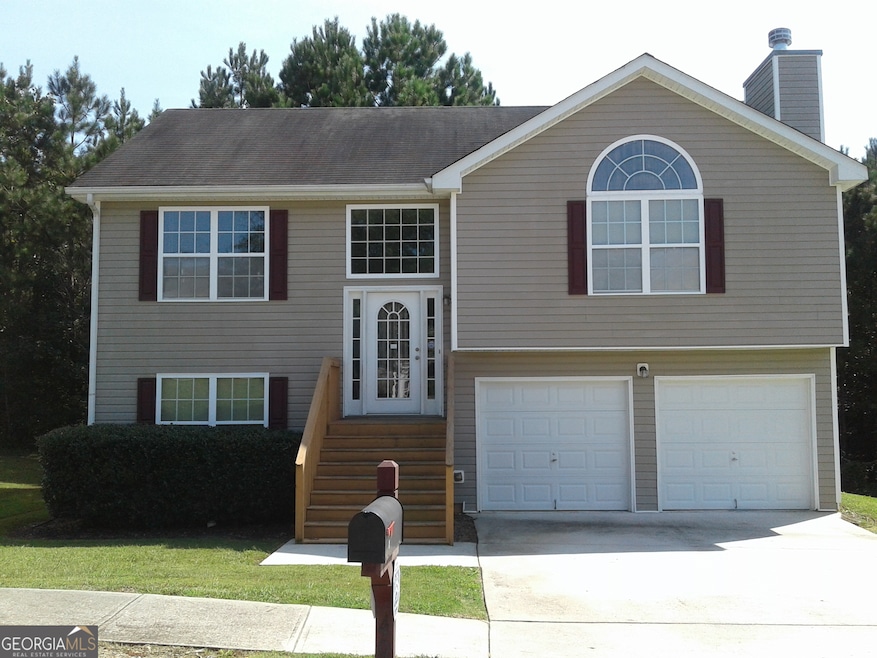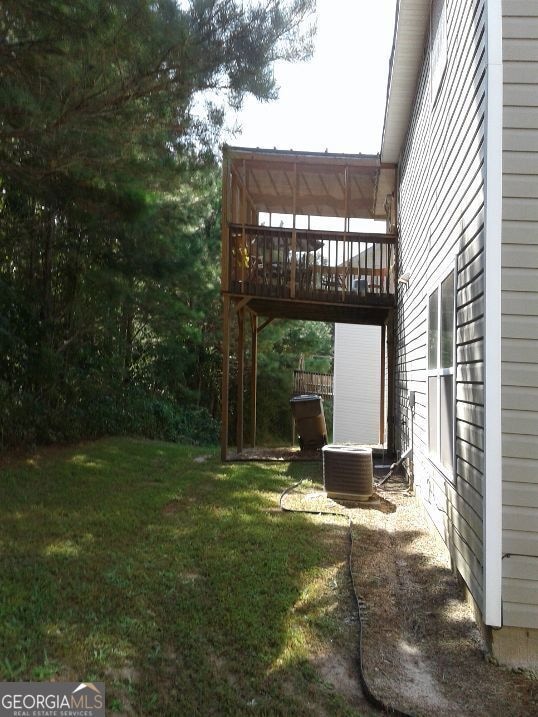4975 Bridle Point Pkwy Snellville, GA 30039
3
Beds
2
Baths
1,122
Sq Ft
10,454
Sq Ft Lot
Highlights
- Clubhouse
- Seasonal View
- Community Pool
- Deck
- Screened Porch
- Tennis Courts
About This Home
Split level 3 bedroom 2 bathrooms Recently renovated. Not far from parks and shopping. Near schools. Year round landscaping included
Home Details
Home Type
- Single Family
Est. Annual Taxes
- $4,338
Year Built
- Built in 2005 | Remodeled
Lot Details
- 10,454 Sq Ft Lot
- Level Lot
Home Design
- Slab Foundation
- Composition Roof
- Vinyl Siding
Interior Spaces
- 1,122 Sq Ft Home
- Multi-Level Property
- Fireplace With Gas Starter
- Family Room with Fireplace
- Combination Dining and Living Room
- Screened Porch
- Seasonal Views
- Pull Down Stairs to Attic
Kitchen
- Breakfast Area or Nook
- Convection Oven
- Microwave
- Dishwasher
Flooring
- Laminate
- Vinyl
Bedrooms and Bathrooms
- Walk-In Closet
Laundry
- Laundry in Hall
- Laundry on upper level
Home Security
- Storm Windows
- Carbon Monoxide Detectors
- Fire and Smoke Detector
Parking
- 2 Car Garage
- Garage Door Opener
Outdoor Features
- Balcony
- Deck
- Patio
Schools
- Anderson Livsey Elementary School
- Shiloh Middle School
- Shiloh High School
Utilities
- Central Heating and Cooling System
- Heating System Uses Natural Gas
- Underground Utilities
- Gas Water Heater
- High Speed Internet
- Phone Available
- Cable TV Available
Listing and Financial Details
- Security Deposit $1,900
- 12-Month Min and 24-Month Max Lease Term
- $50 Application Fee
Community Details
Overview
- Property has a Home Owners Association
- Association fees include swimming, tennis
- Bridle Point Subdivision
Amenities
- Clubhouse
Recreation
- Tennis Courts
- Swim Team
- Community Pool
Pet Policy
- No Pets Allowed
- Pet Deposit $500
Map
Source: Georgia MLS
MLS Number: 10515211
APN: 4-338-130
Nearby Homes
- 4905 Bridle Point Pkwy
- 4279 Persian Ct
- 5175 Bridle Point Pkwy
- 3547 Valley Bluff Ln
- 4092 Arabian Way
- 4751 Lorient Ct
- 5345 Bridle Point Pkwy
- 3775 Belle Glade Trail
- 5380 Bridle Point Pkwy
- 4581 Sagebrush Ct
- 4195 Bradley Dr
- 4232 Marjorie Rd
- 0 Bradley Dr SW
- 3897 Valley Bluff Ln
- 3877 Valley Bluff Ln
- 4366 Bradley Dr SW


