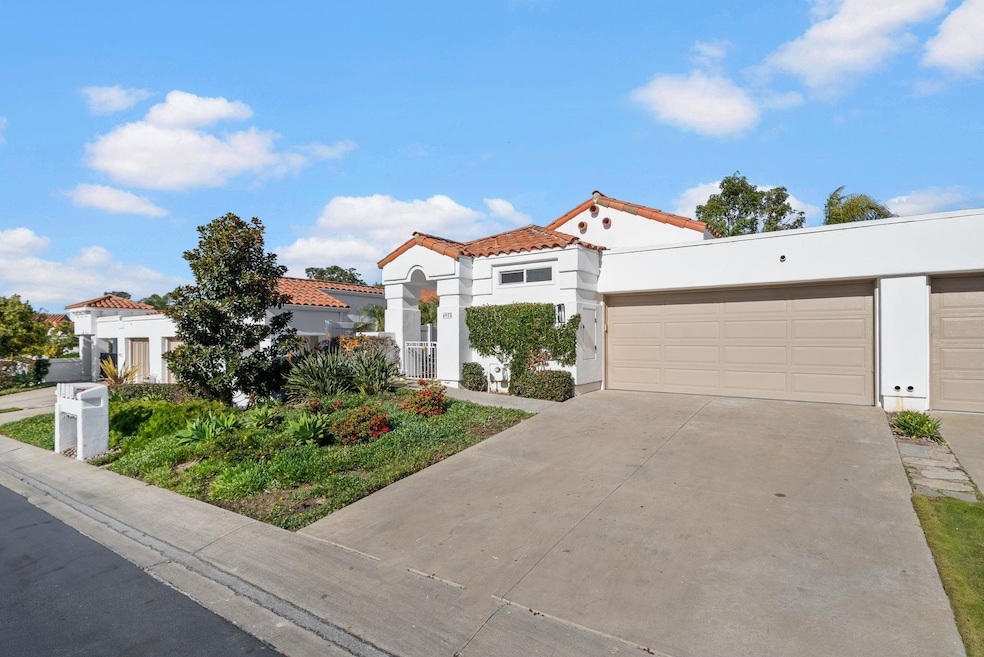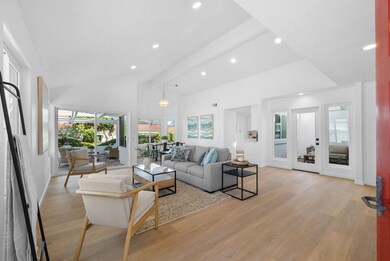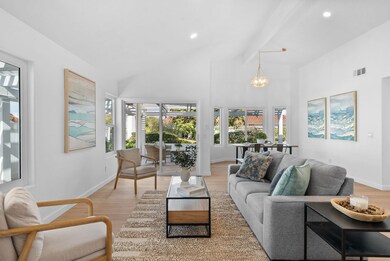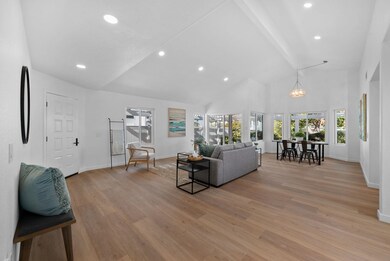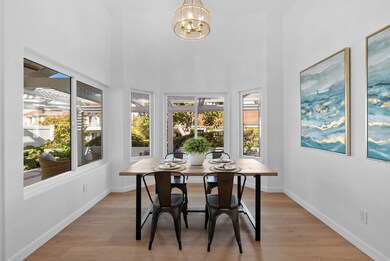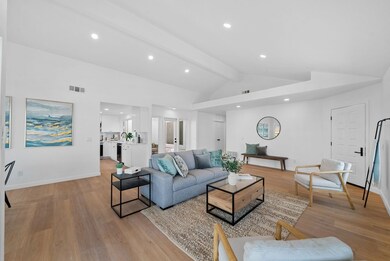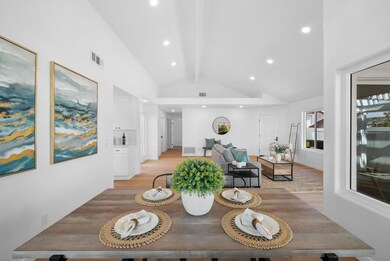
4975 Delos Way Oceanside, CA 92056
Ocean Hills NeighborhoodHighlights
- Golf Course Community
- Senior Community
- Clubhouse
- Gated with Attendant
- Updated Kitchen
- Contemporary Architecture
About This Home
As of April 2025Come and see the newest listing in the desirable 55+ community of Ocean Hills Country Club! Inside, you’ll find stunning LVP flooring throughout, offering both durability and elegance. The kitchen boasts sleek quartz countertops and white shaker cabinets, perfect for both cooking and entertaining. Both bathrooms have been fully updated, with the primary bathroom showcasing a brand-new, tiled shower. The secondary bathroom features a stylish new freestanding vanity, adding a modern touch to the space. The thoughtfully designed bonus room provides additional living space, ideal for a home office, craft room, or cozy den. The central forced AC, recently added to complement the existing FAU system, ensures year-round comfort. Move-in ready with all the upgrades you could want—don’t miss your chance to make this stunning home your own! The Ocean Hills Country Club is an active 55+ retirement/Resort style living community. It has an 18 hole executive golf course, Jr. Olympic, solar-heated, salt water swimming pool, tennis, pickleball, bocce, paddle ball, shuffleboard, croquet, dog park, a 2 1/4 mile walking path, and much more on the community grounds that total 350 acres. The community also has a wonderful 27000+ square foot community room with a full fitness (cardio and weights) facility that includes locker rooms/showers, a computer lounge (PC and MACS), billiards, sewing, crafting, woodworking, and other club rooms.
Last Agent to Sell the Property
Mission Realty Group License #01880761 Listed on: 01/10/2025
Last Buyer's Agent
Ilana Huff
Compass License #01395813
Property Details
Home Type
- Condominium
Est. Annual Taxes
- $3,690
Year Built
- Built in 1989 | Remodeled
Lot Details
- 1 Common Wall
- Gated Home
- Sprinklers on Timer
- Private Yard
HOA Fees
- $703 Monthly HOA Fees
Parking
- 2 Car Attached Garage
- Front Facing Garage
- Single Garage Door
- Garage Door Opener
Home Design
- Contemporary Architecture
- Turnkey
- Clay Roof
- Stucco Exterior
Interior Spaces
- 1,800 Sq Ft Home
- 1-Story Property
- Ceiling Fan
- Recessed Lighting
- Living Room
- Formal Dining Room
- Bonus Room
- Neighborhood Views
Kitchen
- Updated Kitchen
- Gas Range
- Microwave
- Dishwasher
- Disposal
Bedrooms and Bathrooms
- 3 Bedrooms
- Walk-In Closet
- 2 Full Bathrooms
- Shower Only
Laundry
- Laundry Room
- Gas Dryer Hookup
Home Security
Outdoor Features
- Patio
Schools
- Vista Unified School District Elementary And Middle School
- Vista Unified School District High School
Utilities
- Natural Gas Connected
- Gas Water Heater
Listing and Financial Details
- Assessor Parcel Number 169-490-15-00
Community Details
Overview
- Senior Community
- Association fees include common area maintenance, gated community, roof maintenance
- 100 Units
- Ocean Hills Country Club Association, Phone Number (760) 758-7080
- Ocean Hills Community
Amenities
- Clubhouse
Recreation
- Golf Course Community
- Community Pool
- Community Spa
Pet Policy
- Breed Restrictions
Security
- Gated with Attendant
- Carbon Monoxide Detectors
- Fire and Smoke Detector
Ownership History
Purchase Details
Home Financials for this Owner
Home Financials are based on the most recent Mortgage that was taken out on this home.Purchase Details
Home Financials for this Owner
Home Financials are based on the most recent Mortgage that was taken out on this home.Purchase Details
Purchase Details
Purchase Details
Purchase Details
Purchase Details
Purchase Details
Home Financials for this Owner
Home Financials are based on the most recent Mortgage that was taken out on this home.Purchase Details
Purchase Details
Purchase Details
Similar Homes in Oceanside, CA
Home Values in the Area
Average Home Value in this Area
Purchase History
| Date | Type | Sale Price | Title Company |
|---|---|---|---|
| Grant Deed | $1,195,000 | Lawyers Title Company | |
| Grant Deed | $902,500 | Lawyers Title | |
| Interfamily Deed Transfer | -- | None Available | |
| Interfamily Deed Transfer | -- | None Available | |
| Quit Claim Deed | -- | None Available | |
| Interfamily Deed Transfer | -- | None Available | |
| Interfamily Deed Transfer | -- | -- | |
| Individual Deed | $215,000 | Fidelity National Title | |
| Interfamily Deed Transfer | -- | -- | |
| Deed | $237,500 | -- | |
| Deed | $202,500 | -- |
Mortgage History
| Date | Status | Loan Amount | Loan Type |
|---|---|---|---|
| Previous Owner | $910,600 | New Conventional | |
| Previous Owner | $160,000 | No Value Available |
Property History
| Date | Event | Price | Change | Sq Ft Price |
|---|---|---|---|---|
| 04/04/2025 04/04/25 | Sold | $1,195,000 | 0.0% | $664 / Sq Ft |
| 03/24/2025 03/24/25 | Pending | -- | -- | -- |
| 02/20/2025 02/20/25 | For Sale | $1,195,000 | 0.0% | $664 / Sq Ft |
| 01/30/2025 01/30/25 | Pending | -- | -- | -- |
| 01/10/2025 01/10/25 | For Sale | $1,195,000 | -- | $664 / Sq Ft |
Tax History Compared to Growth
Tax History
| Year | Tax Paid | Tax Assessment Tax Assessment Total Assessment is a certain percentage of the fair market value that is determined by local assessors to be the total taxable value of land and additions on the property. | Land | Improvement |
|---|---|---|---|---|
| 2024 | $3,690 | $343,273 | $87,806 | $255,467 |
| 2023 | $3,600 | $336,543 | $86,085 | $250,458 |
| 2022 | $3,589 | $329,946 | $84,398 | $245,548 |
| 2021 | $3,584 | $323,478 | $82,744 | $240,734 |
| 2020 | $3,572 | $320,162 | $81,896 | $238,266 |
| 2019 | $3,519 | $313,886 | $80,291 | $233,595 |
| 2018 | $3,345 | $307,732 | $78,717 | $229,015 |
| 2017 | $3,284 | $301,699 | $77,174 | $224,525 |
| 2016 | $3,130 | $295,784 | $75,661 | $220,123 |
| 2015 | $3,117 | $291,342 | $74,525 | $216,817 |
| 2014 | $3,039 | $285,636 | $73,066 | $212,570 |
Agents Affiliated with this Home
-
Marcel Bonee
M
Seller's Agent in 2025
Marcel Bonee
Mission Realty Group
(858) 314-9138
7 in this area
44 Total Sales
-
I
Buyer's Agent in 2025
Ilana Huff
Compass
Map
Source: San Diego MLS
MLS Number: 250000783
APN: 169-490-15
- 4951 Delos Way
- 4161 Rhodes Way
- 4981 Lamia Way
- 4780 Miletus Way
- 4138 Pindar Way
- 4078 Lemnos Way
- 4150 Pindar Way
- 4956 Lamia Way
- 5073 Mycenae Way
- 4732 Galicia Way
- 4958 Alicante Way
- 4885 Demeter Way
- 4946 Alicante Way
- 4905 Alicante Way
- 4912 Keos Way
- 4994 Alicante Way
- 4704 Cordoba Way
- 4604 Zamora Way
- 4695 Adra Way
- 6017 Piros Way
