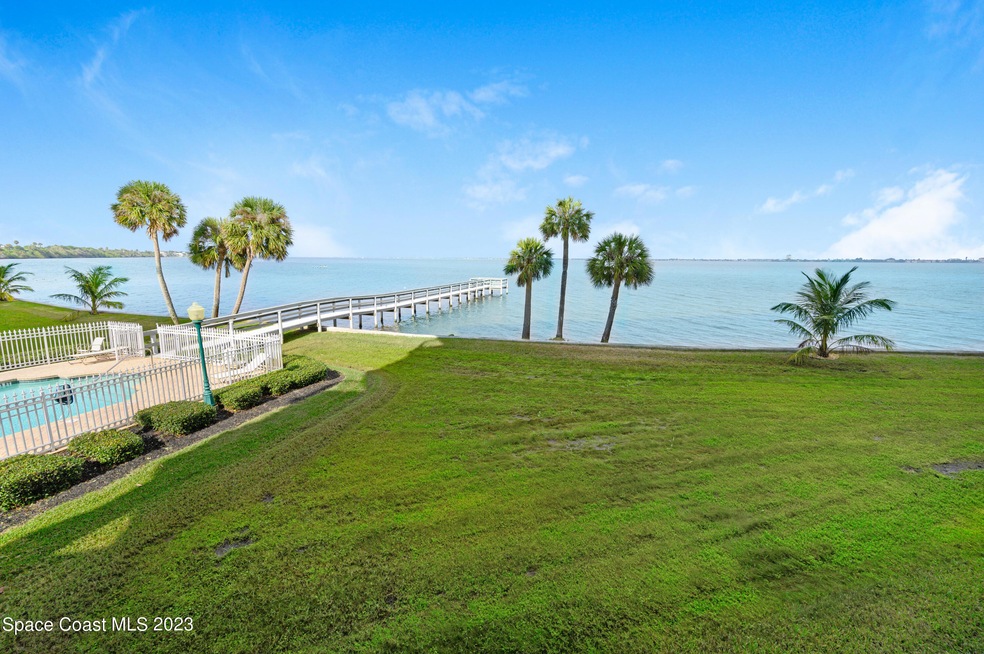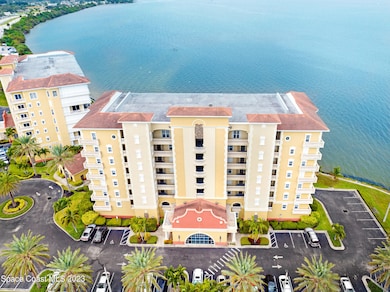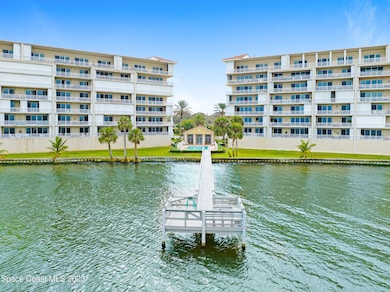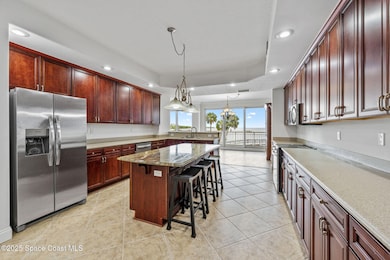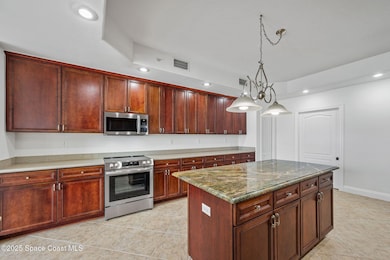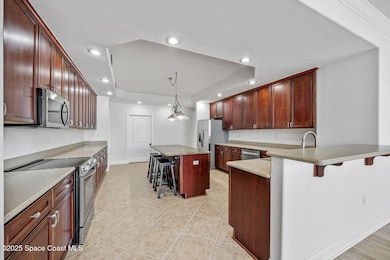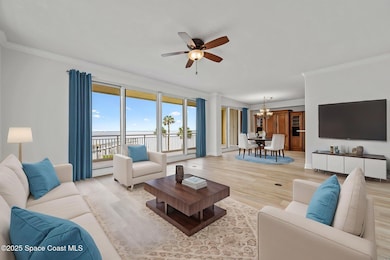4975 Dixie Hwy NE Unit 201 Palm Bay, FL 32905
Estimated payment $4,124/month
Highlights
- Boat Dock
- River View
- Clubhouse
- Property fronts an intracoastal waterway
- Open Floorplan
- Vaulted Ceiling
About This Home
OWNER FINANCE OFFERED w/qualified Buyer. Welcome home to your direct view of the Indian River. 5 min. to downtown Melbourne. The best Palm Bay waterfront address. New flooring & paint throughout, super light & bright. 2025 stainless appliances. Separate laundry rm. off kitchen. Relax on the private, expansive covered balcony to watch the dolphins, pelicans, manatees frolicking in the water. Multiple sitting areas for entertaining. A corner end unit with a long range river view to the northeast. Open living, dining, kitchen area with floor to ceiling sliding doors for amazing river-views. A stunning rain forest granite island with storage makes the open kitchen inviting for entertaining. 3 bedrooms and 3 full baths provide plenty of room for your family or guests to be comfortable. 10' ceilings & crown moldings throughout. Venetian Bay offers a heated pool & pier. Inviting secure lobby. This is true Florida living at its best. Basic cable, water, internet & sewer included in monthly du Per Seller:
1.Building and reserves are fully funded and MSI report is clear. 2. Assigned parking underneath garage #201.
3. All current assessments paid, brand new elevators.
4. Please see procedures for purchasing the unit under the buyers instructions under the documents tab.
5. As-Is contract only, priced to sell.
Home Details
Home Type
- Single Family
Est. Annual Taxes
- $6,941
Year Built
- Built in 2004
Lot Details
- 1.81 Acre Lot
- Property fronts an intracoastal waterway
- River Front
- East Facing Home
HOA Fees
- $1,066 Monthly HOA Fees
Parking
- 1 Car Garage
- Garage Door Opener
- Additional Parking
Property Views
- River
- Pool
Home Design
- Tile Roof
- Concrete Siding
- Block Exterior
- Stucco
Interior Spaces
- 2,418 Sq Ft Home
- Open Floorplan
- Vaulted Ceiling
- Ceiling Fan
- Washer and Electric Dryer Hookup
Kitchen
- Electric Oven
- Electric Range
- Microwave
- Ice Maker
- Dishwasher
- Kitchen Island
- Disposal
Flooring
- Carpet
- Tile
- Vinyl
Bedrooms and Bathrooms
- 3 Bedrooms
- Split Bedroom Floorplan
- Dual Closets
- Walk-In Closet
- 3 Full Bathrooms
- Separate Shower in Primary Bathroom
Home Security
- Security Gate
- Hurricane or Storm Shutters
- Fire and Smoke Detector
- Fire Sprinkler System
Eco-Friendly Details
- Energy-Efficient Thermostat
Outdoor Features
- Balcony
- Wrap Around Porch
Schools
- Palm Bay Elementary School
- Stone Middle School
- Palm Bay High School
Utilities
- Central Heating and Cooling System
- Electric Water Heater
- Cable TV Available
Listing and Financial Details
- Assessor Parcel Number 28-38-30-00-00509.G-0000.Xa
Community Details
Overview
- Association fees include cable TV, insurance, internet, sewer, trash, water
- Mrs Management Rico10mrsgmail.Com Association, Phone Number (321) 784-8660
- Venetian Bay Condo Ph II Subdivision
- Maintained Community
- Car Wash Area
- 7-Story Property
Amenities
- Clubhouse
- Secure Lobby
- Community Storage Space
- Elevator
Recreation
- Boat Dock
- Community Pool
Security
- Phone Entry
Map
Home Values in the Area
Average Home Value in this Area
Tax History
| Year | Tax Paid | Tax Assessment Tax Assessment Total Assessment is a certain percentage of the fair market value that is determined by local assessors to be the total taxable value of land and additions on the property. | Land | Improvement |
|---|---|---|---|---|
| 2025 | $7,231 | $393,770 | -- | -- |
| 2024 | $7,822 | $393,770 | -- | -- |
| 2023 | $7,822 | $472,300 | $0 | $0 |
| 2022 | $7,016 | $411,900 | $0 | $0 |
| 2021 | $6,508 | $324,810 | $0 | $324,810 |
| 2020 | $6,171 | $308,900 | $0 | $308,900 |
| 2019 | $6,877 | $329,240 | $0 | $329,240 |
| 2018 | $6,530 | $314,170 | $0 | $314,170 |
| 2017 | $6,437 | $306,170 | $0 | $306,170 |
| 2016 | $5,926 | $271,830 | $0 | $0 |
| 2015 | $5,874 | $249,810 | $0 | $0 |
| 2014 | $5,190 | $227,100 | $0 | $0 |
Property History
| Date | Event | Price | List to Sale | Price per Sq Ft |
|---|---|---|---|---|
| 11/12/2025 11/12/25 | Price Changed | $470,499 | -0.1% | $195 / Sq Ft |
| 07/28/2025 07/28/25 | Price Changed | $470,999 | -0.8% | $195 / Sq Ft |
| 05/22/2025 05/22/25 | Price Changed | $474,999 | 0.0% | $196 / Sq Ft |
| 05/03/2025 05/03/25 | Price Changed | $475,000 | -4.0% | $196 / Sq Ft |
| 04/17/2025 04/17/25 | Price Changed | $495,000 | -0.8% | $205 / Sq Ft |
| 02/25/2025 02/25/25 | Price Changed | $499,000 | -5.8% | $206 / Sq Ft |
| 02/07/2025 02/07/25 | Price Changed | $529,500 | -3.6% | $219 / Sq Ft |
| 12/02/2024 12/02/24 | Price Changed | $549,000 | -1.8% | $227 / Sq Ft |
| 11/01/2024 11/01/24 | For Sale | $559,000 | -- | $231 / Sq Ft |
Purchase History
| Date | Type | Sale Price | Title Company |
|---|---|---|---|
| Warranty Deed | -- | None Available | |
| Warranty Deed | $525,000 | Alliance Title Brevard Llc |
Source: Space Coast MLS (Space Coast Association of REALTORS®)
MLS Number: 1028422
APN: 28-38-30-00-00509.G-0000.00
- 4955 Dixie Hwy NE Unit 802
- 4955 Dixie Hwy NE Unit 505
- 4955 Dixie Hwy NE Unit 801
- 4955 Dixie Hwy NE Unit 201
- 3443 Gran Ave NE
- 5011 Dixie Hwy NE Unit 407
- 5055 Old Dixie Hwy NE Unit 403
- 890 Vignoles Ave NE Unit 6
- 890 Vignoles Ave NE Unit 3
- 3318 Overlook Dr NE Unit 61
- 3316 Overlook Dr NE Unit 62
- 919 Darwin Ln NE
- 920 Burn Dr NE
- 945 Burn Dr NE
- 3206 Galleon Ave NE
- 817 Bianca Dr NE
- 858 Bianca Dr NE
- 1069 Bacon Cir NE
- 915 Bianca Dr NE
- 2539 Port Malabar Blvd NE
- 4955 Dixie Hwy NE Unit 502
- 5011 Dixie Hwy NE Unit 209
- 3350 Wedgewood Dr NE
- 4714 Overlook Dr NE
- 870 Vignoles Ave NE Unit 4
- 870 Vignoles Ave NE Unit 3
- 870 Vignoles Ave NE Unit 1
- 3818 Overlook Dr NE Unit 42
- 3812 Overlook Dr NE Unit 41
- 4700 Dixie Hwy NE
- 939 Burn Dr NE
- 948 Canada St NE
- 737 Badger Dr NE
- 1011 Bianca Dr NE
- 2947 Redgrove Dr NE
- 1159 Bonita Ct NE
- 1452 Turkey Creek Dr NE
- 1333 Worth Ct NE
- 1137 Scyphers St NE
- 971 Fulton Ln NE
