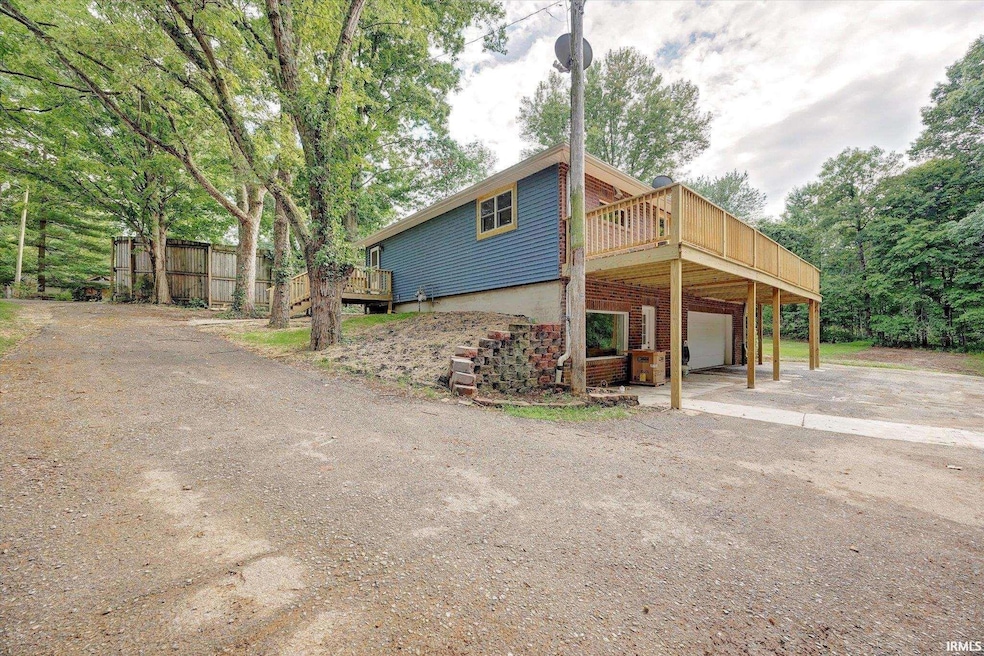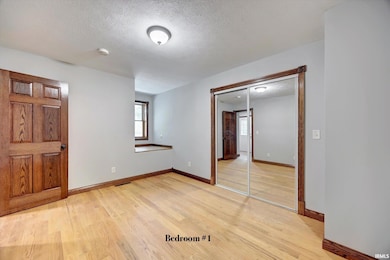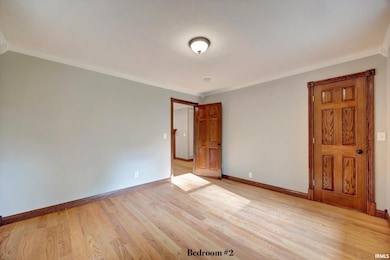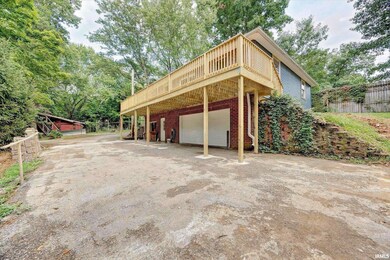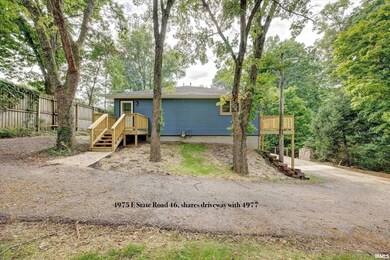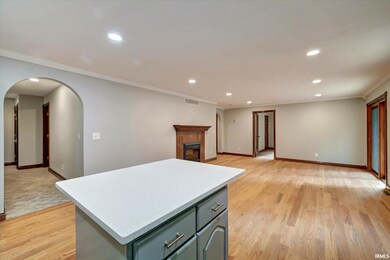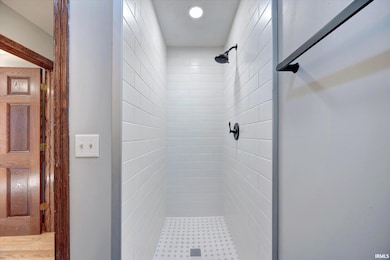4975 E State Road 46 Bypass Bloomington, IN 47408
Highlights
- Wooded Lot
- 2 Car Attached Garage
- Forced Air Heating and Cooling System
- University Elementary School Rated A
- 1-Story Property
About This Home
Renovated ranch over walk-out basement. On the main level there are 3 bedrooms, 2 full bathrooms. Open concept of living/dining/kitchen areas. Red Oak hardwood flooring throughout the entire house, along with hardwood crown moldings, doors and baseboards. Kitchen features an island with storage, quartz countertops, gas stove and a LARGE walk-in pantry. The main level is filled with natural light and scenic view overlooking the forest in the back. Basement has a bonus room, a full bathroom and a large laundry room. Oversized 2 car garage. Private, large backyard connects to a forest. New updates include all new plumbing, light fixtures, paint, water heater, decks, quartz countertop, Kitchen exhausted hood, bathroom sinks, toilets, bathtub, walk-in shower, etc. Move-in ready condition. Shares driveway with the neighbor. When using GPS, follow direction to 4977 e state road 46, it is a white ranch home and follow the driveway, the house is on the left.
Listing Agent
Century 21 Scheetz - Bloomington Brokerage Phone: 812-606-1144 Listed on: 06/03/2025

Home Details
Home Type
- Single Family
Est. Annual Taxes
- $3,047
Year Built
- Built in 2007
Lot Details
- 1.26 Acre Lot
- Sloped Lot
- Wooded Lot
Parking
- 2 Car Attached Garage
Interior Spaces
- 1-Story Property
- Living Room with Fireplace
Bedrooms and Bathrooms
- 3 Bedrooms
Basement
- Walk-Out Basement
- Basement Fills Entire Space Under The House
- Block Basement Construction
- 1 Bathroom in Basement
Schools
- University Elementary School
- Tri-North Middle School
- Bloomington North High School
Utilities
- Forced Air Heating and Cooling System
- Heating System Uses Gas
- Septic System
Community Details
- Pet Restriction
- Pet Deposit $100
Listing and Financial Details
- Security Deposit $2,800
- $20 Application Fee
- Assessor Parcel Number 53-05-36-400-016.000-004
Map
Source: Indiana Regional MLS
MLS Number: 202520854
APN: 53-05-36-400-016.000-004
- 4977 E State Road 46
- 5005 E State Road 46
- 5222 E State Road 46
- 4529 E Falls Creek Dr
- 154 N Park Ridge Rd
- 156 N Park Ridge Rd Unit 114E
- 128 S Park Ridge Rd
- 4317 E Wembley Ct
- 1063 S Colchester Ct
- 1005 S Carleton Ct
- 4021 E Morningside Dr
- 1006 S Carleton Ct
- 1017 S Carleton Ct
- 1408 S Bridwell Ct
- 4600 E Morningside Dr
- 4739 E Donington Dr
- 4019 E Bennington Blvd
- 5771 E Kings Rd
- 3912 E Stonegate Ct
- 1222 S Donington Ct
- 4425 E Cambridge Ct
- 4501 E 3rd St
- 4500 E 3rd St
- 800 N Smith Rd
- 3848 E Lydia Ln
- 1292 S Cobble Creek Cir
- 1319 S Cobble Creek Cir
- 3401 John Hinkle Place
- 1333-1335 Fenbrook Ln
- 800 S Clarizz Blvd
- 3200 E Longview Ave
- 3112 E Braeside Dr
- 3209 E 10th St
- 936-940 S Clarizz Blvd
- 3131 E Goodnight Way
- 3101 E Covenanter Dr
- 1150 S Clarizz Blvd
- 3044 E Amy Ln
- 3035 E Amy Ln
- 3018 E Amy Ln
