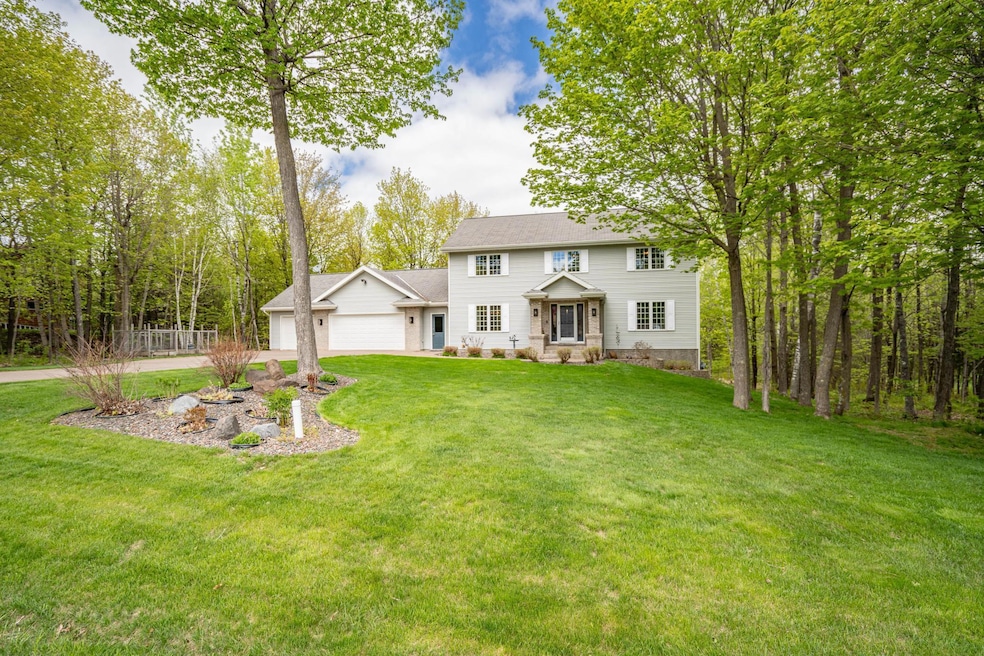
4975 Maribe Dr Hermantown, MN 55811
Estimated payment $4,455/month
Highlights
- Deck
- Family Room with Fireplace
- Stainless Steel Appliances
- Hermantown Elementary School Rated A-
- No HOA
- The kitchen features windows
About This Home
Nestled at the end of a quiet cul-de-sac in Hermantown, this 5-bedroom, 4-bathroom home offers space, comfort, and thoughtful design by Ken Hiukka Custom Builders. The original owners have meticulously maintained every detail, from the well-kept yard with patio and firepit to the maintenance-free ABC seamless siding. Inside, enjoy versatile main-floor living with a formal dining room, sitting room, living room, kitchen, and a sunroom perfect for relaxing while listening to birds sing. The main level also features a gas fireplace to cozy up to on cold winter days. Upstairs are four spacious bedrooms, including a private primary suite. The finished basement adds a large family room with wood burning fireplace, fifth bedroom, 3/4 bath, and tons of storage! Enjoy outdoor serenity with a deck surrounded by mature trees and a beautifully landscaped yard. The oversized garage—over 1,000 sq ft—includes two service doors for convenient front and rear access. Located close to hiking, biking trails, and the Lake Superior Lakewalk, this home blends functionality, privacy, and access to nature.
Home Details
Home Type
- Single Family
Est. Annual Taxes
- $8,728
Year Built
- Built in 1993
Parking
- 3 Car Attached Garage
- Parking Storage or Cabinetry
- Garage Door Opener
Home Design
- Architectural Shingle Roof
Interior Spaces
- 2-Story Property
- Wood Burning Fireplace
- Family Room with Fireplace
- 2 Fireplaces
- Living Room with Fireplace
- Sitting Room
- Dining Room
- Utility Room Floor Drain
Kitchen
- Range
- Microwave
- Dishwasher
- Stainless Steel Appliances
- Disposal
- The kitchen features windows
Bedrooms and Bathrooms
- 5 Bedrooms
Laundry
- Dryer
- Washer
Finished Basement
- Walk-Out Basement
- Basement Fills Entire Space Under The House
- Drain
- Basement Storage
Additional Features
- Air Exchanger
- Deck
- 0.97 Acre Lot
- Forced Air Heating and Cooling System
Community Details
- No Home Owners Association
- Whisper Woods First Add Subdivision
Listing and Financial Details
- Assessor Parcel Number 395022300150
Map
Home Values in the Area
Average Home Value in this Area
Tax History
| Year | Tax Paid | Tax Assessment Tax Assessment Total Assessment is a certain percentage of the fair market value that is determined by local assessors to be the total taxable value of land and additions on the property. | Land | Improvement |
|---|---|---|---|---|
| 2023 | $8,728 | $567,500 | $103,200 | $464,300 |
| 2022 | $7,230 | $508,600 | $101,400 | $407,200 |
| 2021 | $6,968 | $456,500 | $99,300 | $357,200 |
| 2020 | $7,094 | $451,600 | $94,400 | $357,200 |
| 2019 | $6,616 | $450,100 | $90,600 | $359,500 |
| 2018 | $6,264 | $428,200 | $77,200 | $351,000 |
| 2017 | $5,996 | $407,100 | $77,300 | $329,800 |
| 2016 | $5,584 | $399,700 | $74,000 | $325,700 |
| 2015 | $5,751 | $399,200 | $58,800 | $340,400 |
| 2014 | $5,751 | $399,200 | $58,800 | $340,400 |
Property History
| Date | Event | Price | Change | Sq Ft Price |
|---|---|---|---|---|
| 05/30/2025 05/30/25 | Pending | -- | -- | -- |
| 05/29/2025 05/29/25 | For Sale | $675,000 | -- | $201 / Sq Ft |
Similar Homes in the area
Source: NorthstarMLS
MLS Number: 6722925
APN: 395022300150
- 4976 Maribe Dr
- 5036 W Arrowhead Rd
- 20xx W Arrowhead Rd
- 40XX W Arrowhead Rd
- 4874 Adrian Ln
- XXXX Minnesota 194
- 5014 Maple Grove Rd
- 4920 Whitetail Dr
- 5052 Boulder Dr
- xxxx Lavaque Rd
- xxx Lavaque Rd Unit 4271 Lavaque Rd
- 5070 Boulder Dr
- 5175 W Arrowhead Rd
- 5082 Boulder Dr
- 3817 Stebner Rd
- 5085 Alpine Dr
- xxxx Maple Grove Rd
- 5236 Lavaque Junction Rd
- 5036 White Pine St
- 4891 Peyton Dr






