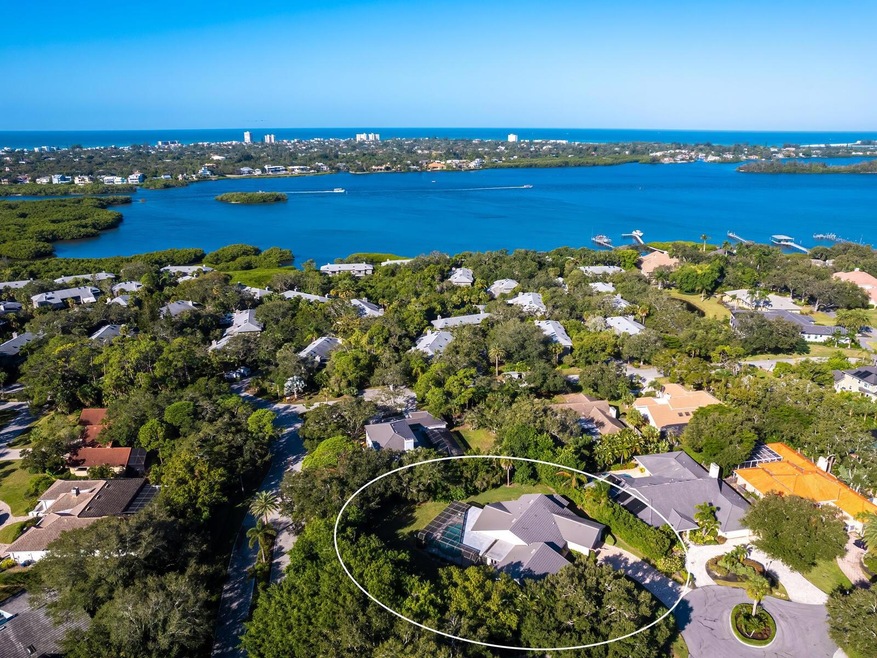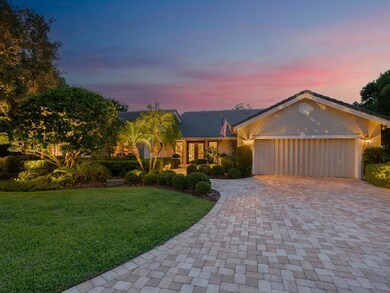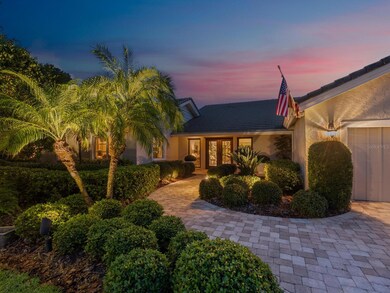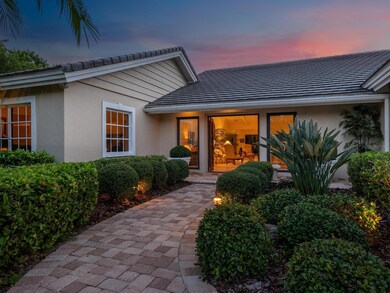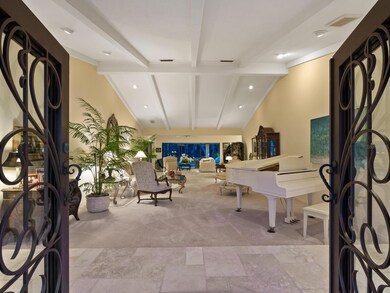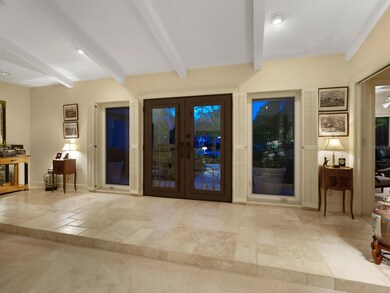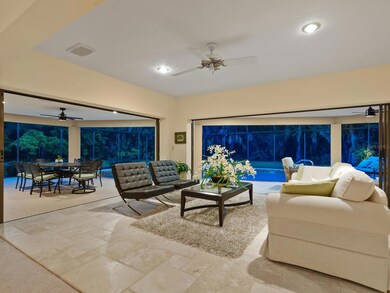
4975 Peregrine Point Way Sarasota, FL 34231
The Landings NeighborhoodEstimated Value: $1,627,000 - $1,702,000
Highlights
- Access To Intracoastal Waterway
- Fitness Center
- Screened Pool
- Phillippi Shores Elementary School Rated A
- Oak Trees
- Custom Home
About This Home
As of April 2024Enjoy ease of living in this nearly 4000sf home offering gracious, light-filled space and a flexible floorplan ALL ON ONE LEVEL. It sits on one of the largest parcels in The Landings (two-thirds of an acre) and is surrounded by mature trees and plantings creating privacy in the backyard from the view of neighboring homes. The grounds, at 2/3rds of an acre, could easily support further additions ... it would be impossible to over-improve this unique one-of-a-kind lot. There is a private well for lawn and landscaping irrigation keeping water bills low. Many updates and additions have been made over the last 10 years resulting in a flowing floorplan with high-end, tasteful finishes and multiple options for use. Two of the additions are currently used as two complete, separate adult offices and a gym, but one of the offices is actually a 4th bedroom. There is filtered and softened water throughout the house and one of the ac zones has HVAC Filter MERV 8+, HVAC UV/Electric Filtration. The master suite is amazing with its double walk-in closet and an ensuite master bathroom addition that is a work of art. It has onyx flooring and shower walls, granite countertops, a huge glass-walled walk-in shower with multiple shower head options, dual sinks, loads of thoughtfully planned windows for natural light, a ladies make-up vanity, jetted whirlpool tub to soothe exercised muscles, a constant hot water tankless heater ... and a private water closet with frosted glass pocket entry door and bidet. This ideally situated home is at the end of a lovely quiet cul de sac. Upon arrival, one is led up a brick paver driveway and walkway to massive custom Cantera double front doors. Upon entering, one is welcomed to high ceilings and a natural airy lightness. Through an adjoining room, one soon sees an expansive caged pool area and a large, beautiful free-form, heated pool surrounded by a spacious backyard enclosed by the arms of mature trees. Attentively and lovingly maintained by its owner of 30 years, this truly is a rare, seldom available, property in The Landings. Living in The Landings is a lifestyle: A 300 ACRE, secure (24/7 manned Main Guard Gate, and cameras on both the North and South Resident's Gates), it's a friendly, close-in community 10 minutes to hospitals, excellent schools, Downtown, the Theater district, World famous beaches and water sports, restaurants and shopping ... a community where people walking their pets chat and make new friends. All Residents of The Landings can enjoy The Nature Trail to the Intercoastal Waterway with its walking trails, covered fishing pier, kayak launch and kayak/canoe storage. There is a neighboring Maine Dry Dock for larger boat storage. Also available for an additional annual fee per family, is an optional membership to The Landings Racquet Club with 8 Hard-tru Tennis Courts, a Pro Shop, tennis lessons, tournaments, pickle ball courts, "parties for everything"... especially kids .. a bicycle group, golf group, vocal group, fitness center, yoga, etc. Welcome to your wonderful home experience in The Landings.
Last Listed By
MICHAEL SAUNDERS & COMPANY Brokerage Phone: 941-388-4447 License #0654867 Listed on: 09/26/2023

Home Details
Home Type
- Single Family
Est. Annual Taxes
- $7,635
Year Built
- Built in 1981
Lot Details
- 0.67 Acre Lot
- Cul-De-Sac
- Street terminates at a dead end
- Northeast Facing Home
- Mature Landscaping
- Private Lot
- Oversized Lot
- Well Sprinkler System
- Oak Trees
- Garden
- Property is zoned RSF1
HOA Fees
Parking
- 2 Car Attached Garage
- Workshop in Garage
- Ground Level Parking
- Garage Door Opener
- Driveway
- On-Street Parking
- Open Parking
Property Views
- Woods
- Garden
- Pool
Home Design
- Custom Home
- Slab Foundation
- Tile Roof
- Wood Siding
- Concrete Siding
- Block Exterior
- Stucco
Interior Spaces
- 3,977 Sq Ft Home
- 1-Story Property
- Open Floorplan
- Wet Bar
- Built-In Features
- Vaulted Ceiling
- Ceiling Fan
- Shades
- Blinds
- Sliding Doors
- Separate Formal Living Room
- Formal Dining Room
- Den
- Inside Utility
Kitchen
- Eat-In Kitchen
- Built-In Oven
- Cooktop
- Recirculated Exhaust Fan
- Microwave
- Dishwasher
- Wine Refrigerator
- Stone Countertops
- Solid Wood Cabinet
- Disposal
Flooring
- Brick
- Carpet
- Travertine
Bedrooms and Bathrooms
- 4 Bedrooms
- Walk-In Closet
Laundry
- Laundry Room
- Dryer
- Washer
Home Security
- Security System Owned
- Security Lights
- Security Gate
- Fire and Smoke Detector
Eco-Friendly Details
- HVAC UV or Electric Filtration
- HVAC Filter MERV Rating 8+
Pool
- Screened Pool
- Heated In Ground Pool
- Gunite Pool
- Fence Around Pool
- Pool Deck
- Pool Lighting
Outdoor Features
- Access To Intracoastal Waterway
- Fishing Pier
- Deck
- Enclosed patio or porch
- Exterior Lighting
- Rain Gutters
- Private Mailbox
Location
- Flood Zone Lot
- Flood Insurance May Be Required
- Property is near a golf course
Schools
- Phillippi Shores Elementary School
- Brookside Middle School
- Riverview High School
Utilities
- Forced Air Zoned Heating and Cooling System
- Heat Pump System
- Underground Utilities
- Water Filtration System
- 1 Water Well
- Tankless Water Heater
- Water Purifier
- Water Softener
- Fiber Optics Available
- Cable TV Available
Listing and Financial Details
- Visit Down Payment Resource Website
- Tax Lot 149
- Assessor Parcel Number 0083070015
Community Details
Overview
- Optional Additional Fees
- Association fees include 24-Hour Guard, private road, security
- Pinnacle Property Management Association, Phone Number (941) 444-7090
- The Landings Association
- The Landings Community
- The Landings Subdivision
- On-Site Maintenance
- The community has rules related to deed restrictions
Amenities
- Clubhouse
Recreation
- Tennis Courts
- Pickleball Courts
- Recreation Facilities
- Fitness Center
- Community Pool
- Trails
Security
- Security Guard
- Gated Community
Ownership History
Purchase Details
Home Financials for this Owner
Home Financials are based on the most recent Mortgage that was taken out on this home.Purchase Details
Purchase Details
Home Financials for this Owner
Home Financials are based on the most recent Mortgage that was taken out on this home.Similar Homes in Sarasota, FL
Home Values in the Area
Average Home Value in this Area
Purchase History
| Date | Buyer | Sale Price | Title Company |
|---|---|---|---|
| Kercher Philip | $1,650,000 | Magnolia Title | |
| Front Stephen G | -- | Mortgage Connect Lp | |
| Front Stephen G | $312,000 | -- |
Mortgage History
| Date | Status | Borrower | Loan Amount |
|---|---|---|---|
| Previous Owner | Front Stephen G | $250,000 | |
| Previous Owner | Front Stephen G | $100,000 | |
| Previous Owner | Front Stephen G | $100,050 |
Property History
| Date | Event | Price | Change | Sq Ft Price |
|---|---|---|---|---|
| 04/10/2024 04/10/24 | Sold | $1,650,000 | -8.3% | $415 / Sq Ft |
| 02/12/2024 02/12/24 | Pending | -- | -- | -- |
| 12/13/2023 12/13/23 | Price Changed | $1,800,000 | -2.7% | $453 / Sq Ft |
| 11/13/2023 11/13/23 | Price Changed | $1,850,000 | -2.6% | $465 / Sq Ft |
| 10/13/2023 10/13/23 | Price Changed | $1,900,000 | -2.6% | $478 / Sq Ft |
| 09/26/2023 09/26/23 | For Sale | $1,950,000 | -- | $490 / Sq Ft |
Tax History Compared to Growth
Tax History
| Year | Tax Paid | Tax Assessment Tax Assessment Total Assessment is a certain percentage of the fair market value that is determined by local assessors to be the total taxable value of land and additions on the property. | Land | Improvement |
|---|---|---|---|---|
| 2024 | $7,735 | $657,586 | -- | -- |
| 2023 | $7,735 | $638,433 | $0 | $0 |
| 2022 | $7,635 | $619,838 | $0 | $0 |
| 2021 | $7,554 | $601,784 | $0 | $0 |
| 2020 | $7,591 | $593,475 | $0 | $0 |
| 2019 | $7,362 | $580,132 | $0 | $0 |
| 2018 | $7,216 | $569,315 | $0 | $0 |
| 2017 | $7,189 | $557,605 | $0 | $0 |
| 2016 | $7,205 | $726,000 | $382,700 | $343,300 |
| 2015 | $7,335 | $670,800 | $277,600 | $393,200 |
| 2014 | $7,310 | $530,085 | $0 | $0 |
Agents Affiliated with this Home
-
Anne Mitchell
A
Seller's Agent in 2024
Anne Mitchell
Michael Saunders
(941) 725-0227
1 in this area
8 Total Sales
-
K.C. Kercher

Buyer's Agent in 2024
K.C. Kercher
VETERANS REALTY INC.
(919) 475-8025
1 in this area
5 Total Sales
Map
Source: Stellar MLS
MLS Number: A4583959
APN: 0083-07-0015
- 1493 Landings Lake Dr Unit 32
- 1447 Landings Cir Unit 68
- 1444 Landings Cir Unit 72
- 1479 Landings Cir Unit 41
- 1423 Landings Place Unit 59
- 1460 Landings Cir Unit 51
- 1693 Landings Ln
- 1720 Kestral Park Way S Unit 49
- 5039 Kestral Park Dr Unit 67
- 5027 Kestral Park Dr Unit 64
- 4892 Peregrine Point Cir E
- 4852 Peregrine Point Cir N
- 1440 Kimlira Ln
- 4812 Kestral Park Cir Unit 20
- 4920 Kestral Park Cir Unit 11
- 4802 Kestral Park Cir Unit 22
- 5179 Flicker Field Cir
- 5230 Landings Blvd Unit 101
- 5220 Landings Blvd Unit 104
- 5228 Landings Blvd Unit 202
- 4975 Peregrine Point Way
- 4957 Peregrine Point Way
- 4976 Peregrine Point Way
- 1625 Landings Blvd
- 4955 Landings Ct
- 4958 Peregrine Point Way
- 4939 Peregrine Point Way
- 1586 Landings Terrace
- 1592 Landings Terrace
- 4937 Landings Ct
- 4942 Peregrine Point Way Unit 1
- 1650 Landings Blvd
- 4921 Peregrine Point Way
- 4930 Peregrine Point Way
- 1669 Landings Ln
- 1497 Drive
- 4919 Landings Ct
- 1663 Landings Ln
- 1580 Landings Terrace
- 1654 Landings Blvd
